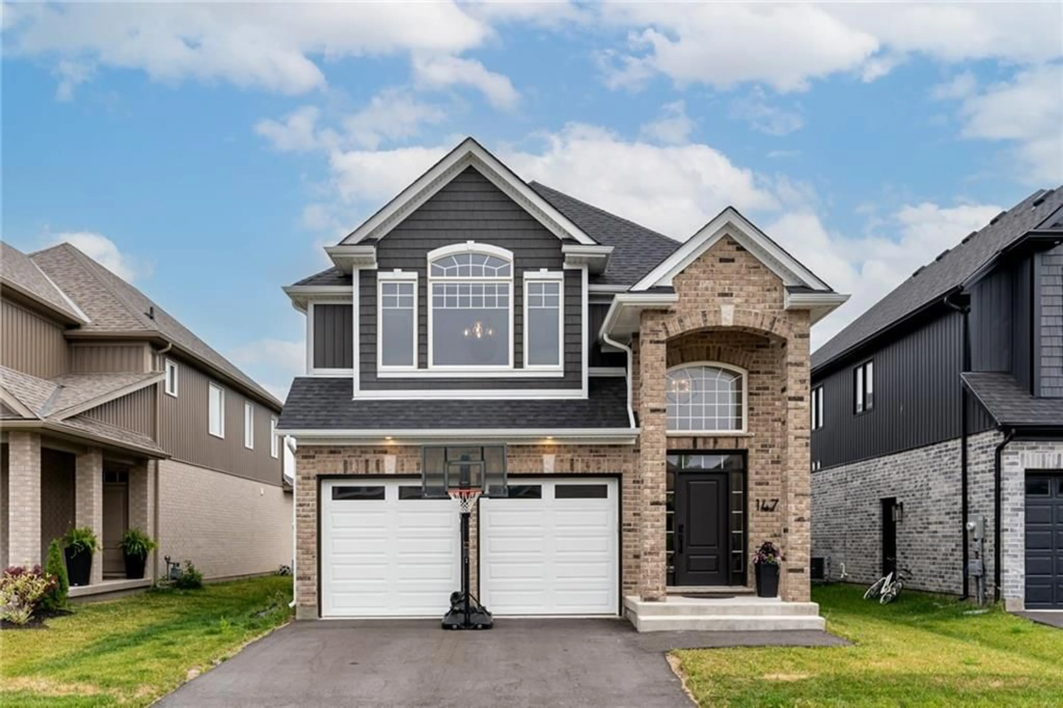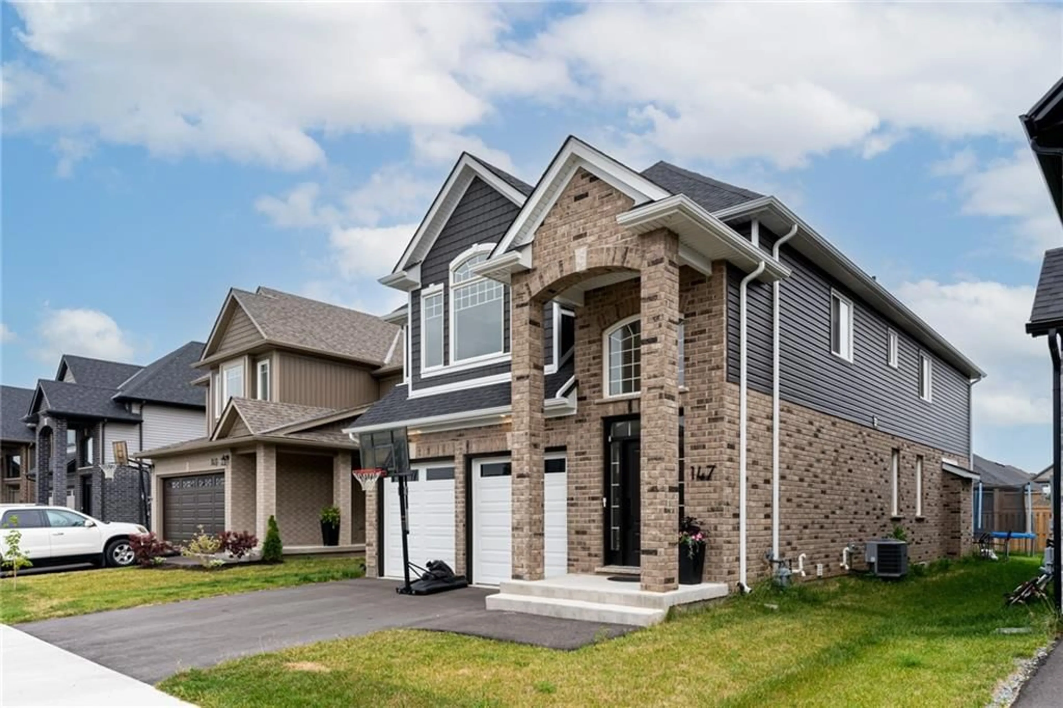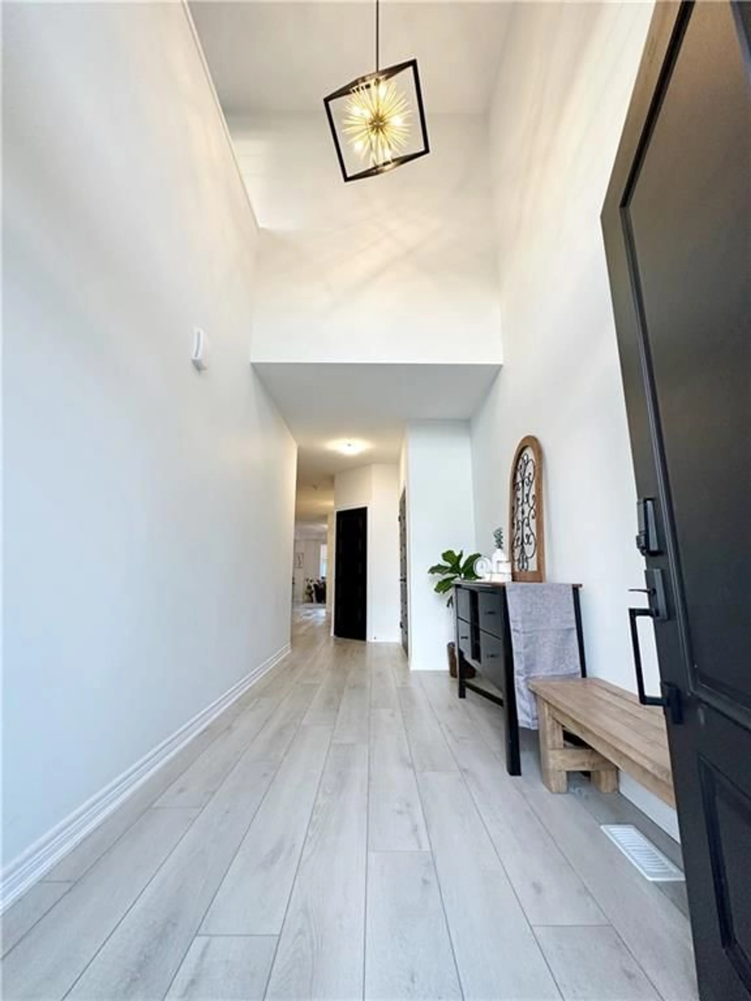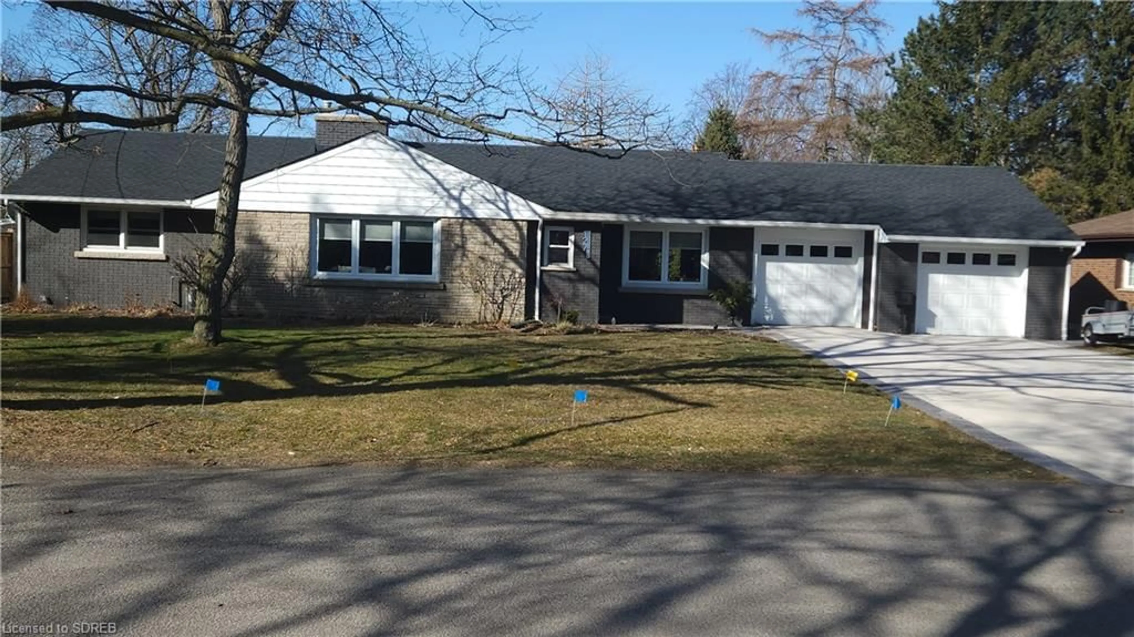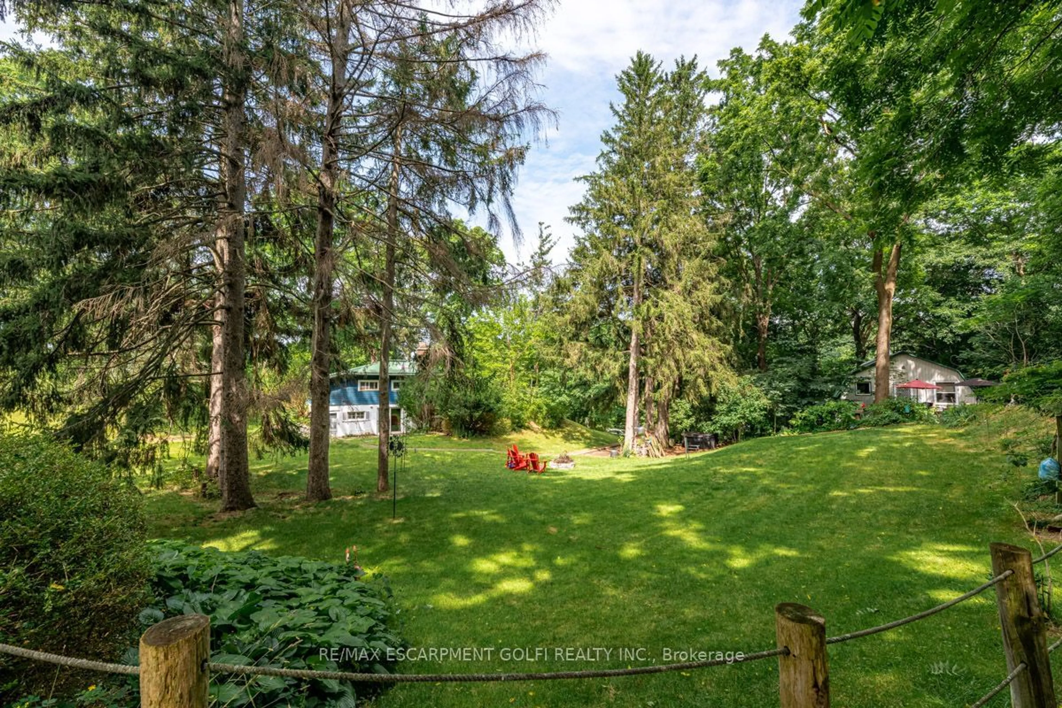147 Susan Dr, Fonthill, Ontario L0S 1E6
Contact us about this property
Highlights
Estimated ValueThis is the price Wahi expects this property to sell for.
The calculation is powered by our Instant Home Value Estimate, which uses current market and property price trends to estimate your home’s value with a 90% accuracy rate.$1,016,000*
Price/Sqft$407/sqft
Days On Market18 days
Est. Mortgage$4,591/mth
Tax Amount (2023)$6,569/yr
Description
Exquisite detach home set in prestigious Fonthill, combines modern comfort with a serene small town lifestyle with easy access to the highway for commuters. Walk into an inviting foyer that leads you to the open-concept main foor with 9ft ceilings, the living area features large windows that allow natural light to food the space. The modern kitchen is a chef's dream, equipped with stainless steel appliances, ample cabinet space, and a center island that serves as a focal point for both cooking and entertaining. This home has over 2600 sq ft with 4 bedrooms/4 bathrooms, partially finished basement that includes another bedroom with bright egress windows and full bath. The 2nd floor is where you will and your oversized family room with a cathedral ceiling that you will surely enjoy. Primary bedroom has glass shower, large walk-in closet and cathedral ceiling as well. Close to St. Catharine's and Niagara Falls hustle and bustle but retreat to quiet, family friendly Fonthill to call home!
Property Details
Interior
Features
Exterior
Features
Parking
Garage spaces 2
Garage type Attached, Asphalt
Other parking spaces 2
Total parking spaces 4
Property History
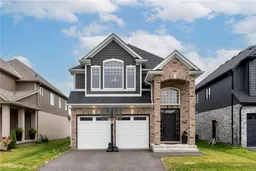 40
40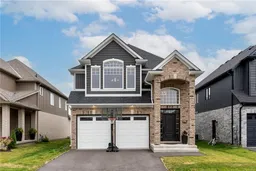 40
40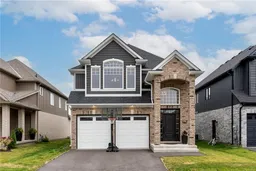 40
40
