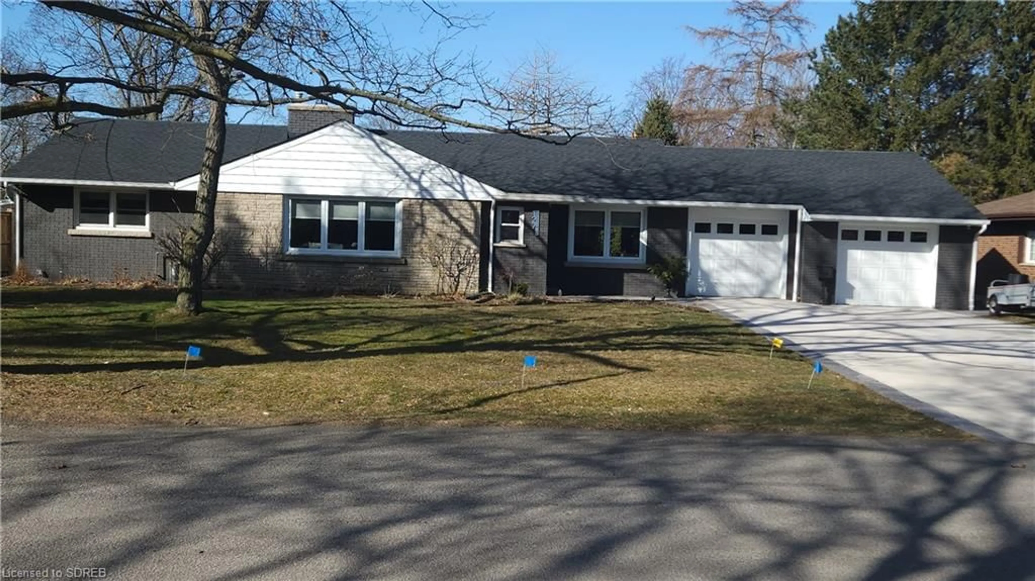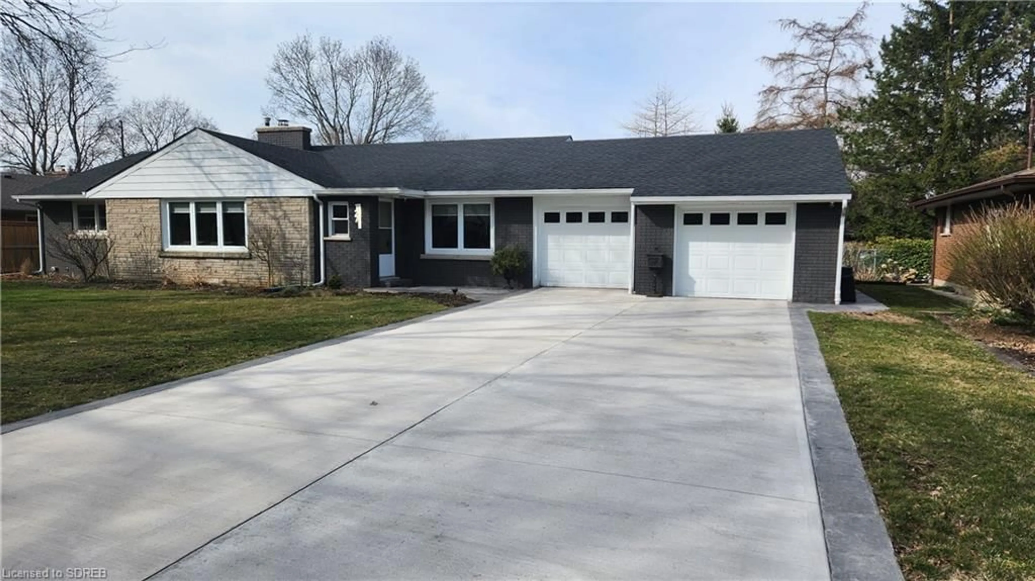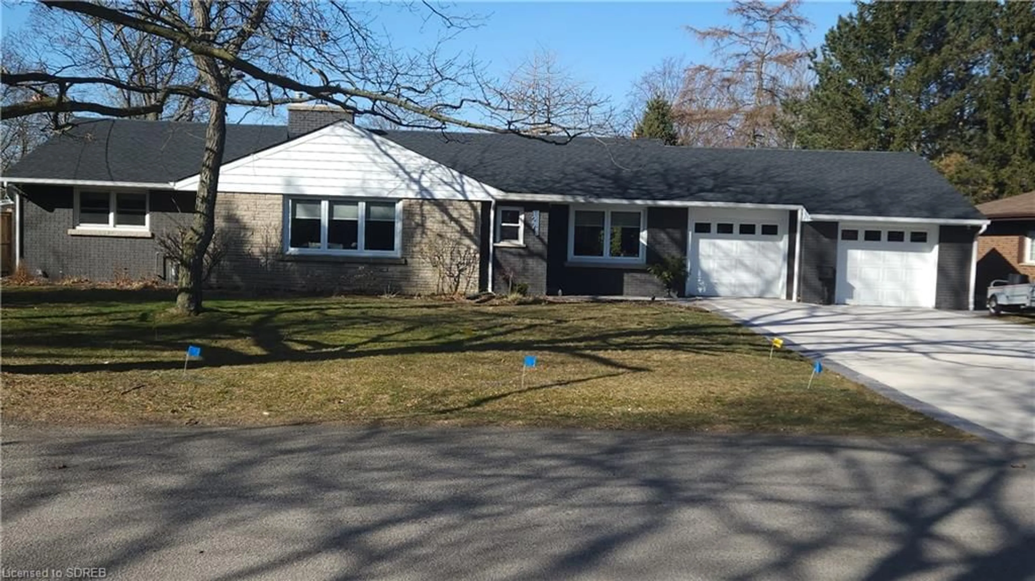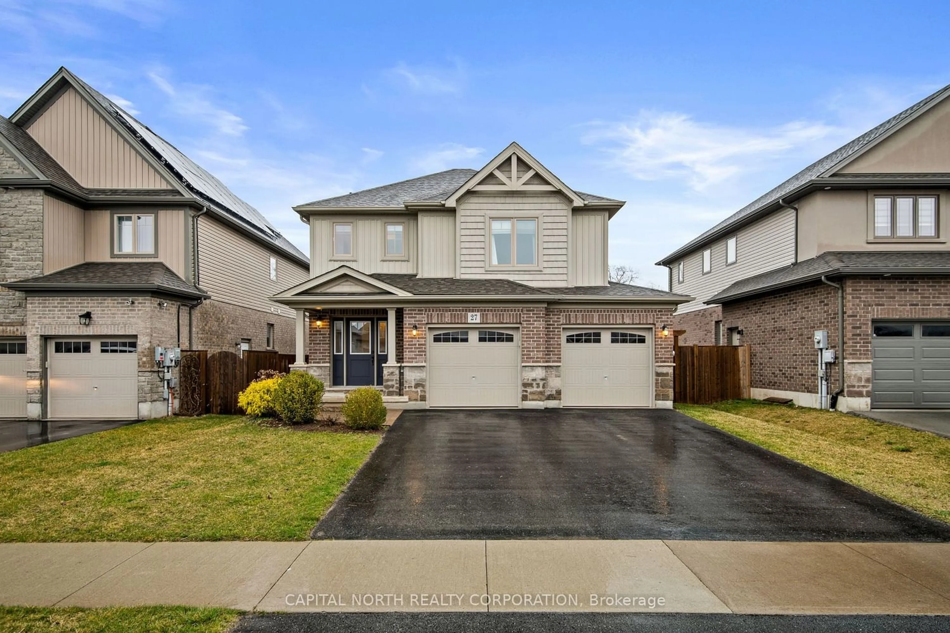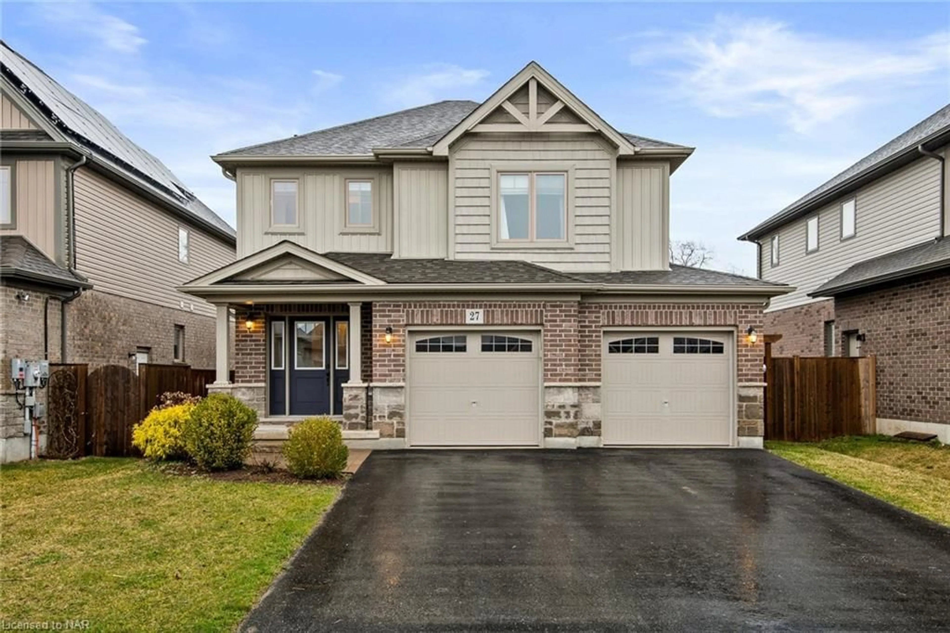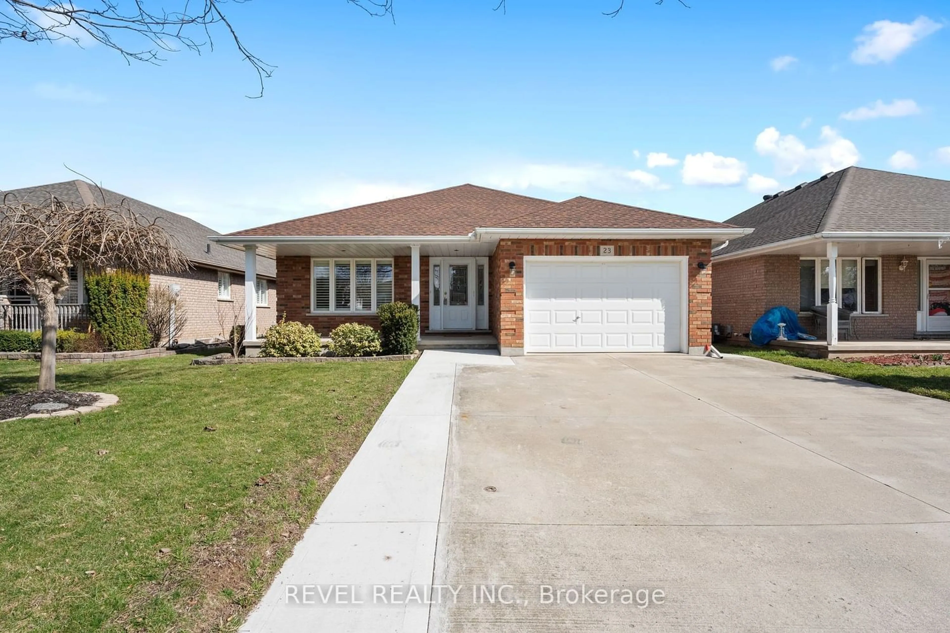127 Daleview Dr Dr, Fonthill, Ontario L0S 1E0
Contact us about this property
Highlights
Estimated ValueThis is the price Wahi expects this property to sell for.
The calculation is powered by our Instant Home Value Estimate, which uses current market and property price trends to estimate your home’s value with a 90% accuracy rate.$917,000*
Price/Sqft$366/sqft
Days On Market60 days
Est. Mortgage$4,118/mth
Tax Amount (2024)$4,829/yr
Description
Welcome 127 Daleview Dr. Fonthill , this Beautiful & Professionally remodeled sprawling brick ranch on 90x132 ft. lot in desirable Fonthill neighborhood with 1820 sq. ft. of living space on main floor and another 800 sq.ft. finished in lower level is a spacious 2+2 bedroom 3.5 bathroom home on pool sized lot has been completely remodeled in the last 3 years. Main floor offers 2 suites each with their own en-suite bathroom , Primary suite has soaker tub custom built Barn beam vanity, walk in shower for two , walk in closet and main floor laundry area. The large secondary suite has 3 pce en-suite and plenty of room for guests. The cozy open concept living room features original oak hardwood flooring, wood burning stone fireplace which was cleaned and inspected fall of 2023. The kitchen offers high end plywood( not particle board) cabinetry with oversized center island , quartz counter tops and walk in pantry all this is complimented with top of the line Frigidaire Professional appliances. Enjoy those summer and fall nights in the 3 season sun room which overlooks the rear yard. The Lower level contains 2 additional large bedrooms and a 3pce bath ideal for teenagers or guests. In addition there is a large office area office a finished pantry with laundry tub , storage area with shelving and 400 sq ft of unfinished area that will make ideal family or games room . All window coverings are custom made Roller Shades by Ash Interiors. This amazing ranch was extensively renovated in 2021 with all new wiring , all new plumbing , upgraded insulation R50 blown in ceiling , drywall, original hardwood floors refinished, new kitchen , all bathroom fixtures, new fiberglass roof shingles 2023, double wide concrete driveway and stamped concrete walk way and rear patio, exterior professionally painted in 2021 all this makes this home a must see at this price.
Property Details
Interior
Features
Basement Floor
Bedroom
3.91 x 3.61carpet free / laminate
Office
7.11 x 3.45Laminate
Bedroom
3.25 x 3.45Laminate
Bathroom
3.05 x 1.833-piece / tile floors
Exterior
Features
Parking
Garage spaces 2
Garage type -
Other parking spaces 6
Total parking spaces 8
Property History
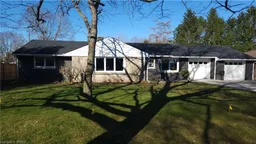 44
44
