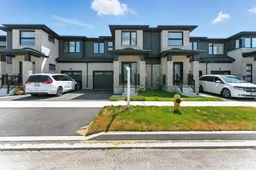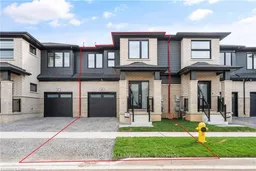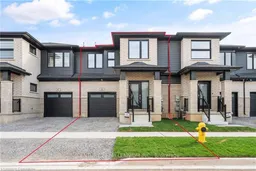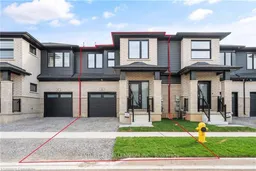Welcome to 45 Saffron Way, Pelham (Fonthill) Where Style Meets Serenity! Nestled in one of Pelham's most desirable family-friendly neighborhoods, this stunning Town-home offers a perfect blend of luxury, functionality, and comfort. Featuring 4 Bedrooms, 2.5 Bathrooms, Second Floor Laundry, Ensuite and with over 2000sqft. This brand new never lived-in home offers modern living with elegant finishes. Step inside to a bright open-concept layout, where large windows flood the space with natural light. The kitchen boasts high end quartz countertops, ample cabinetry, and a stylish center island flows seamlessly into the dining area and cozy living room ideal for entertaining or relaxing with family. Upstairs, you'll find four generously sized bedrooms, including a primary suite with a walk-in closet and a beautiful ensuite bathroom. The additional bedrooms share a well-appointed full bath, Laundry with linen closet and also has convenient powder room on the main floor for the guests. Additional highlights include: Single-car garage with inside entry, Second-floor laundry for added convenience, High ceilings and large windows throughout, Full basement with potential to customize. Located just minutes from local schools, parks, shopping, and all the charm of Niagara's wine country, this is an incredible opportunity to own a brand new home in one of Pelhams most desirable communities.
Inclusions: None







