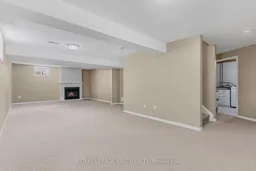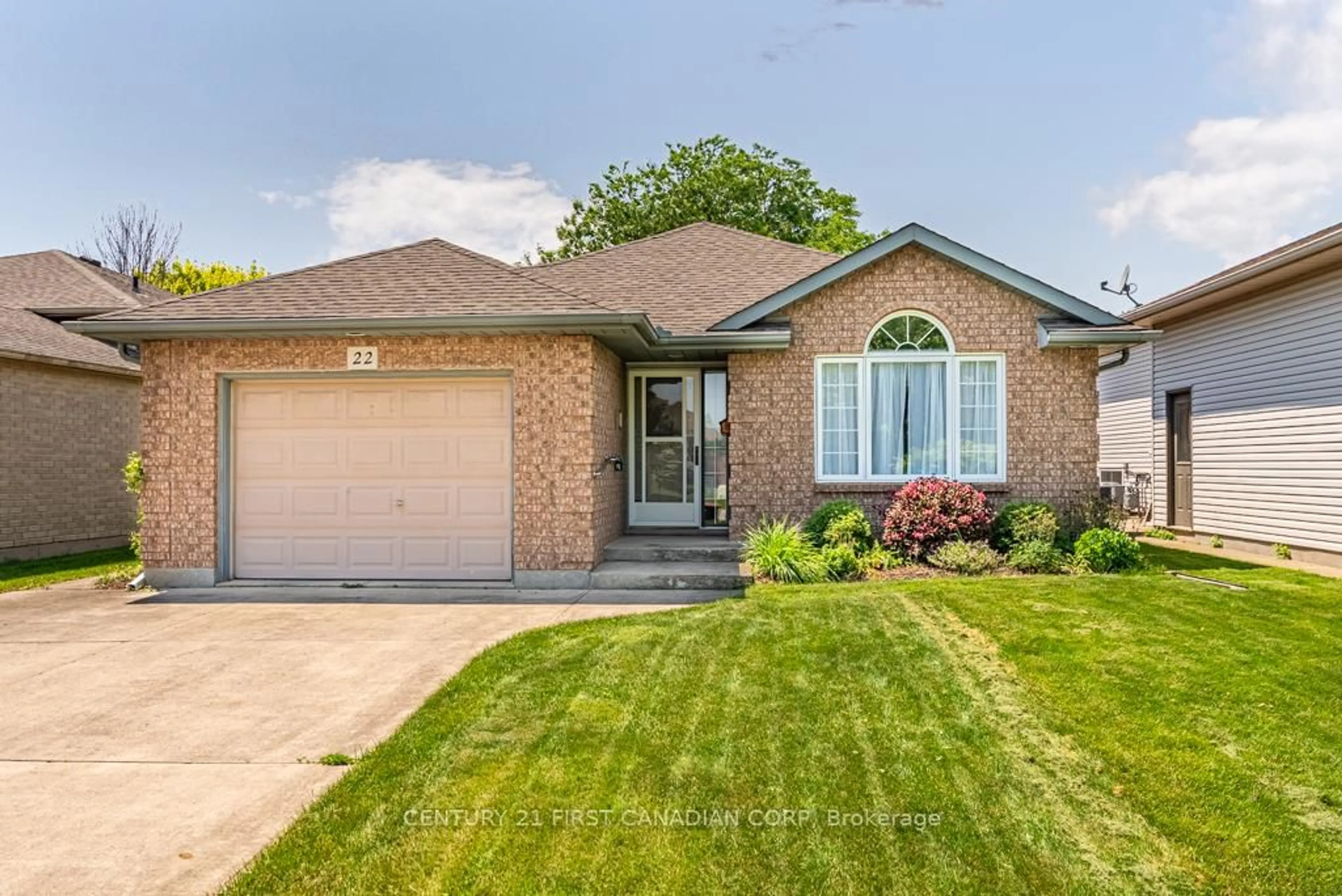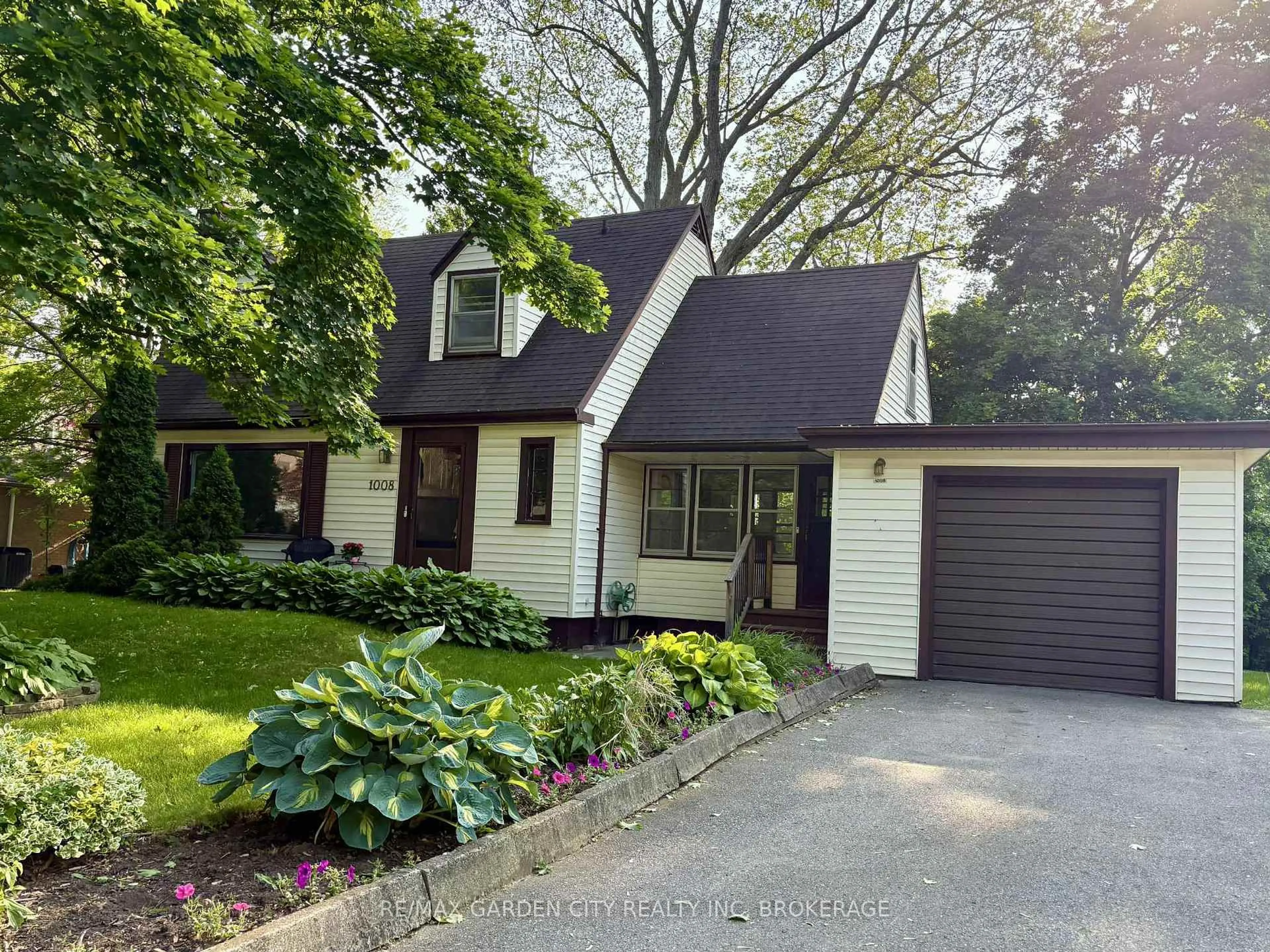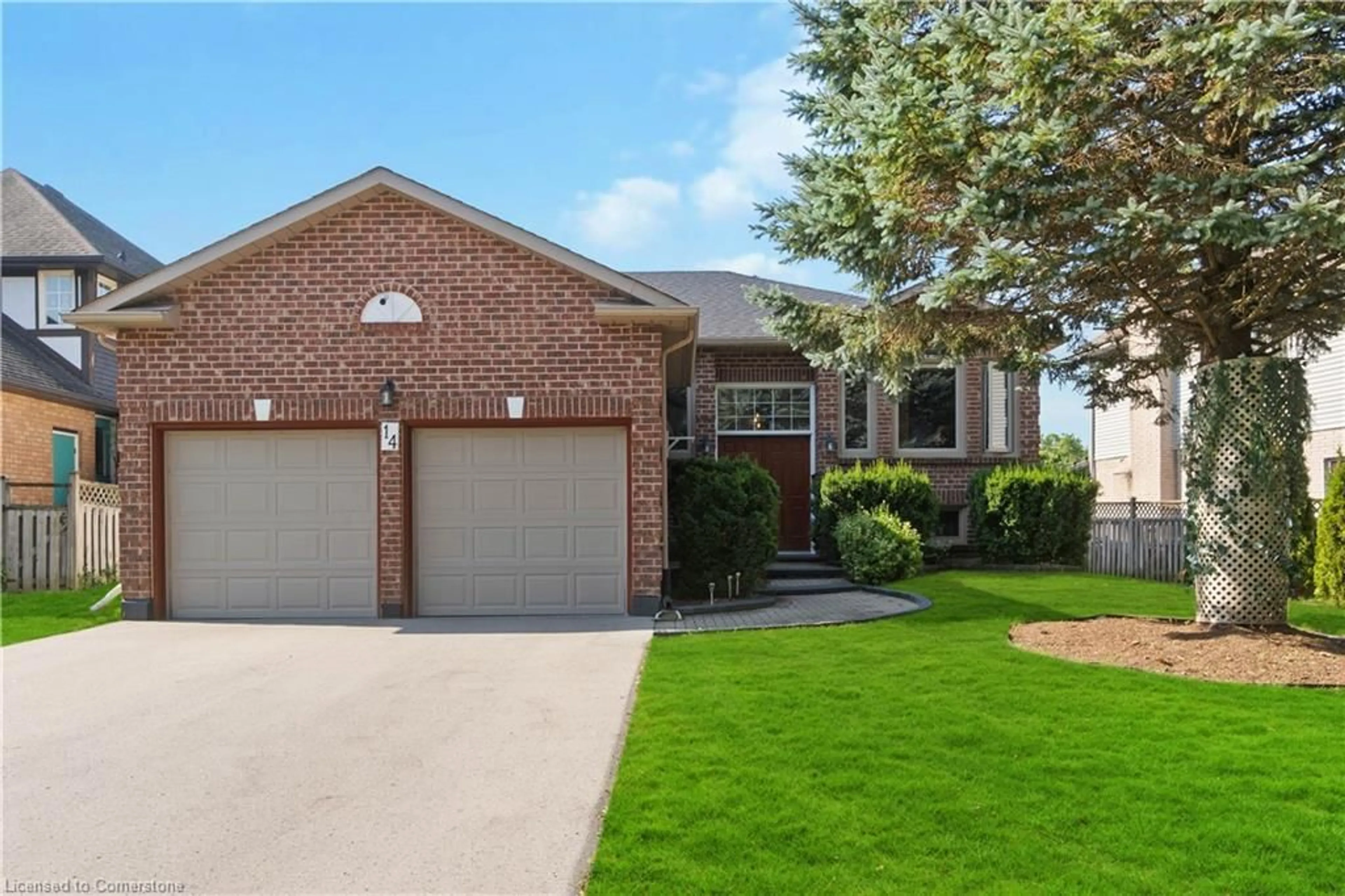Discover the beauty of Fonthill in this fantastic neighbourhood! It's just steps away to Pelham Corners Park with access to a forested walking trail. Minute walk to Harold Black Park (sport fields)and close to downtown. When walking up to this home, you are immediately welcomed by wonderful curb appeal on a quiet mature crescent with beautiful trees. Inside awaits a beautiful 3 bedroom bungalow, fully finished basement with additional bedroom and full bath. It's the perfect bungalow for a young family or a retired couple. This ideal home is finished on both levels and features a lovely white kitchen by Oakridge Cabinets with loads of storage, and includes a built-in dishwasher and pantry cupboard. Patio doors lead to a two tiered deck and fully fenced garden, storage shed and awning over the deck. Hardwood floors in living room and master bedroom. In basement, there is a large rec. room open to office area and gas fireplace. This home also includes central air conditioning and central vacuum. The perfect home with the perfect location!







