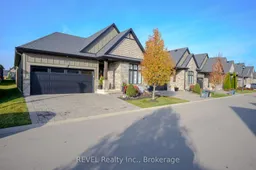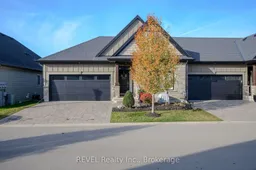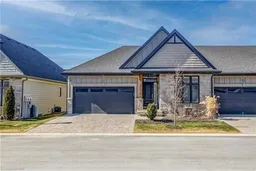Welcome Home to Stylish Comfort and Elegance! This stunning end-unit condominium townhome with a double garage and double driveway is simply a dream! Impeccably maintained and completely carpet-free, this home offers a seamless blend of modern design and luxurious upgrades that cater to both functionality and style. Step inside and be greeted by soaring cathedral and coffered ceilings, accented by beautiful California shutters and a thoughtfully curated layout. The engineered hardwood flooring adds warmth and elegance throughout, while the stone fireplace creates a cozy ambiance. Natural light pours in through a charming skylight, illuminating the space beautifully. The upgraded kitchen is a chef's delight, featuring sleek quartz countertops, a designer tile backsplash, and upgraded lighting. Whether you're hosting guests or enjoying a quiet meal, this space is as practical as it is visually stunning. Outdoors, enjoy your private enclosed porch with privacy blinds perfect for a morning coffee or evening retreat. Step down to the paved patio, ideal for relaxing or entertaining. The home also offers a huge basement, providing endless possibilities. The bonus unfinished room is a blank canvas easily converted into a third bedroom, a home office, or a hobby room to suit your needs. Located in a friendly, well-maintained community, close to walking and cycling trails, the local arena, shopping and restaurants, this property is ready for you to call home. With its immaculate finishes and thoughtful design, it's perfect for those seeking a move-in-ready lifestyle with plenty of room to grow. Don't miss your chance to own this exceptional property schedule your private viewing today! **EXTRAS** Condo fee includes: Common Elements, Ground Maintenance/Landscaping, Property Management Fees, Snow Removal, Water
Inclusions: Built-in Microwave, Dishwasher, Garage Door Opener, Refrigerator, Stove, Central Vac and accessories, all ELF and window treatments






