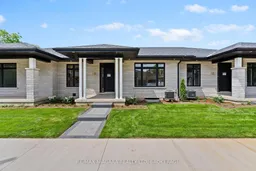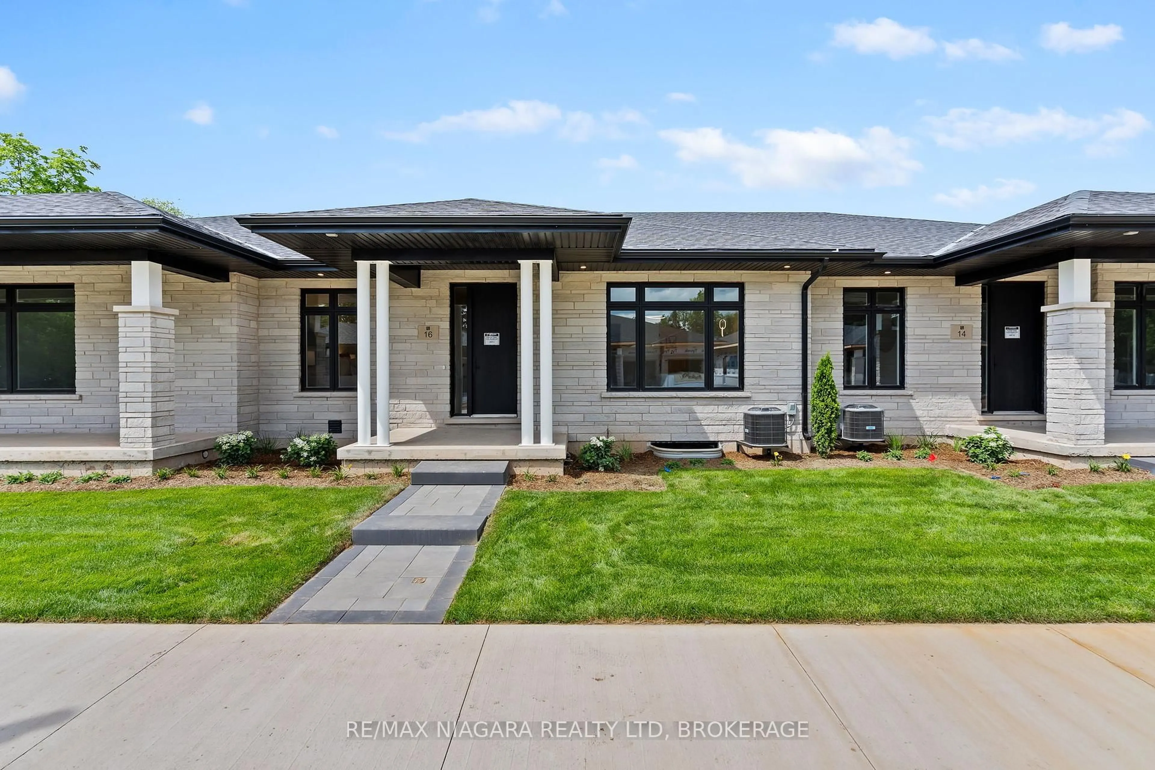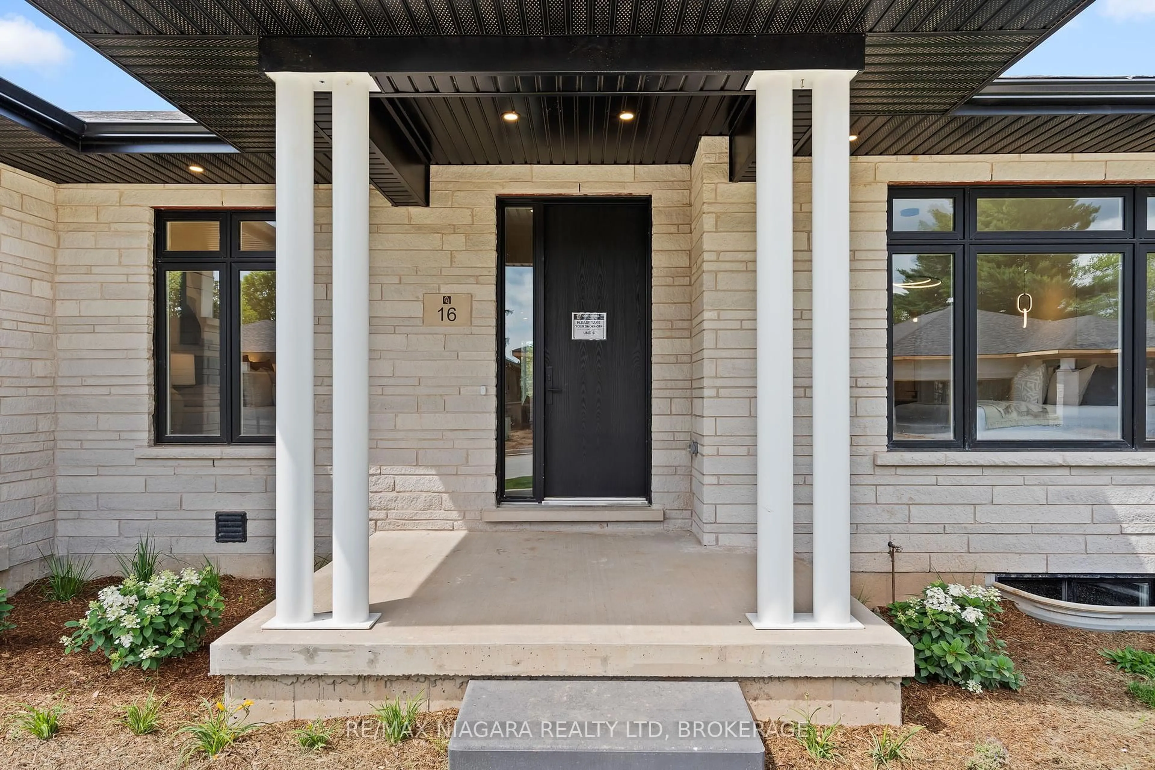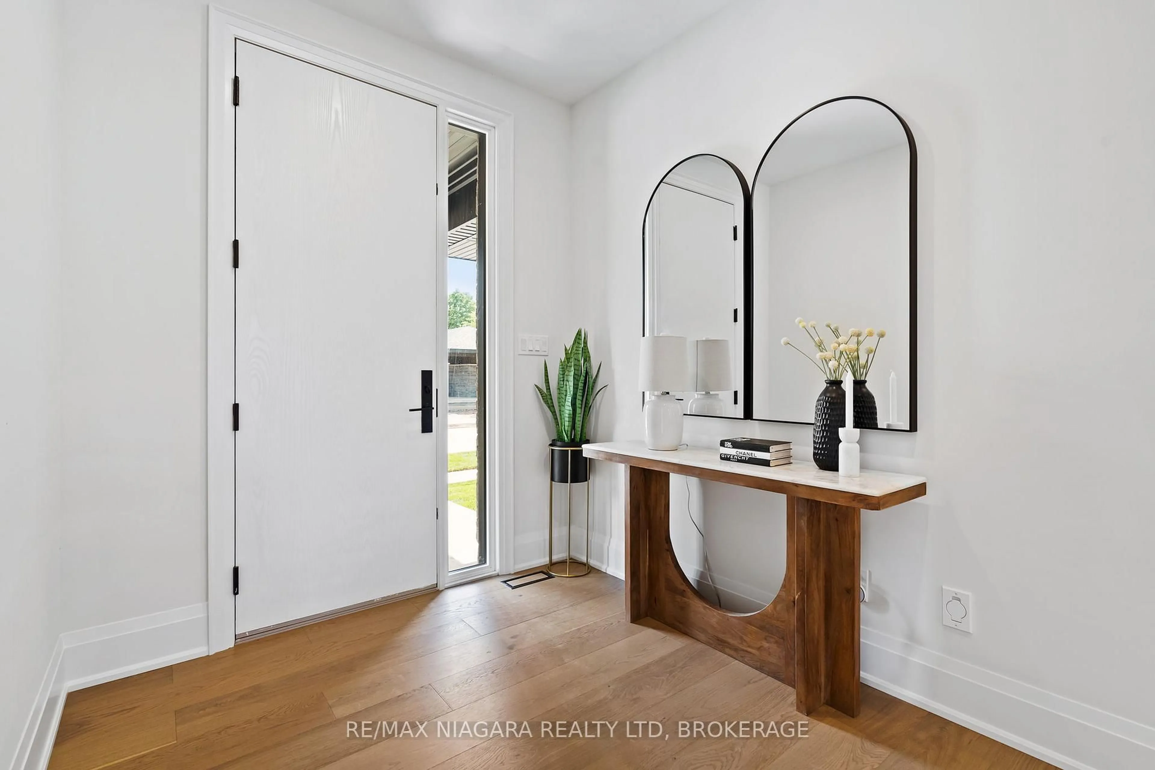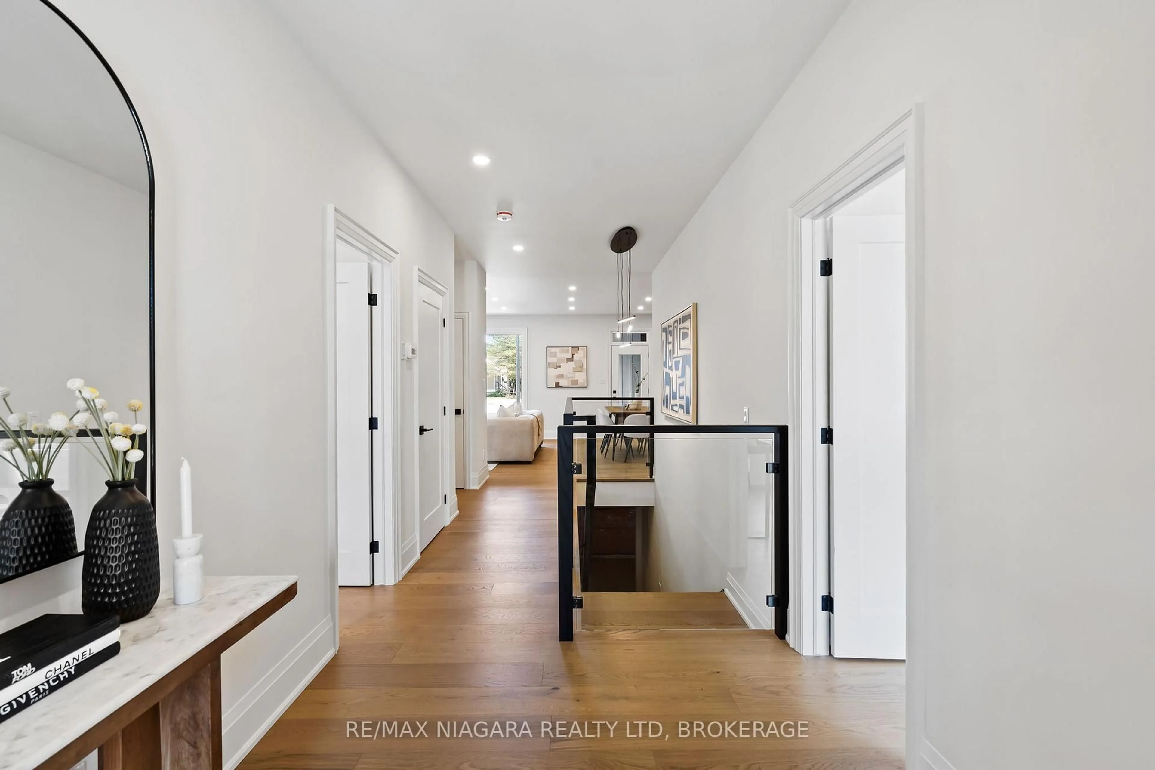16 ACCURSI Cres, Pelham, Ontario L0S 1E2
Contact us about this property
Highlights
Estimated valueThis is the price Wahi expects this property to sell for.
The calculation is powered by our Instant Home Value Estimate, which uses current market and property price trends to estimate your home’s value with a 90% accuracy rate.Not available
Price/Sqft$693/sqft
Monthly cost
Open Calculator
Description
Welcome to this beautifully built freehold bungalow townhome in a vibrant new subdivision, crafted by the reputable Centennial Homes. Offering 2 spacious bedrooms, 2 luxurious bathrooms, and immediate possession, this home is move-in ready and features a high-end design throughout. Step inside to find soaring ceilings, rich hardwood flooring, and an open-concept layout designed for modern living. The chef-inspired kitchen boasts quartz countertops, elegant waterfall edges, cabinets extended to the ceiling, Fisher & Paykel appliances, and a walk-in pantry. A sleek glass railing adds a modern touch, enhancing the open feel of the main living space. The spacious primary suite is your personal retreat, complete with a spa-like ensuite and a generous walk-in closet. A second bedroom offers flexibility for guests, family, or a home office. The laundry room is designed with built-in cabinetry and a convenient sink. Outside, enjoy a fully completed driveway, double car garage, and a professionally installed in-ground sprinkler system. Located steps from a park, pickleball courts, golf courses, and close to all amenities. Don't miss this rare opportunity to own a brand-new bungalow townhome in a highly desirable neighbourhood. Limited time buyer incentive. Get $15,000 in value toward a partial basement finish or a deck with privacy fence. Details with listing agent.
Property Details
Interior
Features
Main Floor
Bathroom
0.0 x 0.04 Pc Bath
Br
2.7 x 3.9Primary
4.27 x 3.65Kitchen
7.01 x 4.57Exterior
Features
Parking
Garage spaces 2
Garage type Attached
Other parking spaces 2
Total parking spaces 4
Property History
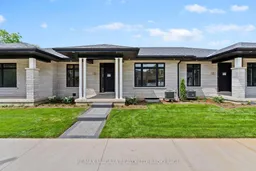 32
32