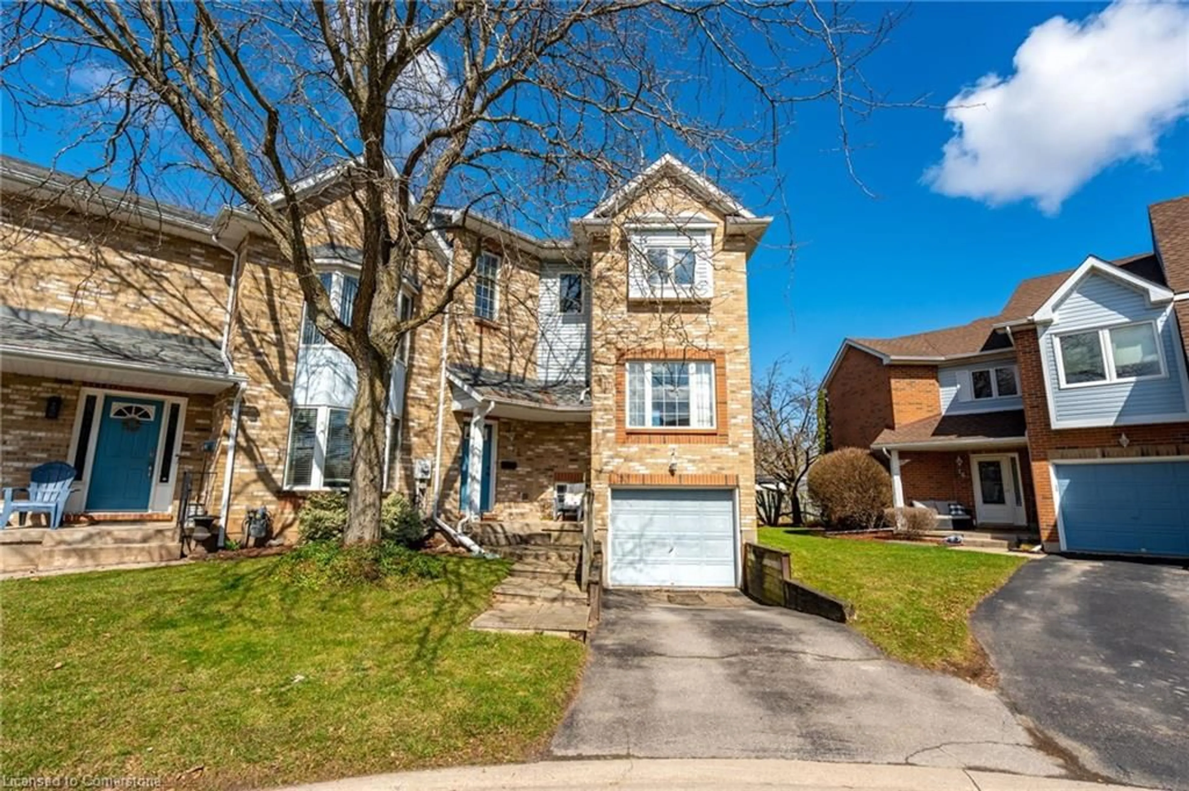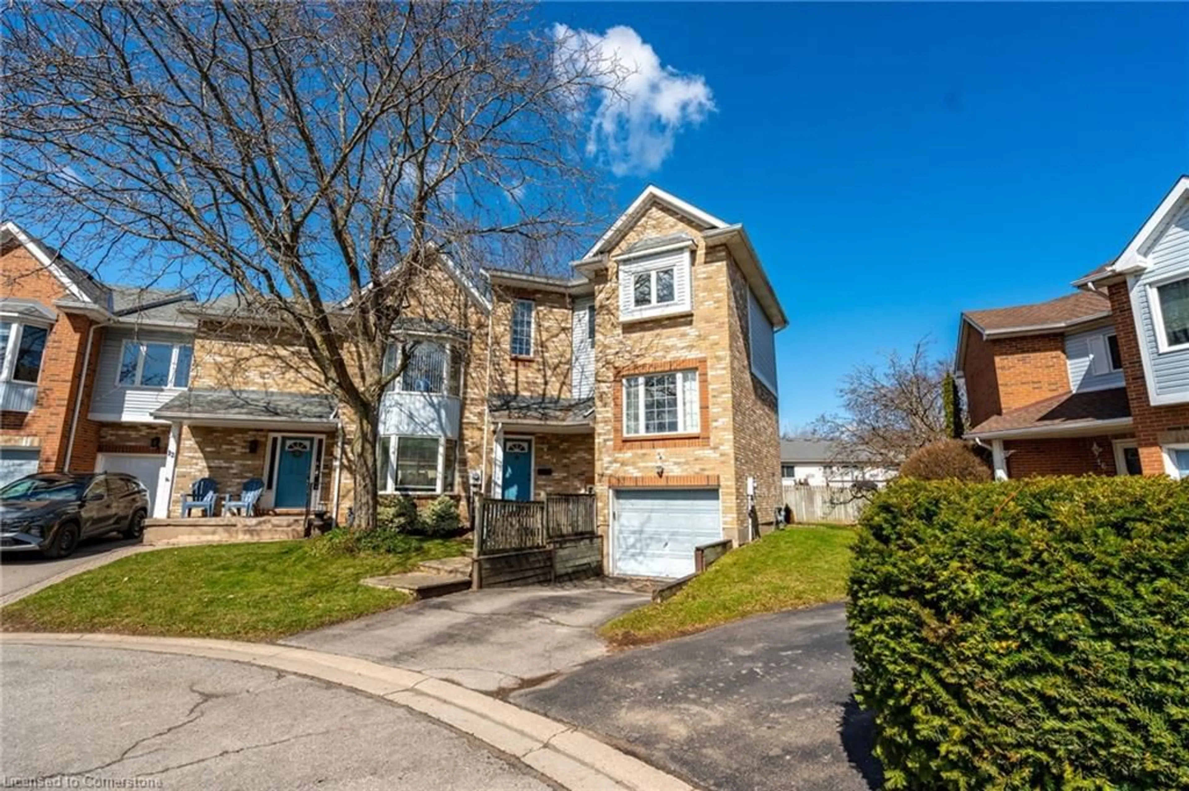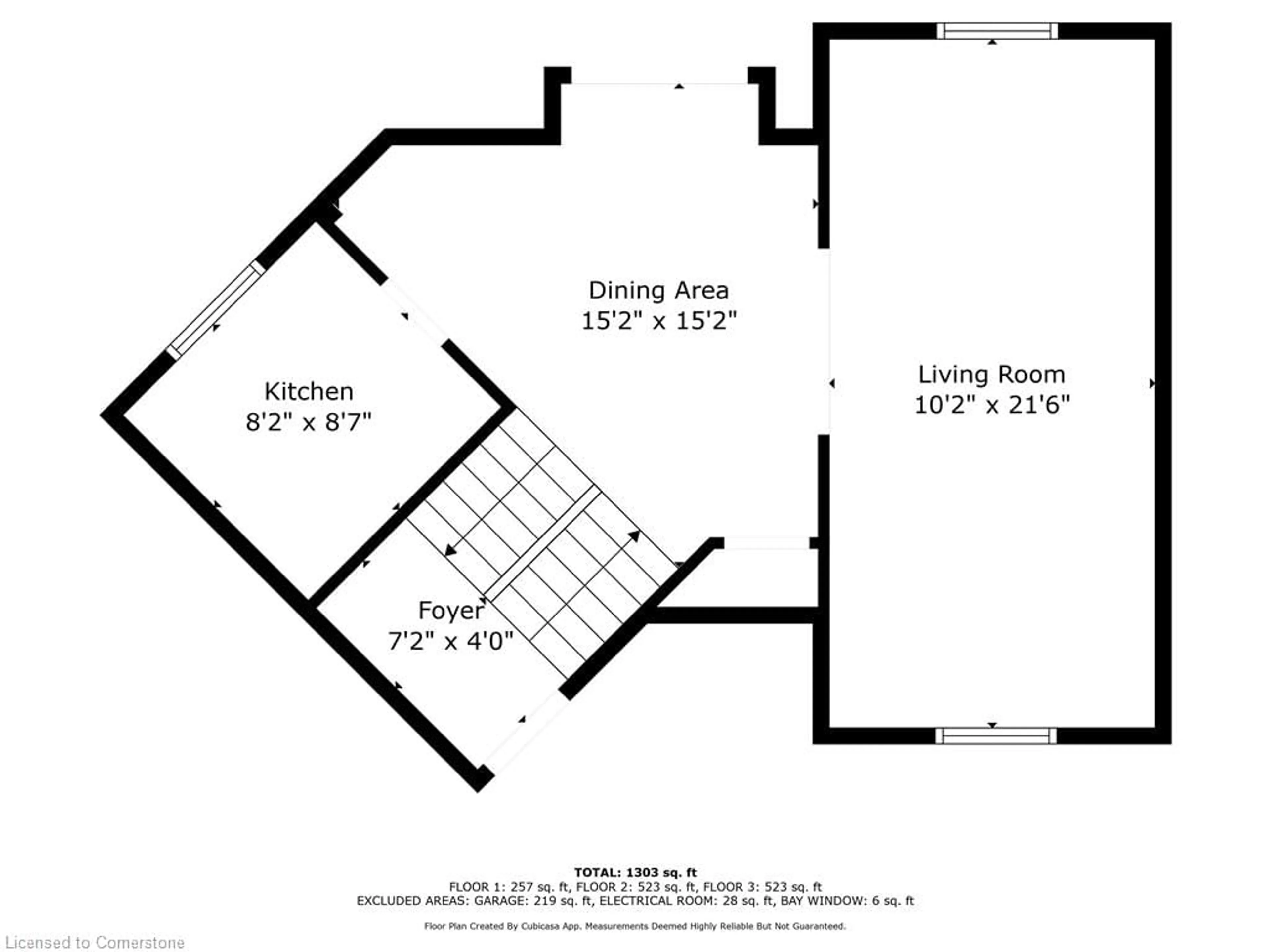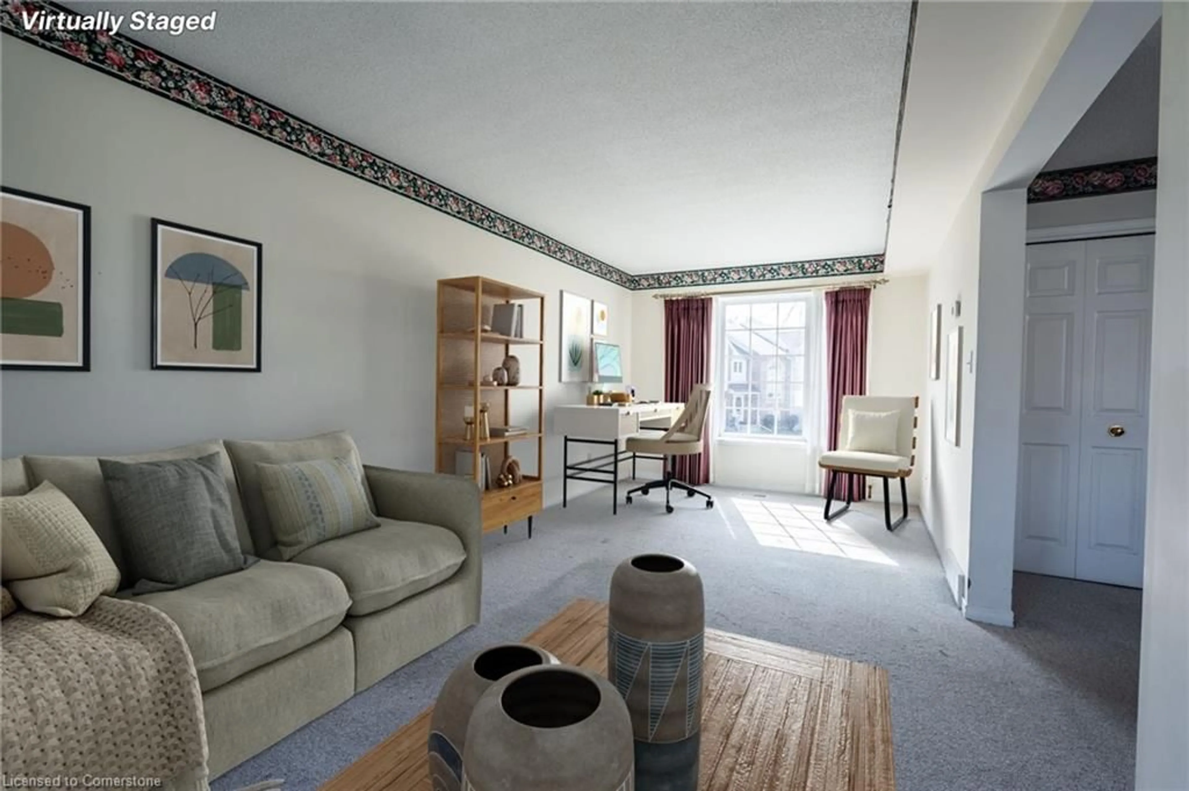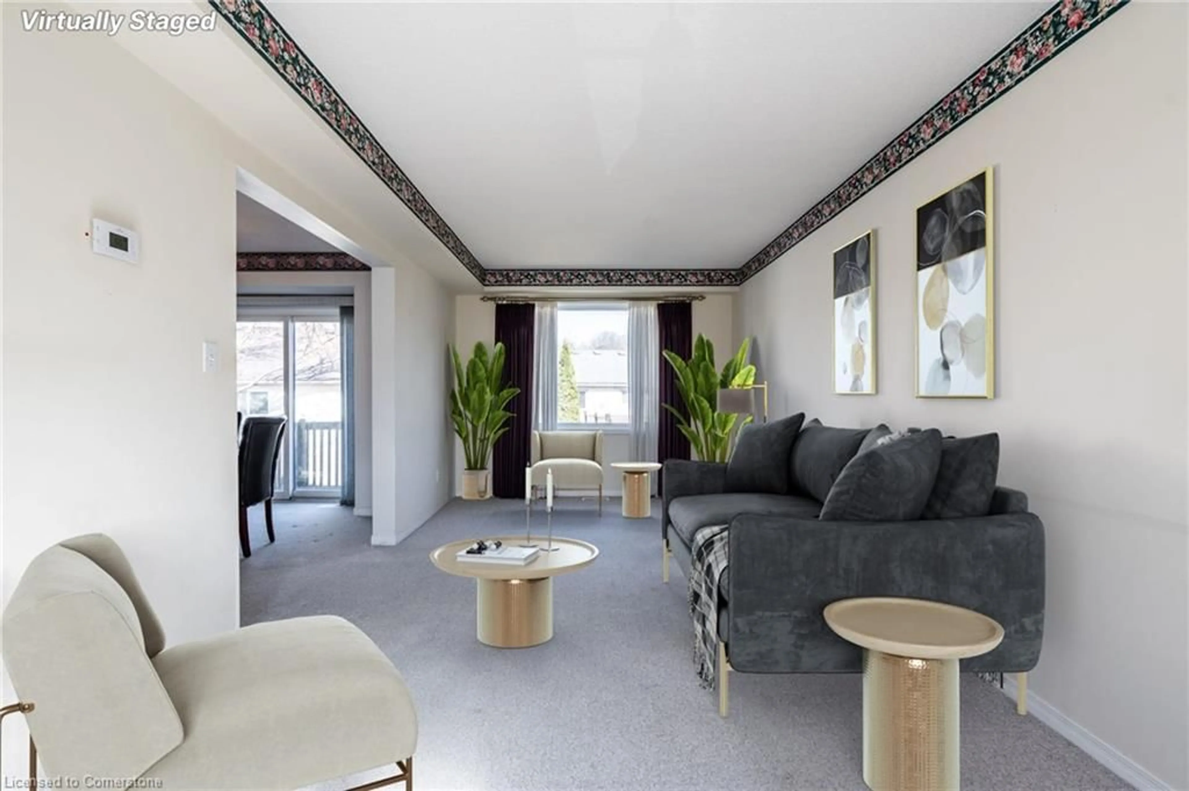14 Hunters Crt, Fonthill, Ontario L0S 1E4
Contact us about this property
Highlights
Estimated ValueThis is the price Wahi expects this property to sell for.
The calculation is powered by our Instant Home Value Estimate, which uses current market and property price trends to estimate your home’s value with a 90% accuracy rate.Not available
Price/Sqft$340/sqft
Est. Mortgage$2,362/mo
Tax Amount (2024)$2,958/yr
Days On Market25 days
Description
Attention First Time Buyers & Investors-Freehold End Unit Townhome in Fonthill! Located in a quiet court on a pie shaped lot & close to the Steve Bauer Trail, parks, a gas station, convenience store, plus only a quick zip into downtown, Fenwick & Welland. Featuring an ideal main floor layout with a functional kitchen, separate dining area highlighted by sliding doors to the back deck & a spacious light filled living room flanked by two large windows. Upstairs are two great sized bedrooms each with their own walk-in closet & ensuite privilege for the primary bedroom to the fresh 4pc bathroom. Downstairs is a recreation room/den with direct access to the single car garage (big enough for a mid sized SUV!), a laundry room/2 piece bathroom combination, as well as large storage closet & tidy utility room. Full of potential & ready for its new family to call it home-you do not miss out on this wonderful opportunity to get into Fonthill at a value packed price!
Property Details
Interior
Features
Main Floor
Living Room
21.05 x 9.09Dining Room
10 x 9.04Walkout to Balcony/Deck
Kitchen
8.05 x 8.02Exterior
Features
Parking
Garage spaces 1
Garage type -
Other parking spaces 1
Total parking spaces 2
Property History
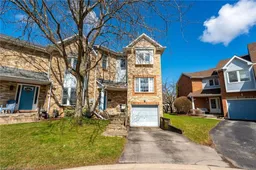 33
33
