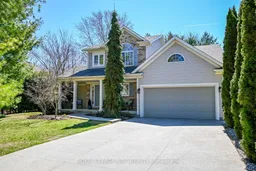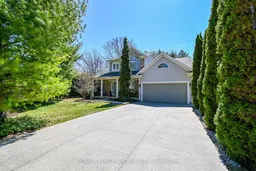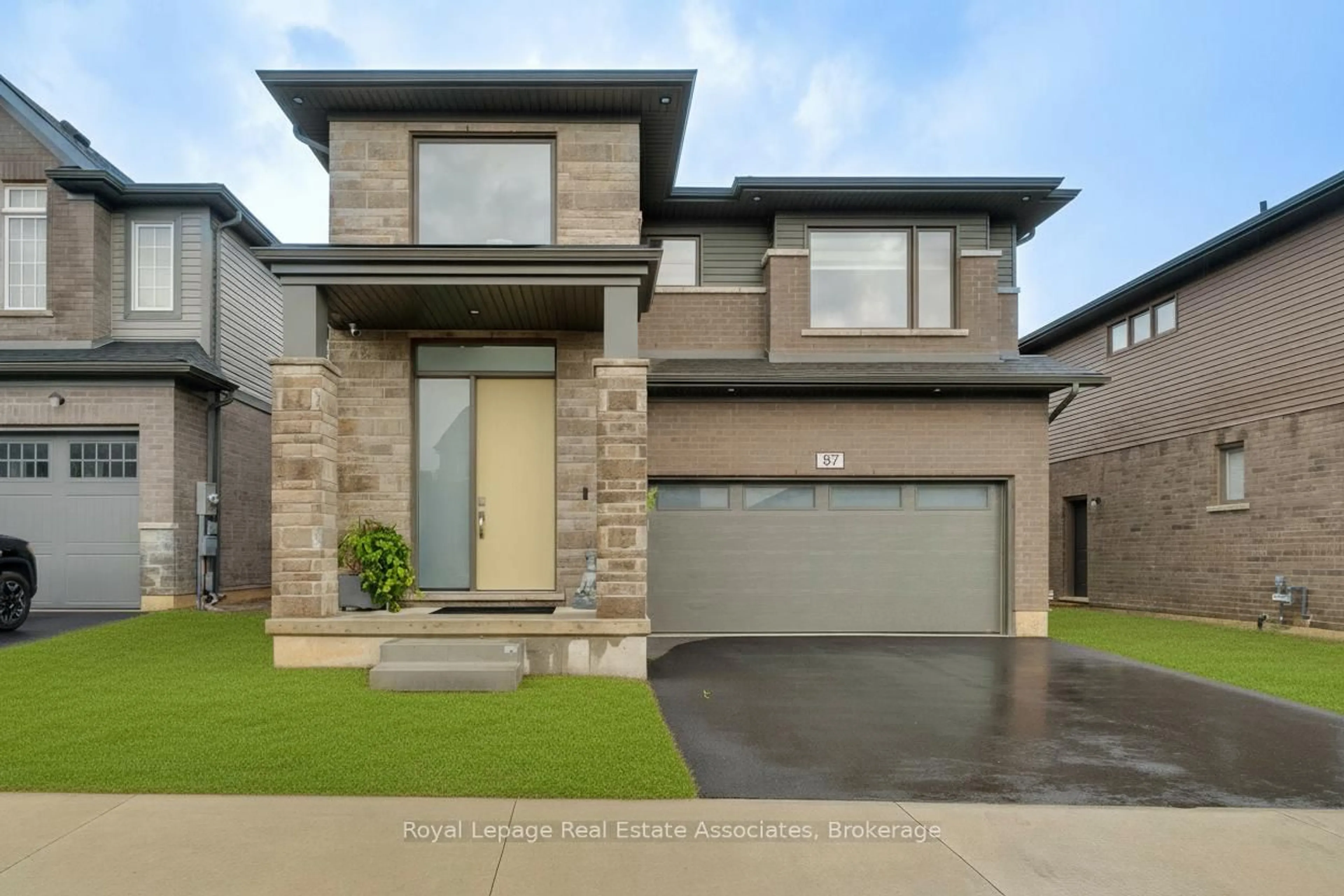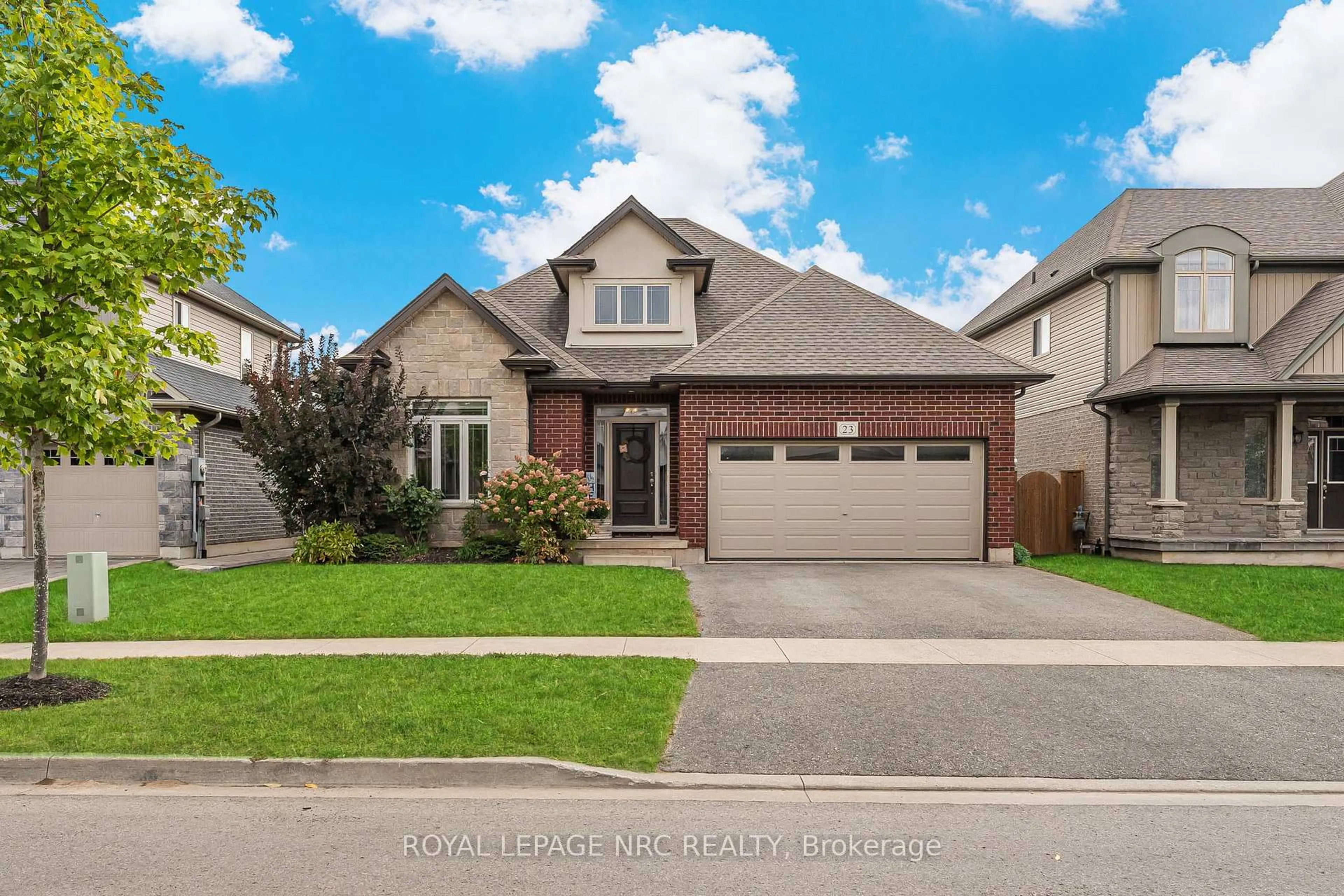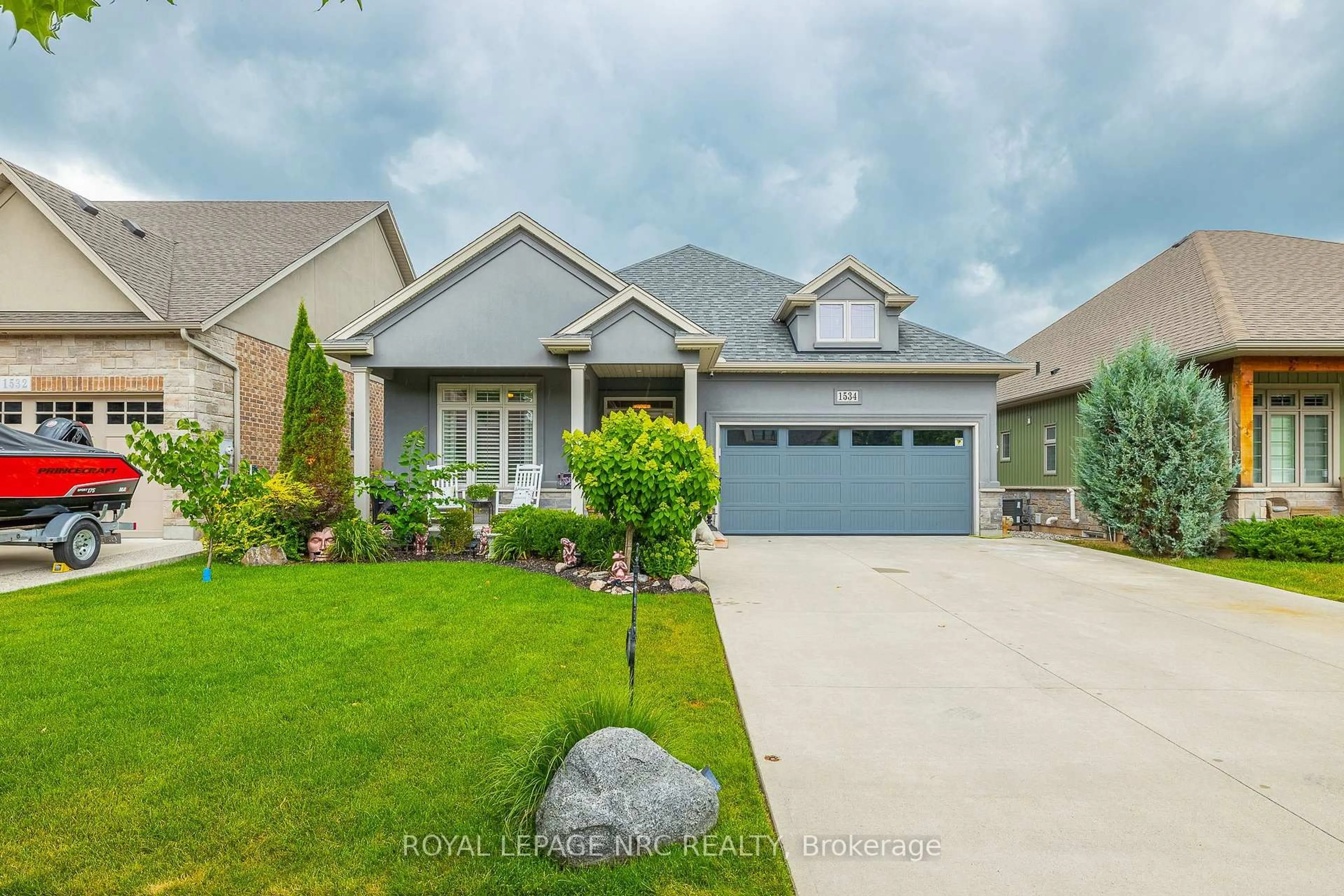Welcome to 14 Bacon Lane. This custom built executive 2 storey house by Lakewood Homes is nestled on a quiet tree-lined street with a wide oversized lot backing onto greenspace with no rear neighbours. A lovingly landscaped front yard & deep exposed aggregate driveway leads you to the private recessed porch of this 4 bedroom home boasting +3000 livable sqft. Main floor features a spacious foyer with 17' vaulted ceilings, oversized south-facing windows, & hardwood flooring/ceramic tile throughout. Family room complete with cherry hardwood/gas fireplace/cathedral ceiling + open concept eat-in kitchen with large centre island/b.i.cabinetry/under-cabinet lighting/SS appliances. Sliding patio door walk-out onto secluded Muskoka-like backyard surrounded by mature trees/gardens/9x13 pergola with concrete pavers & patio stone side walkway. Main floor also contains 2pce powder, laundry, & extra bedroom that could double as an office/playroom. Second floor features 3 good sized bedrooms including spacious master with large bay window/hardwood/4pce en-suite/walk-in closet + additional 4pce bath & linen closet. Partially finished lower level features large rec room with 7' ceiling/big windows/new pot lighting with dimmer switch. The remaining basement space is already equipped with 4pce bath rough-in & could be perfect as an in-law suite/office/extra bedroom. Attached 2 car garage with inside entry/man door access is ideal for the hobbyist. Upgrades: Furnace (2023) Driveway (2023) Rec Room Pot Lights (2023) Sump Pump (2023)Roof (2017) Amenities: 406/schools/shopping/golf/wineries + walking distance to downtown/Meridian Community Centre/Steve Bauer Trail. Excellent opportunity to join a premier street in Fonthill surrounded by several luxury homes!
Inclusions: Fridge, Stove, Dishwasher, Washer, Dryer, All Window Treatments & ELF's
