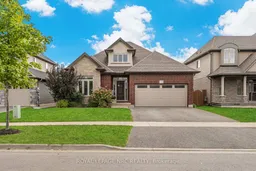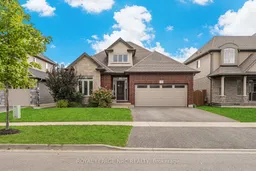Nestled in the prestigious Lookout Point neighbourhood of Fonthill, this custom-built 1625 sqft brick and stone bungalow built in 2016 by Policella Homes combines timeless style with modern comfort. A generous foyer welcomes guests into the home and leads to the open-concept kitchen, dining, and living area which is thoughtfully designed for family living. The kitchen has timeless shaker style cabinets, stainless steel appliances including gas stove, and a large island with quartz counters. The living room with engineered hardwood floors, tray ceiling, pot lights and a gas fireplace offers plenty of space for furniture. A dining area with sliding doors leads to a large deck and fully fenced backyard, ideal for kids, pets, or summer gatherings. There is a spacious primary suite with walk-in closet and private ensuite with quartz counters and 2 additional main floor bedrooms. The 4-piece bathroom has quartz counters and a linen closet for additional storage. A mudroom/laundry room with laundry tub, cabinets and a closet provide convenient direct access from the 2-car garage. The finished lower-level impresses with a large recreation room highlighted by pot lights, a gas fireplace with stone surround, and a built-in surround sound system. A guest bedroom with walk-in closet and full 3-piece bathroom with additional linen closet provide space and privacy for overnight guests. A huge storage/utility room (with potential for a gym or workshop) provide added versatility for your lifestyle. Located just minutes from downtown Fonthill, golf courses, wineries, farmers markets, trails, and top-rated schools, this home offers the best of the Niagara lifestyle while keeping you close to highways, Niagara Falls, Welland and St. Catharines. Well-maintained and move-in-ready, this property blends space, quality, and comfort in one of Niagaras premier communities. Dont miss your chance to make this rare opportunity your new family home!
Inclusions: Fridge, stove, dishwasher, bar stools, washer, dryer, central vac and attachments, basement fridge, window coverings including curtains, rods and hardware (where existing), bathroom mirrors, TV wall mounts, gazebo, shed, keys to all doors with locks, automatic garage door opener(s)





