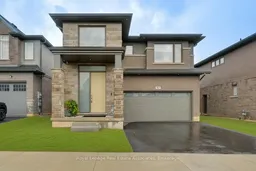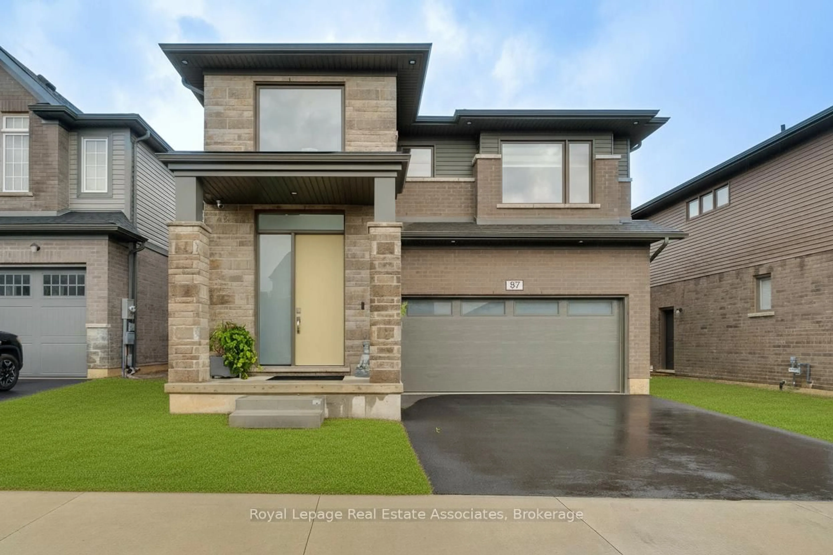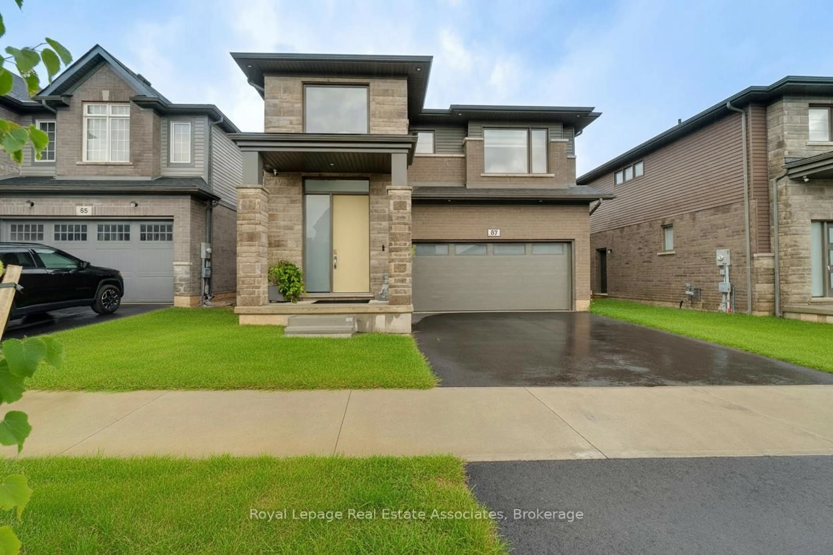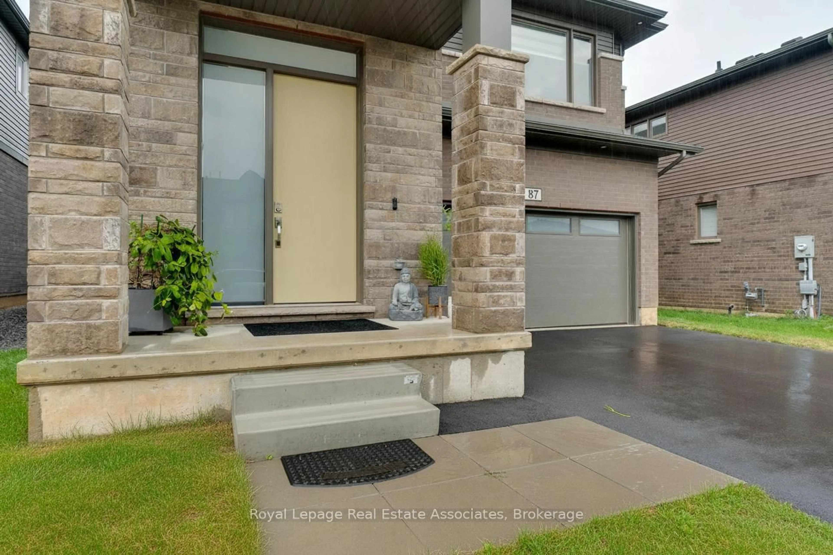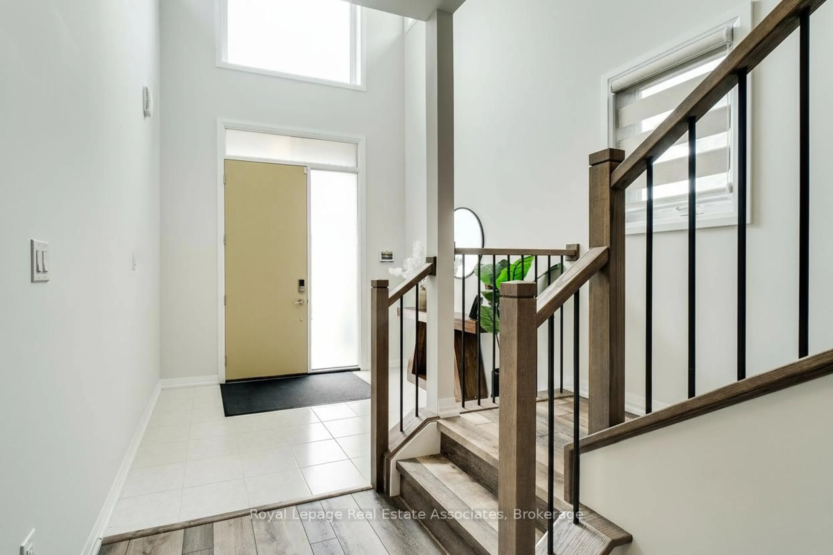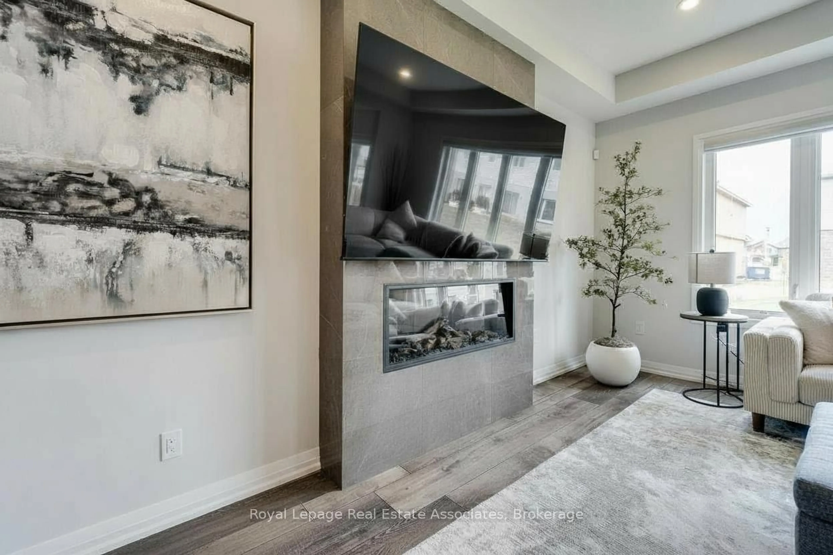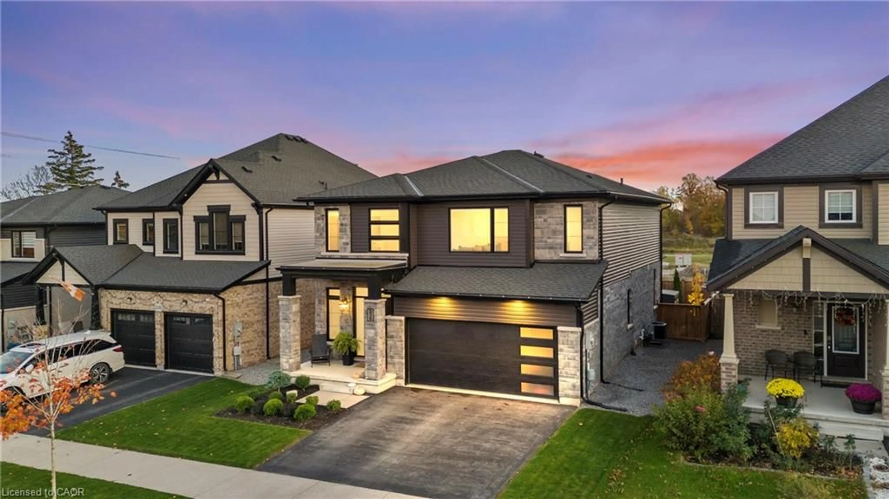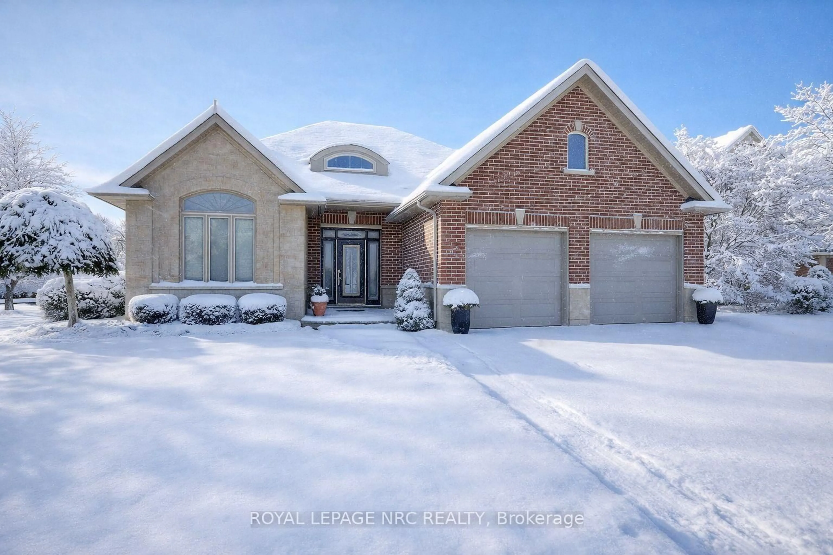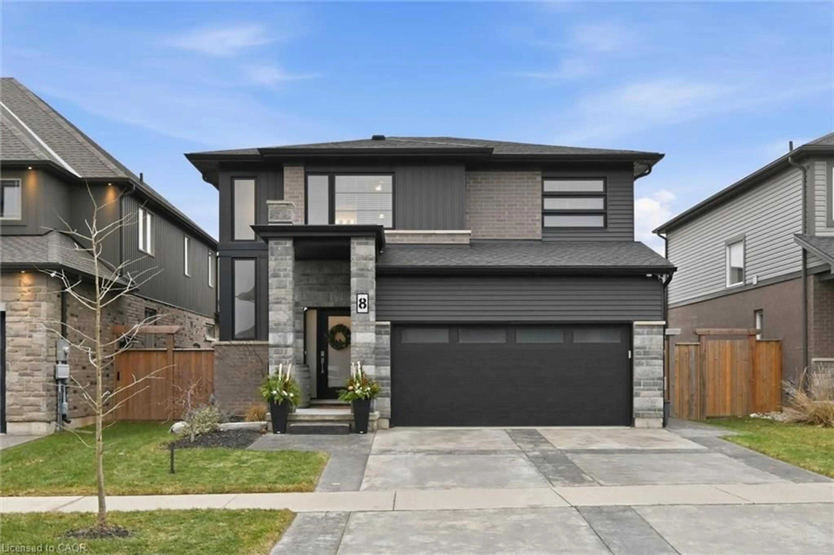87 Acacia Rd, Pelham, Ontario L0S 1E1
Contact us about this property
Highlights
Estimated valueThis is the price Wahi expects this property to sell for.
The calculation is powered by our Instant Home Value Estimate, which uses current market and property price trends to estimate your home’s value with a 90% accuracy rate.Not available
Price/Sqft$290/sqft
Monthly cost
Open Calculator
Description
Built in 2024 by Mountainview Homes, this brick and stone residence offers over 3,000 square feet of thoughtfully designed living space with modern finishes throughout. The main level features a bright, open layout anchored by a striking electric fireplace feature wall in the great room, creating an inviting space for everyday living and entertaining. Wide plank luxury vinyl flooring flows seamlessly across the main floor and continues upstairs through the hallway and family room. The kitchen is both elevated and functional with quartz countertops, a clean white backsplash, and an oversized island ideal for casual meals and gatherings. A private side entrance adds flexibility. Upstairs, a spacious family room provides versatile use as a lounge, media space, or home office. The primary suite offers a peaceful retreat with a walk in closet and spa inspired ensuite. One secondary bedroom includes its own ensuite, while two additional bedrooms share a well appointed Jack and Jill bathroom. A second floor laundry room completes this level. The lower level offers over 1,350 square feet of unfinished space with larger windows and a bathroom rough in, providing excellent potential for future living space.Ideally located in the desirable Fonthill community, this home is steps from the Meridian Community Centre, scenic trails, shopping, gyms, restaurants, pharmacies, and top rated schools, offering comfort, convenience, and lifestyle in one exceptional location.
Property Details
Interior
Features
Main Floor
Foyer
2.9 x 2.46Tile Floor / Vaulted Ceiling / Window
Kitchen
7.8 x 4.24Tile Floor / Breakfast Area / Sliding Doors
Dining
4.93 x 4.34Vinyl Floor / Combined W/Great Rm
Great Rm
4.67 x 4.42Vinyl Floor / Window / Fireplace
Exterior
Features
Parking
Garage spaces 2
Garage type Attached
Other parking spaces 2
Total parking spaces 4
Property History
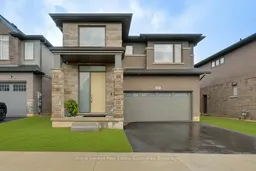 26
26