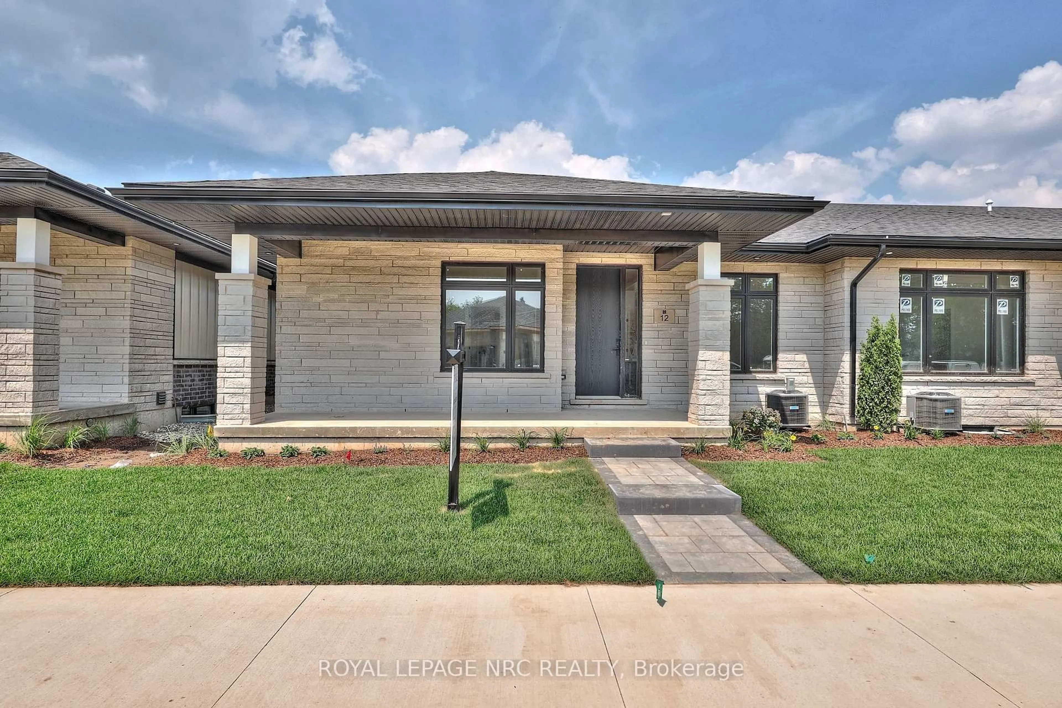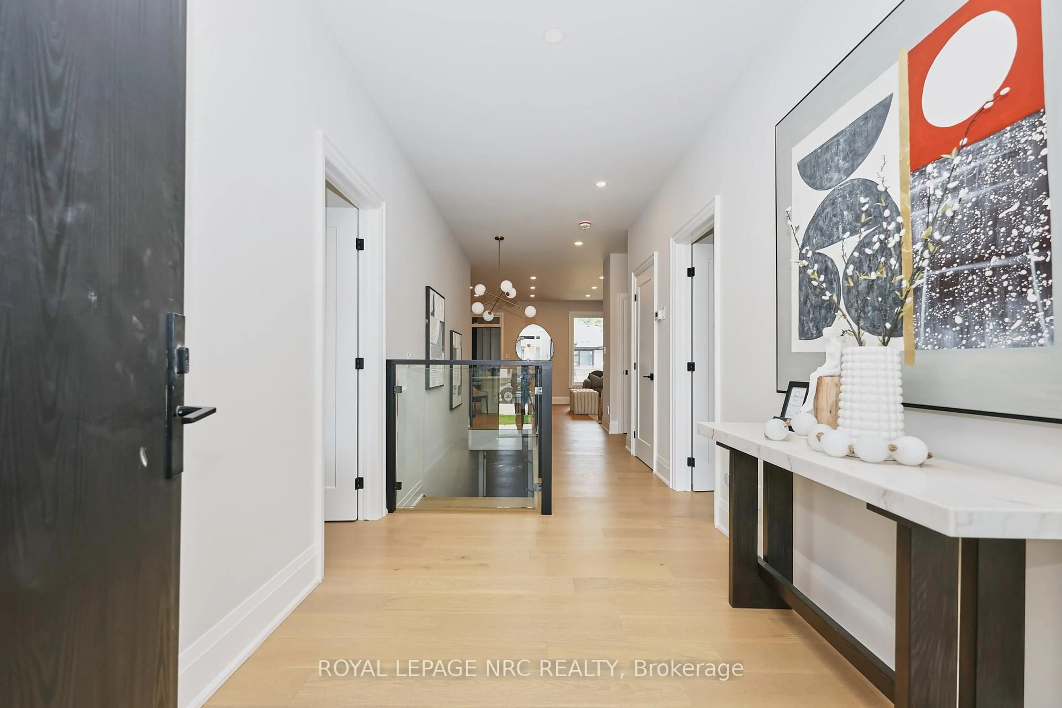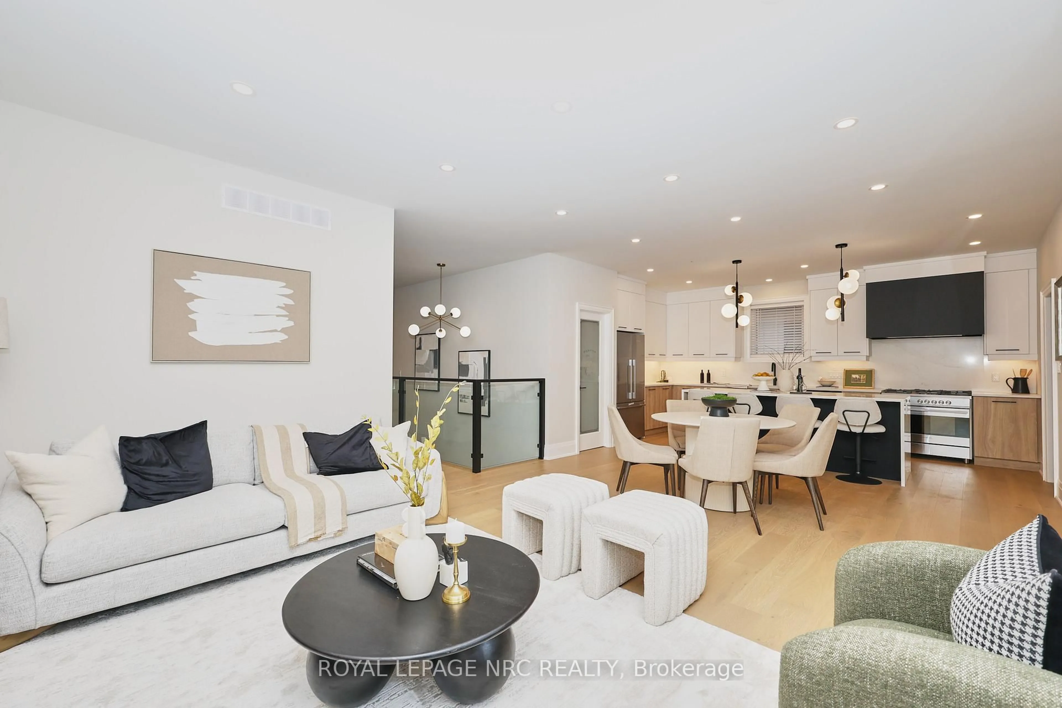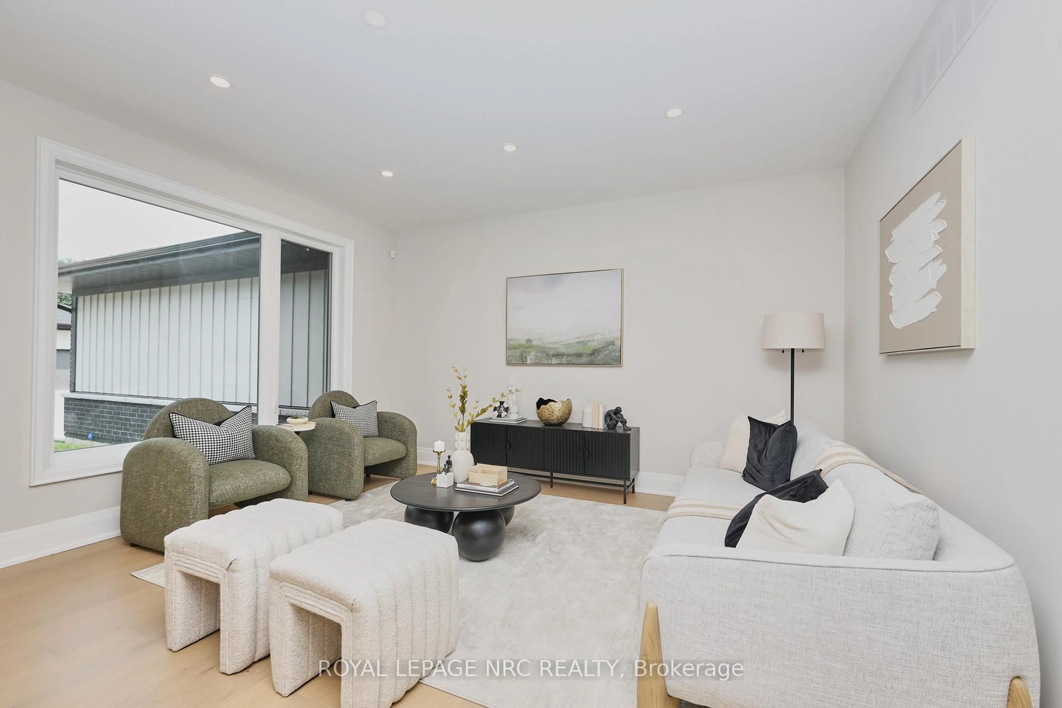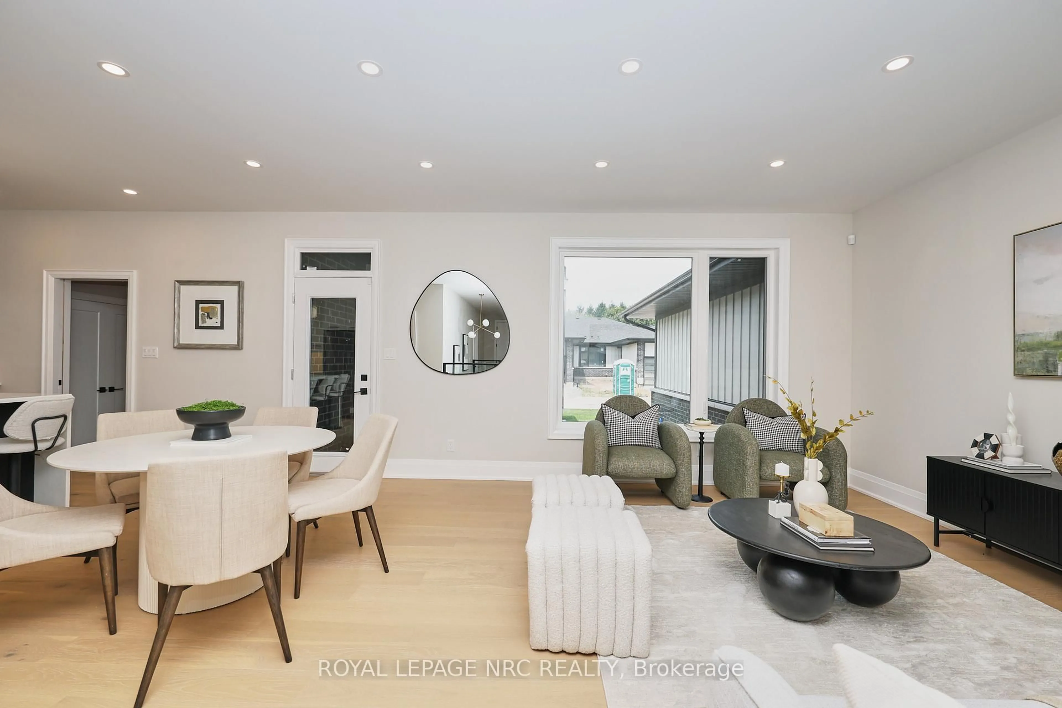12 Accursi Cres, Pelham, Ontario L0S 1E2
Contact us about this property
Highlights
Estimated valueThis is the price Wahi expects this property to sell for.
The calculation is powered by our Instant Home Value Estimate, which uses current market and property price trends to estimate your home’s value with a 90% accuracy rate.Not available
Price/Sqft$709/sqft
Monthly cost
Open Calculator
Description
Limited-time buyer incentive! Get $15,000 in value toward a partial basement finish or a deck with privacy fence. to Your New Home: A Freehold Bungalow Townhome by Centennial Homes! We are excited to present this beautifully constructed freehold bungalow townhome, meticulously crafted by the esteemed Centennial Homes. Nestled in a vibrant new subdivision, this exceptional residence is available for immediate possession, making it move-in ready for its new owners. Step inside to discover a home designed for modern living and sophisticated comfort. Soaring ceilings that enhance the spacious feel with hardwood flooring throughout. Open-concept design, perfect for entertaining and everyday living. The heart of this home is its gourmet kitchen, a dream for any culinary enthusiast. Elegant quartz countertops with waterfall edges. Cabinets extended to the ceiling, offering ample storage. High-end Fisher & Paykel appliance and walk-in pantry for additional storage. The spacious primary suite serves as a private retreat designed for relaxation. Spa-like ensuite bathroom for ultimate comfort and a generous walk-in closet for ample storage. The second bedroom offers flexibility for guests, family, or a dedicated home office. The main floor laundry is designed with built-in cabinetry and a convenient sink. The exterior offers an interlock driveway, double car garage, and a professionally installed in-ground sprinkler system. This desirable townhome is ideally situated, offering convenience and easy access to a range of amenities. Just steps from a park, pickleball courts, and golf courses. Close to all essential amenities. Don't miss this rare opportunity to own a brand-new bungalow townhome in a highly sought-after neighbourhood.
Property Details
Interior
Features
Main Floor
Primary
4.26 x 3.642nd Br
2.74 x 3.94Laundry
1.82 x 2.56Foyer
2.22 x 3.05Exterior
Features
Parking
Garage spaces 2
Garage type Attached
Other parking spaces 2
Total parking spaces 4
Property History
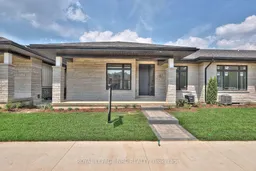 29
29
