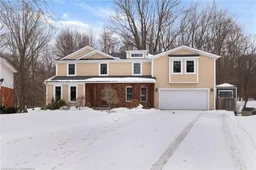Tucked away in one of Fonthill’s most sought-after neighborhoods, this exquisite two-story estate offers refined luxury with breathtaking ravine views. Designed for both grand entertaining and everyday comfort, the open-concept layout seamlessly blends elegance and functionality, with soaring ceilings, expansive windows, and impeccable high-end finishes throughout.
The heart of the home is a chef’s dream, featuring a gourmet kitchen with premium appliances, custom cabinetry, and a spacious island, all overlooking the lush, tree-lined backdrop. The main living area is bathed in natural light, offering a seamless indoor-outdoor connection to the private deck—perfect for entertaining or quiet relaxation.
With four spacious bedrooms and five beautifully designed bathrooms, including a serene primary suite with a spa-like ensuite, this home is a true retreat. The fully finished walkout lower level extends the living space, providing endless possibilities for entertaining, a home gym, or multigenerational living.
Set on a premium ravine lot, this property offers unparalleled privacy and tranquility while remaining just minutes from Fonthill’s charming shops, dining, and top-rated schools. A rare offering of sophistication and serenity—schedule your private showing today.
Inclusions: Negotiable
 50
50


