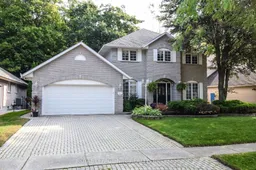Welcome to this truly exceptional Mabo 2-storey home in one of Fonthill's most sought-after neighbourhoods. With fantastic curb appeal and a private, tree-lined lot, this home offers 4 large bedrooms plus an additional bedroom and 3 bathrooms, making it perfect for families of all sizes. Step inside to a huge foyer that leads to a fantastic layout, designed for both comfort and functionality. The bright and airy kitchen is a showstopper, offering breathtaking views of the treed ravine backyard, creating a peaceful and picturesque setting with access to the Steve Bauer Trail. The main floor laundry adds convenience to your daily routine. Upstairs, you'll find four spacious bedrooms, each offering plenty of natural light and storage. The walk-up basement provides additional living space, perfect for a guest suite, home office, or recreation area.This home is a rare find, don't miss your chance to own this beautiful property in an unbeatable location! Updated roof, furnace, central air
Inclusions: Fridge, Stove, Dishwasher, Washer and dryer, auto garage remote
 40
40


