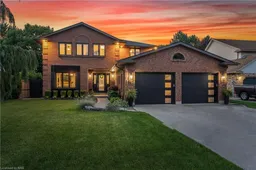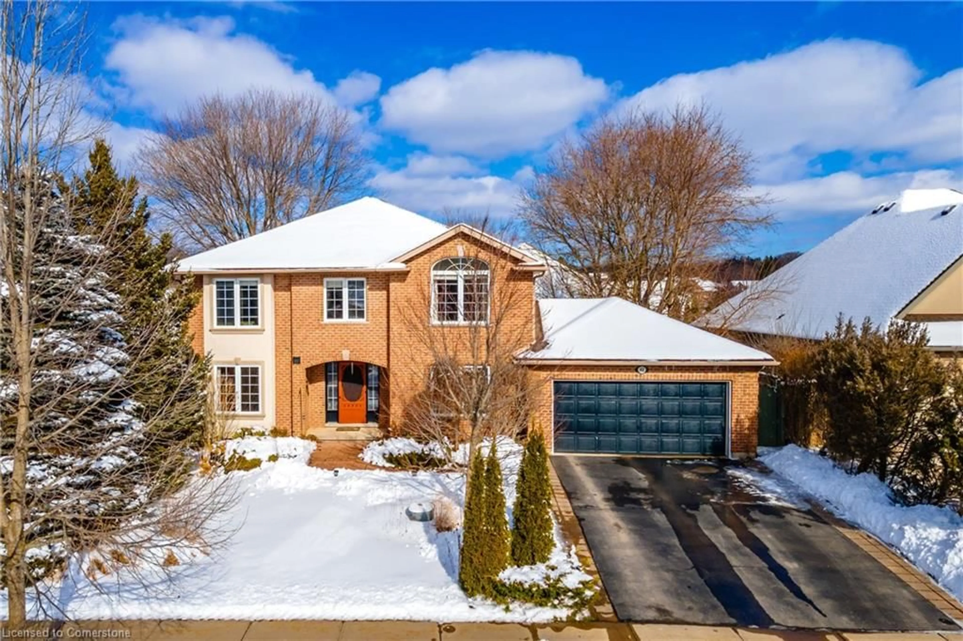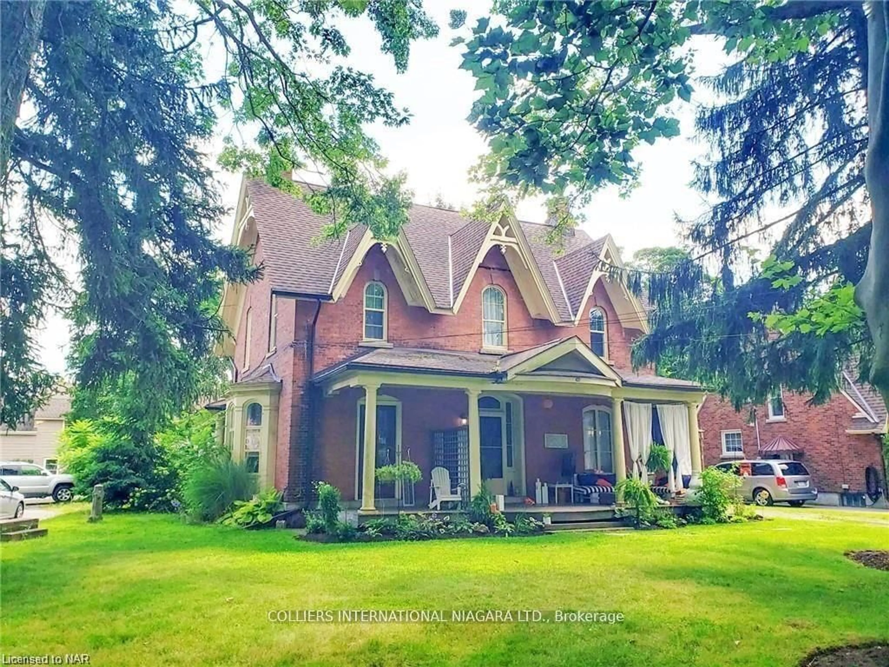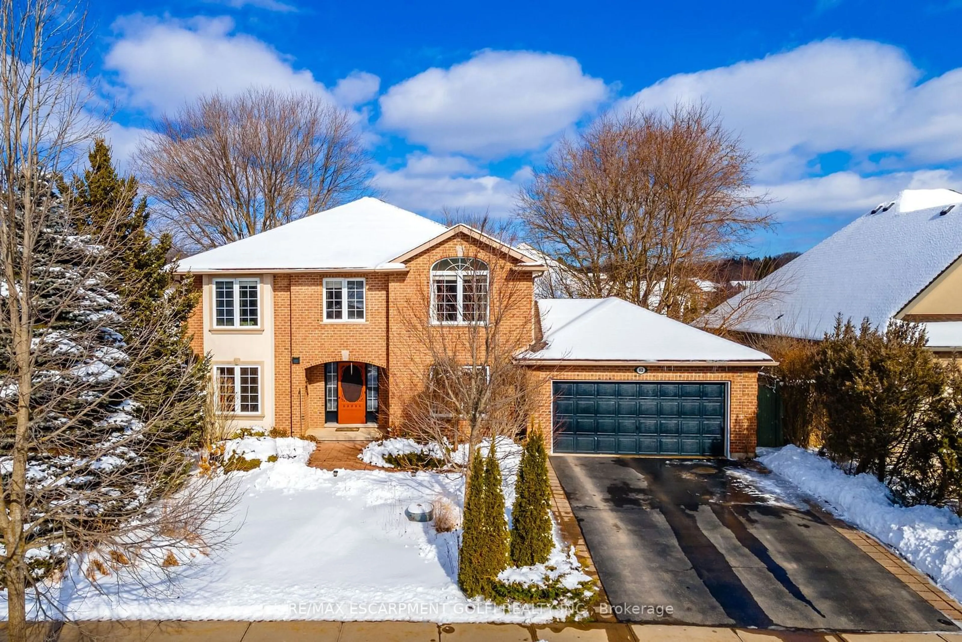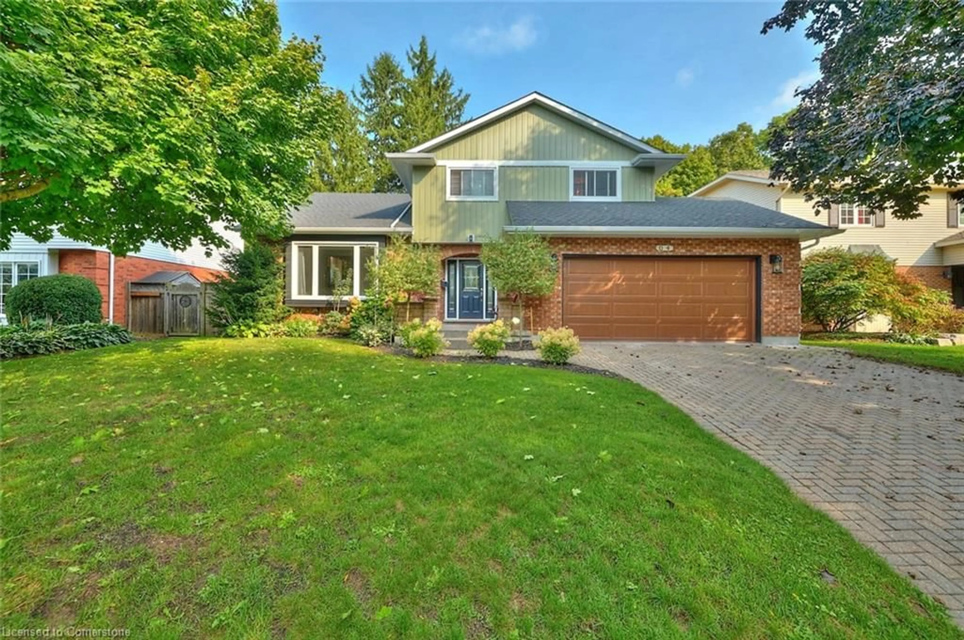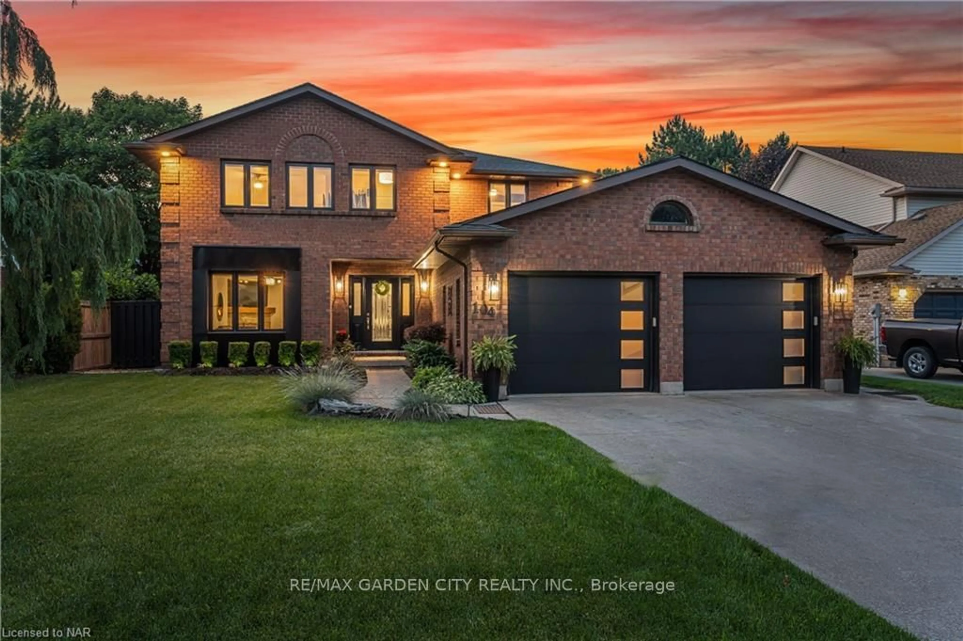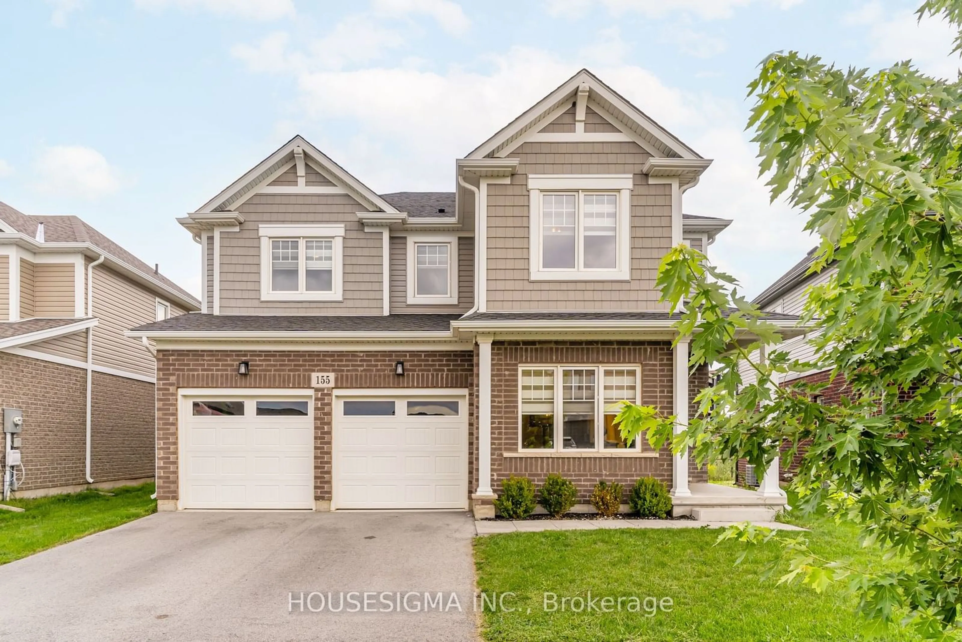SOLID BRICK HOME UPDATED TOP TO BOTTOM, MODERN CUSTOM ENTERTAINERS KITCHEN, RESORT-STYLE BACKYARD POOL STAY-CATION, & IN-LAW SUITE/ADDED LIVING SPACE! Experience the ultimate in modern living with this fully updated home! This gem features a custom-designed entertainer's kitchen, resort-style backyard perfect for a stay-cation, & versatile in-law suite. Step into the expansive new chef’s kitchen, quartz counters throughout, gas stove & oven, and wet bar with a 124” quartz serving/prep area. The centerpiece is a 136” L-shaped quartz island, offering ample space for six to sit & enjoy. For peace of mind, the home includes a Generac panel & generator, ensuring uninterrupted power. The in-law suite, accessible through a separate entrance, provides potential rental income or private space for guests. The backyard is a true retreat, featuring a custom heated saltwater pool with a soft padded sun deck, programmable LED lights, and all-concrete pool deck with large entertaining areas. Pool area is surrounded by low-maintenance landscaping, including armour rock & foliage, creating a Muskoka-style oasis. Evenings are magical with timed custom LED lighting, enhancing the beauty of the backyard. A 12x12' metal gazebo offers a covered lounging area, while a fire pit with plenty of seating adds to the outdoor entertainment options. The six-person hot tub, located just off the main level powder room, is perfect for relaxation. The backyard also includes new fencing with a lockable gate and natural gas BBQ hookup. The deep garage features an exterior side entrance leading to the in-law suite and an entrance to the foyer. Recent updates include a new roof, windows, and skylight. The primary suite is a sanctuary, with a double door entry, large walk-in closet, and full ensuite bath. With so many features & updates, a private tour is essential to truly appreciate all this special Fonthill property has to offer. Make this luxurious, move-in-ready home your own!
Inclusions: Built-in Microwave,Carbon Monoxide Detector,Dishwasher,Dryer,Freezer,Garage Door Opener,Gas Oven/Range,Gas Stove,Hot Tub,Pool Equipment,Range Hood,Refrigerator,Smoke Detector,Washer,Window Coverings,Wine Cooler
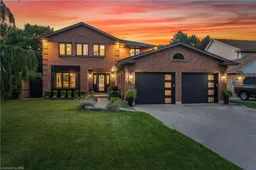 48
48