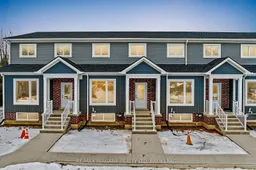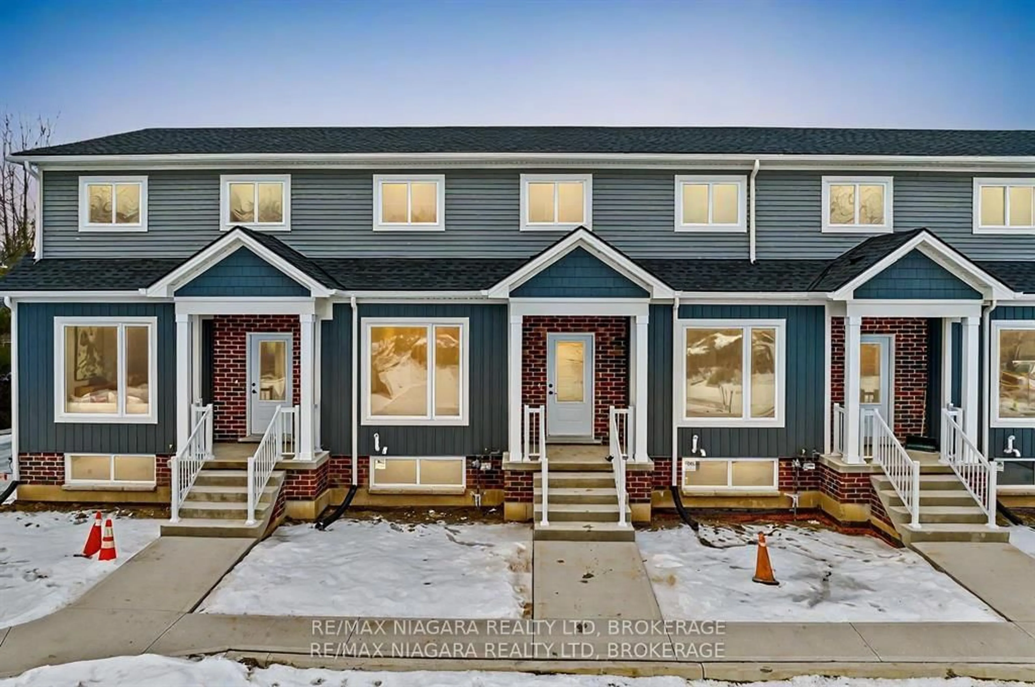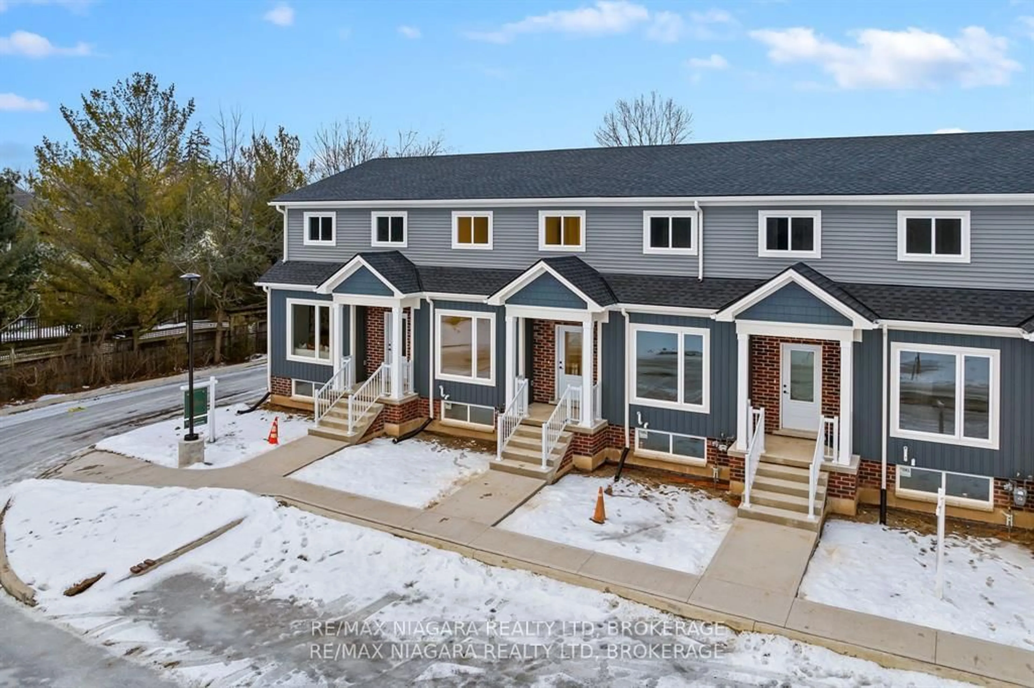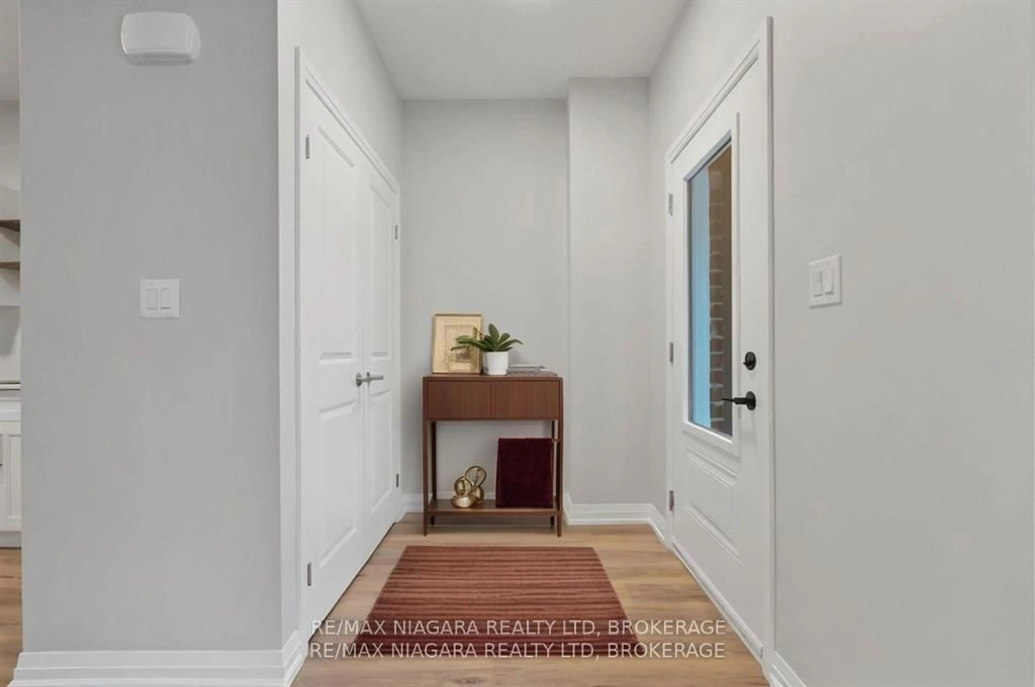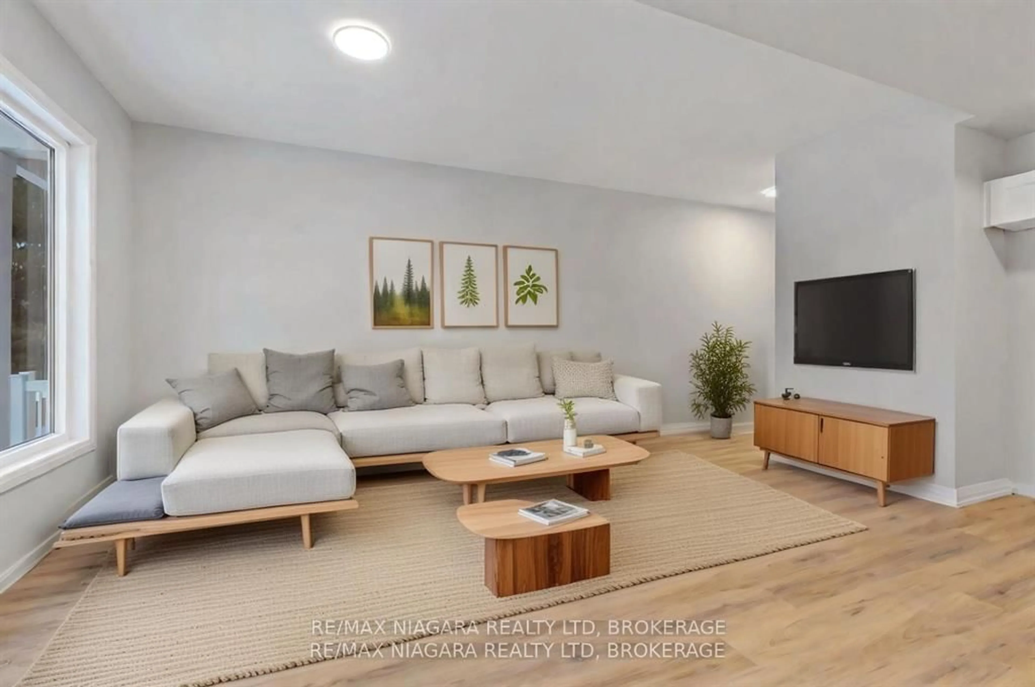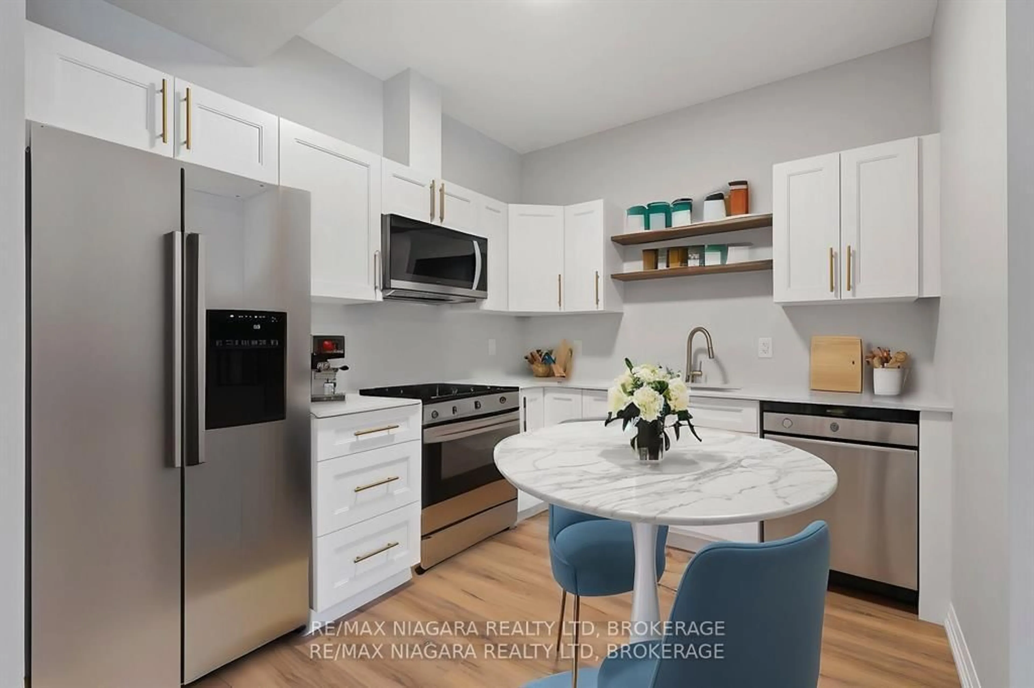100 Welland Rd #7, Pelham, Ontario L0S 1E4
Contact us about this property
Highlights
Estimated ValueThis is the price Wahi expects this property to sell for.
The calculation is powered by our Instant Home Value Estimate, which uses current market and property price trends to estimate your home’s value with a 90% accuracy rate.Not available
Price/Sqft$441/sqft
Est. Mortgage$2,448/mo
Maintenance fees$165/mo
Tax Amount (2025)$951/yr
Days On Market27 days
Description
Nestled in the heart of Fonthill, this brand-new home is a rare find. Featuring 3 spacious bedrooms, 1.5 bathrooms, and soaring ceilings with extra windows, natural light floods the open-concept floor plan. Enjoy ample parking and a separate entrance to the basement, making it ideal for a secondary unit. Whether you're looking for multi-generational living or rental income potential, the bonus in-law suite with its own private entrance adds incredible value. On the main floor, you'll find a modern kitchen, inviting living space, and a dining area perfect for entertaining. Upstairs, there are 3 generously sized bedrooms, a convenient laundry room, and a stylish 4pc bathroom. The basement offers a spacious layout, ready for your finishing touches, with plumbing already in place for a 3pc bathroom, second laundry, and kitchen. Located near top-rated schools, parks, highway access, and a hospital, this home is the perfect blend of comfort, convenience, and investment potential. The builder will complete a legal ADU prior to closing, contact the listing agent for further details.
Property Details
Interior
Features
Main Floor
Kitchen
3.17 x 2.64Living
3.03 x 5.05Dining
2.69 x 5.21Bathroom
0.0 x 0.02 Pc Bath
Exterior
Parking
Garage spaces 2
Garage type Carport
Other parking spaces 1
Total parking spaces 3
Condo Details
Inclusions
Property History
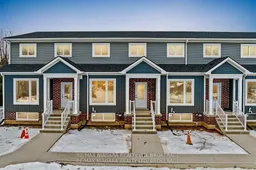 20
20