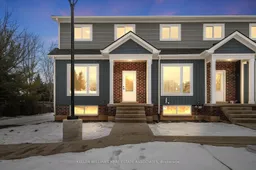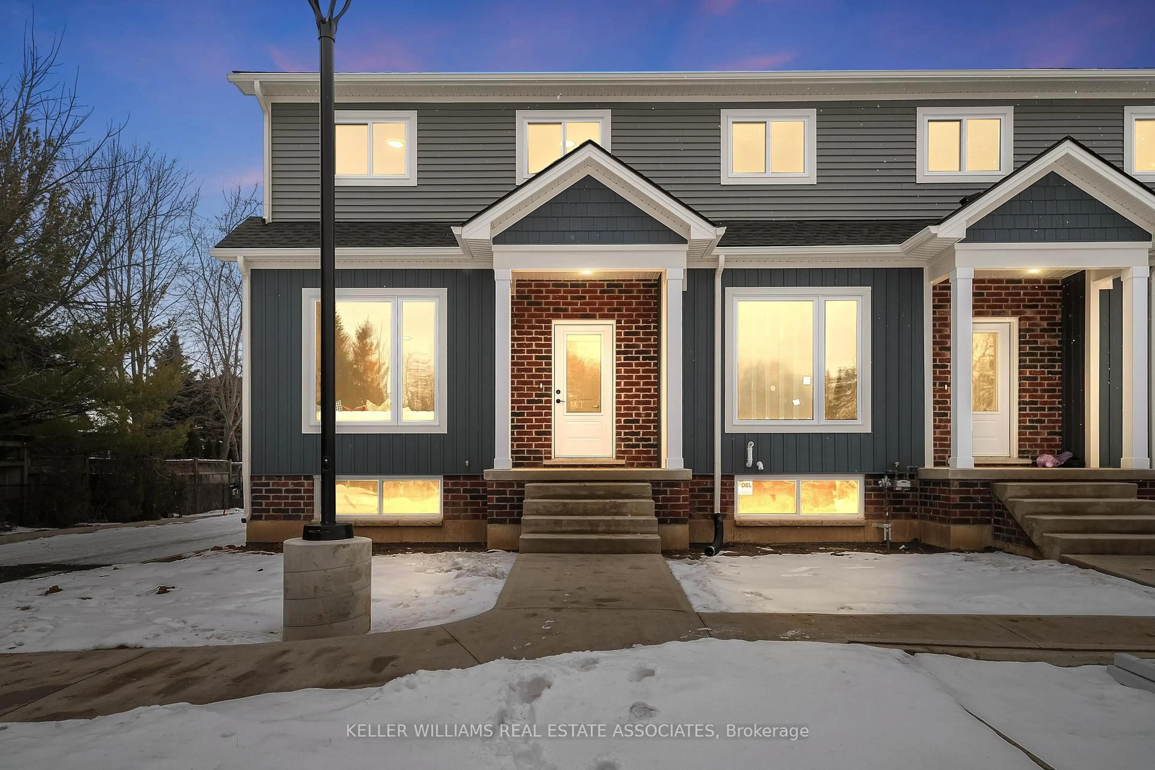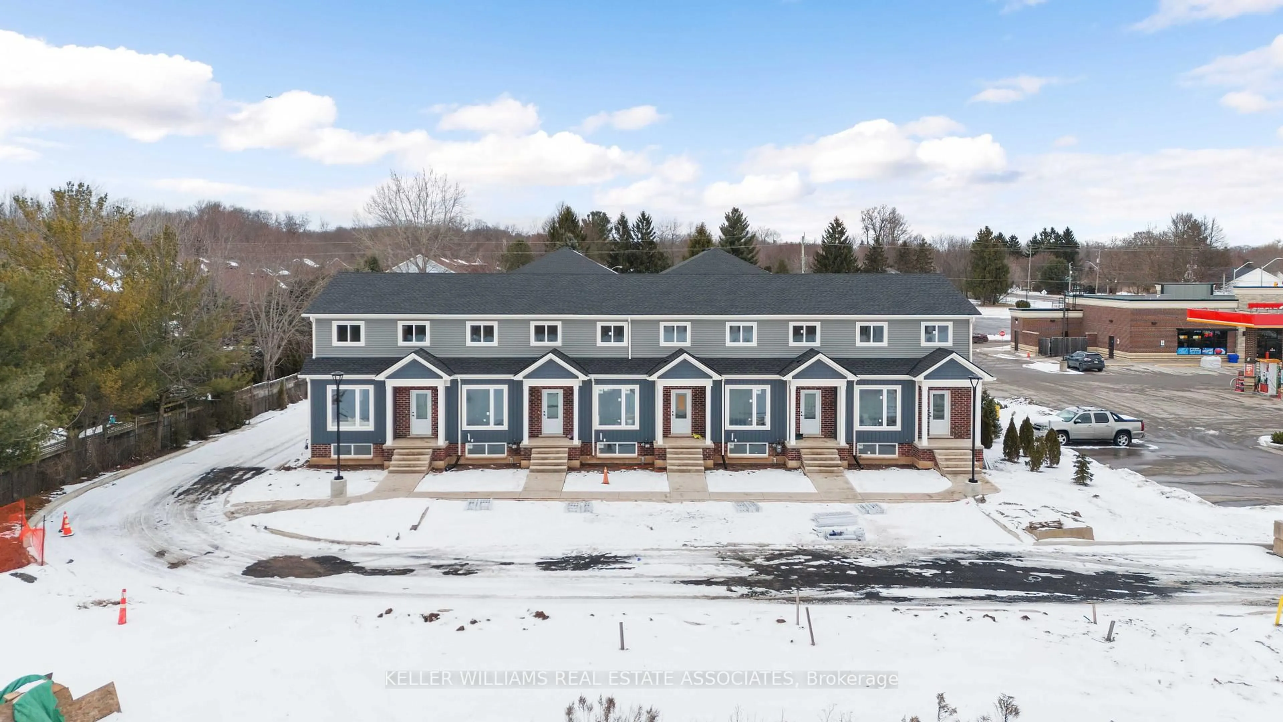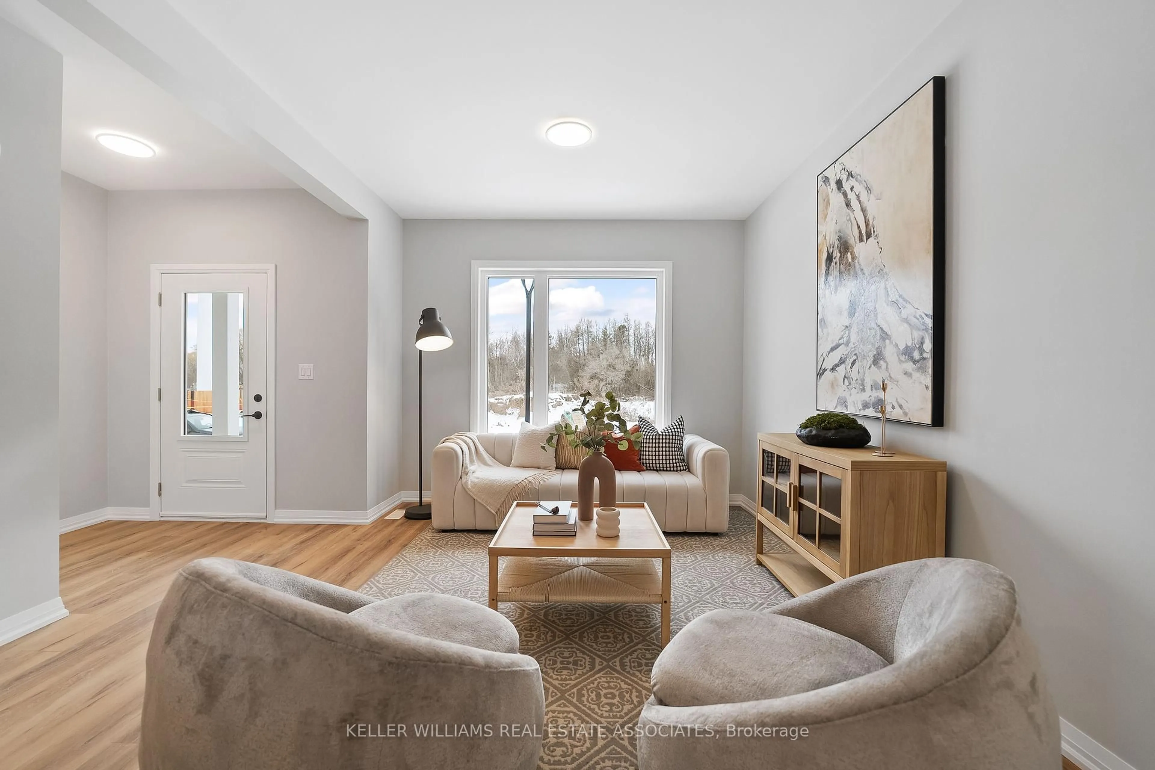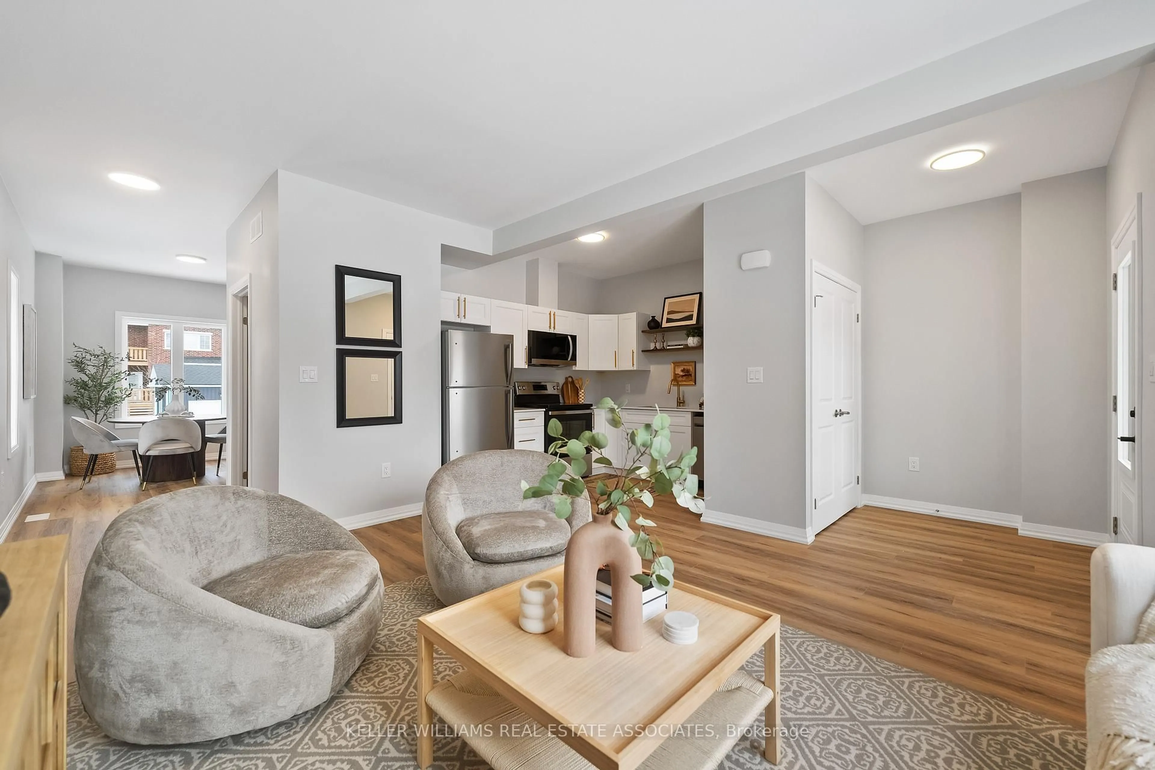100 Welland Rd #6, Pelham, Ontario L0S 1E4
Contact us about this property
Highlights
Estimated ValueThis is the price Wahi expects this property to sell for.
The calculation is powered by our Instant Home Value Estimate, which uses current market and property price trends to estimate your home’s value with a 90% accuracy rate.Not available
Price/Sqft$449/sqft
Est. Mortgage$2,491/mo
Tax Amount (2025)-
Maintenance fees$175/mo
Days On Market52 days
Total Days On MarketWahi shows you the total number of days a property has been on market, including days it's been off market then re-listed, as long as it's within 30 days of being off market.113 days
Description
100 Welland Road #6, Fonthill. Tucked Away In The Prestigious Pelham Estates, This Architecturally Significant Townhome Offers More Than Just 1,265SQFT Of Thoughtfully Designed Living Space. Step Inside And Elegance Unfolds Effortlessly with Open-Concept Living Space, Seamlessly Connected to A Sunlit Kitchen, with LVT Flooring Throughout. Perfect For Entertaining, While The Dining Area Provides A Cozy Setting For Gatherings, And A 2-Piece Bath,Dedicated Office Space Offers Retreat For Focus While Separate Entrance With Walkout Stairs For The In-law AccessorySuite For Multi-Generational Living Possibilities. Upstairs, The Primary Suite Whispers Serenity, With A Walk-In Closet, And Spa-Like 4-Piece Jack & Jill Bath, While Two Additional Bedrooms Bathed in Natural Light. And With Upper Level Laundry. The Unfinished Basement Is A Blank CanvasWaiting For Your Vision. Builders Offers A Turnkey Option To Complete A Fully Separate Accessory UnitAn Investment In Both Comfort And Future Value. Fonthill Tells It's Own StoryOf Rolling Fruit Orchards, ScenicTrails, And Vibrant Community Spirit. Minutes From Niagara Falls, Major Highways, And Everyday Conveniences, Schools, Shopping. This Is More Than A HomeIts A Legacy In The Making, Whether You're A First-Time Homebuyer, Investor, OrLooking To Downsize. Rare Opportunity To Own A Piece Of Luxury In One Of Ontarios MostSought-After Communities.
Property Details
Interior
Features
2nd Floor
Primary
4.04 x 3.28Vinyl Floor / W/I Closet / 4 Pc Ensuite
Office
1.75 x 1.02Vinyl Floor / 4 Pc Ensuite / W/I Closet
Br
2.74 x 2.84Vinyl Floor / Closet / Large Window
Br
2.77 x 2.84Vinyl Floor / Closet / Large Window
Exterior
Parking
Garage spaces -
Garage type -
Total parking spaces 2
Condo Details
Inclusions
Property History
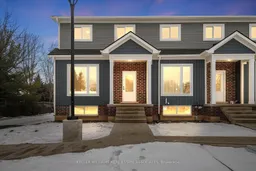 36
36