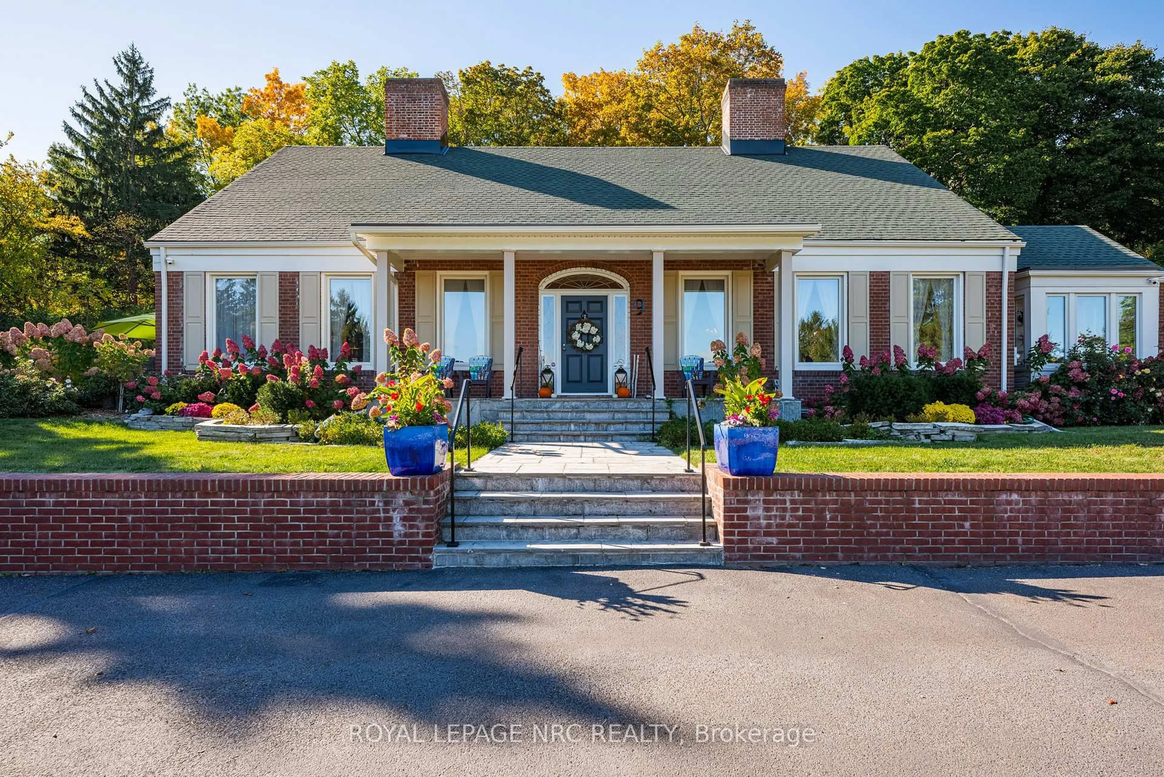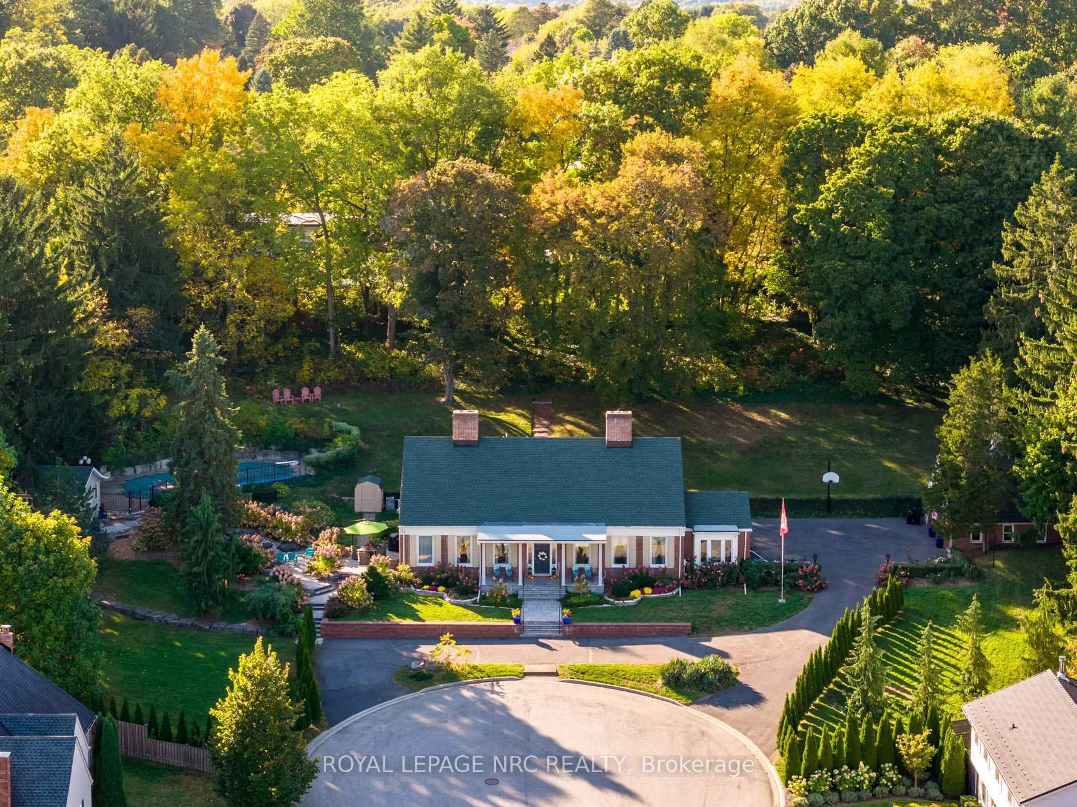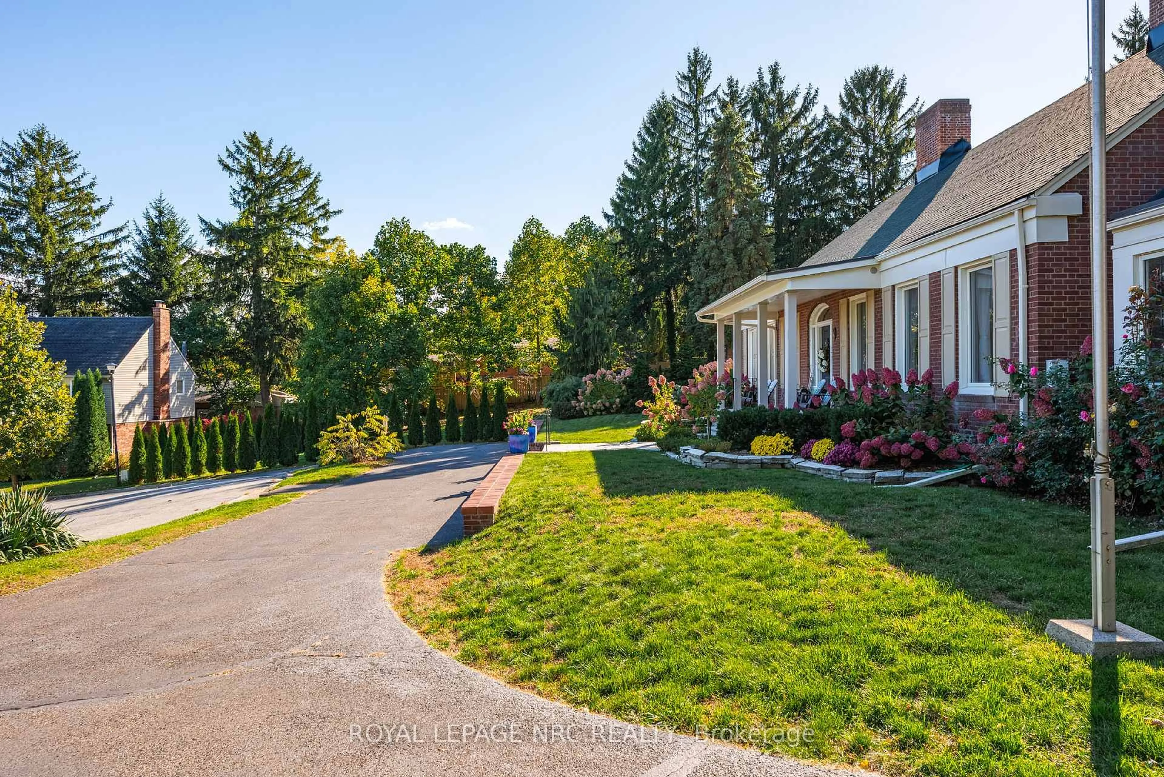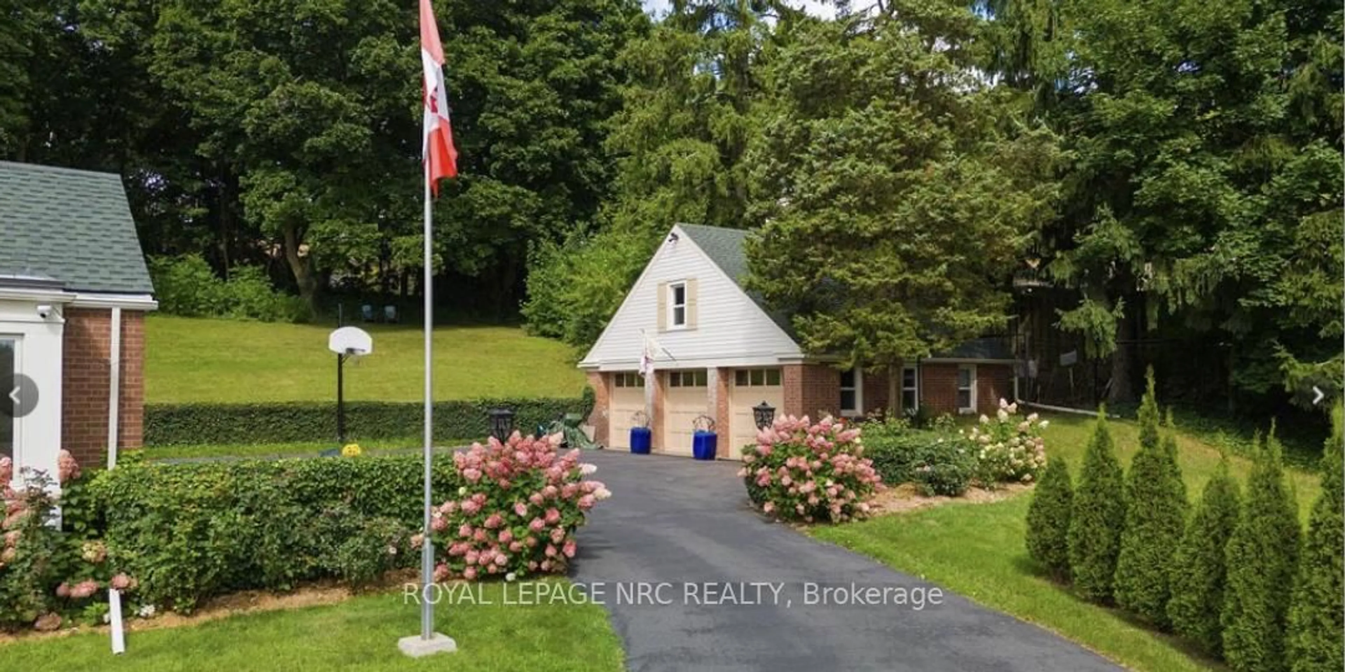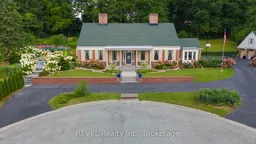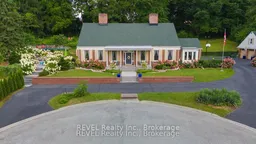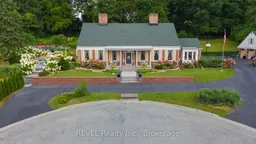9 Shaldan Lane, Pelham, Ontario L0S 1E0
Contact us about this property
Highlights
Estimated valueThis is the price Wahi expects this property to sell for.
The calculation is powered by our Instant Home Value Estimate, which uses current market and property price trends to estimate your home’s value with a 90% accuracy rate.Not available
Price/Sqft$525/sqft
Monthly cost
Open Calculator
Description
Set proudly at the pinnacle of a private cul-de-sac, this home dominates the street with commanding presence offering rare privacy and breathtaking sunrise views ascending the Niagara Falls skyline. This Georgian-style replica estate home with double engineered red-brick showcasing a timeless centre hall plan. For over 33 years, the owner has preserved and perfected its timeless charm with refined modern updates. Inside, 10-foot ceilings soar above rich oak and douglas-fir floors, intricate plaster detailing complimented by 3 marble W/B fireplaces that bring warmth and distinction to every room. The italian alabaster chandelier illuminates the principal room, brushed in 24-k gold - glows like art beneath the ornate plaster ceiling. Recent upgrades include refinished rich hardwood flooring, a rebuilt front porch (2021), new roof shingles, fascia, eaves & downspouts, an updated kitchen and breezeway, new windows throughout home & outbuildings. A new pool liner (2025), New filter, custom sliding doors and shutters, and wrought-iron handrails further enhance the property's craftsmanship. Custom draperies throughout, all plumbing and electrical systems have been updated and a full top notch security system. Step outside and the magic deepens. Wander through the hydrangea lined stone pathways and mature trees to a private gated retreat with a heated (20'x40') inground pool and (14'x14') pool house/change room. Custom landscaping shapes this property with armour-stone waterfall, new lush tulip trees, regraded hill, weeping cypress trees and cedar lined driveway all set with serene seating areas - perfect for starlit evenings. A triple detached (24.5' x 30.5') garage with steel-beam construction includes a full loft ideal for a studio, office, or guest suite. All of this unfolds on 1.3 acres in the town of Fonthill, the summer bandshell, cafés, markets, wineries, golf courses, shops & more. This isn't just a home - It's a statement of architecture, elegance, and arrival.
Property Details
Interior
Features
Main Floor
Great Rm
7.34 x 5.33Marble Fireplace / hardwood floor / B/I Bookcase
Library
5.51 x 4.27Marble Fireplace / B/I Bookcase
Primary
4.93 x 4.6Marble Fireplace / 4 Pc Ensuite / hardwood floor
Bathroom
2.44 x 1.75Exterior
Features
Parking
Garage spaces 3
Garage type Detached
Other parking spaces 10
Total parking spaces 13
Property History
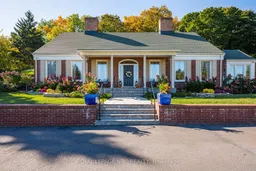 50
50
