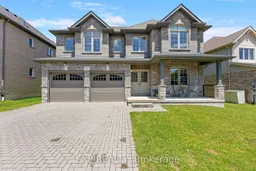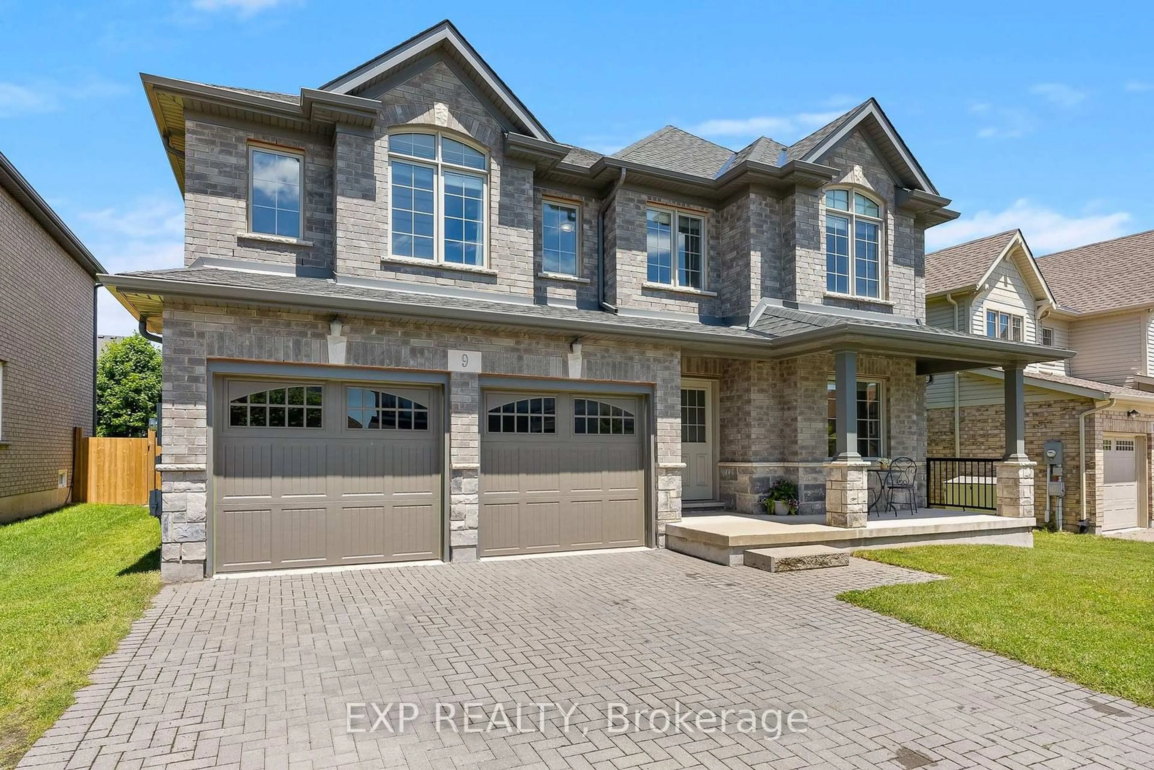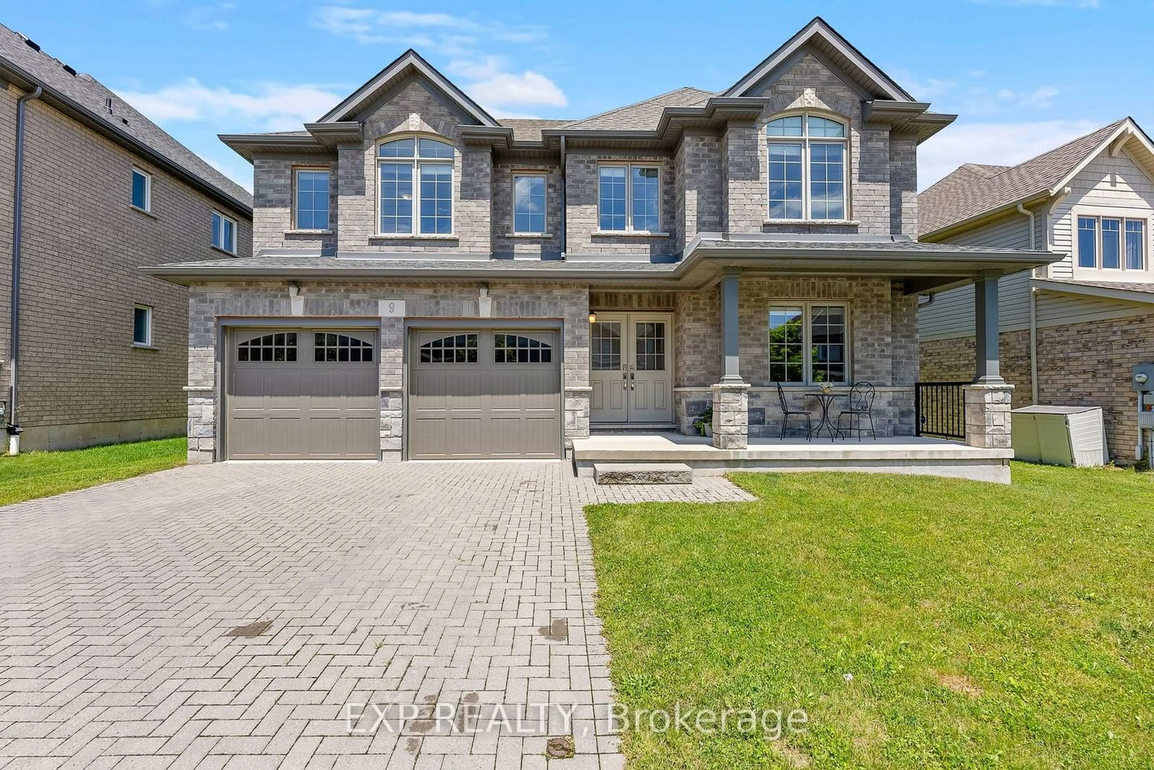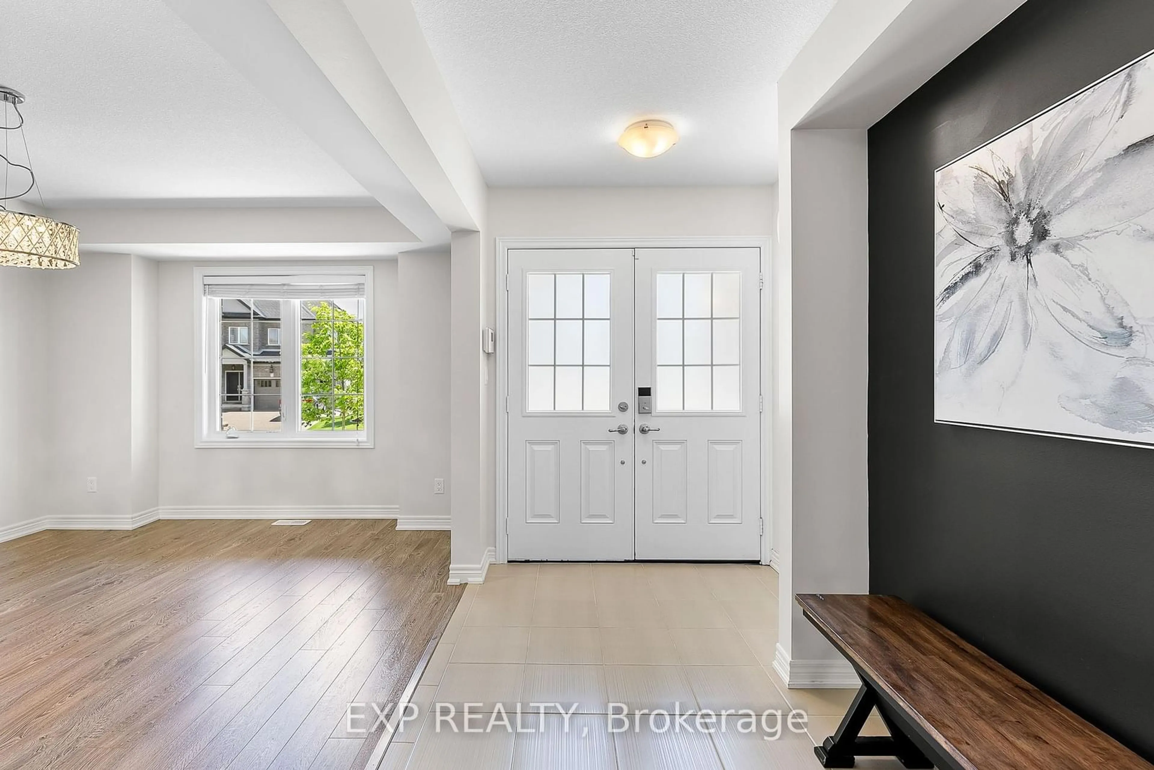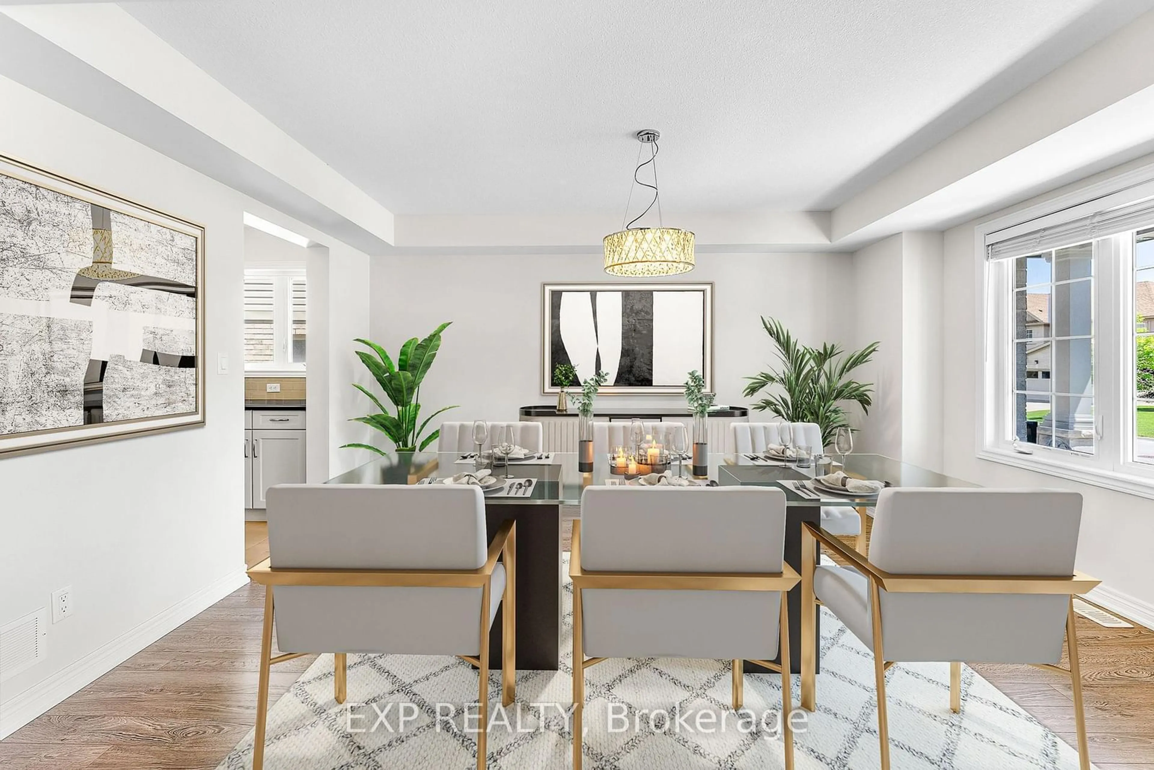9 Philmori Blvd, Pelham, Ontario L0S 1E5
Contact us about this property
Highlights
Estimated ValueThis is the price Wahi expects this property to sell for.
The calculation is powered by our Instant Home Value Estimate, which uses current market and property price trends to estimate your home’s value with a 90% accuracy rate.Not available
Price/Sqft$414/sqft
Est. Mortgage$4,849/mo
Tax Amount (2024)$7,789/yr
Days On Market58 days
Description
Nestled in the prestigious Lookout Point neighbourhood of Fonthill, this stunning two-storey home offers the perfect blend of timeless design and modern family living. The main floor features a formal dining room, a spacious kitchen with dinette and large walk-in pantry, and an inviting living room with a cozy fireplace perfect for hosting or relaxing. A dedicated main floor office is ideally located near the powder room and garage entrance, offering convenience and privacy for remote work or study. Upstairs, you'll find four generously sized bedrooms, a large loft for added living space, three full bathrooms, and an upper-level laundry room for added ease. The luxurious primary suite includes his and her closets and a spa-like ensuite with double sinks, a soaker tub, and a separate glass shower. The real showstopper is the backyard complete with a two-tier composite deck, covered seating area, privacy walls, and mature trees, creating a peaceful and private retreat. Located within walking distance to the neighbourhood park and just minutes from top-rated schools, golf courses, local markets, and everyday amenities, this home offers everything your growing family needs in one exceptional location.
Property Details
Interior
Features
Main Floor
Kitchen
5.31 x 3.51Dining
2.74 x 3.51Office
2.92 x 2.97Living
5.64 x 4.55Exterior
Features
Parking
Garage spaces 2
Garage type Attached
Other parking spaces 4
Total parking spaces 6
Property History
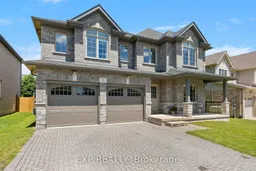 38
38