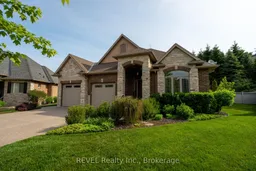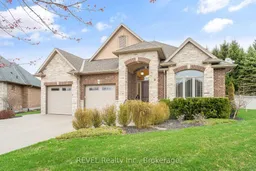Discover your perfect backyard oasis in the heart of Fonthill with this Luchetta-built bungalow, set on a private lot with no rear neighbors. Inside, elegant tray ceilings and a cozy gas fireplace frame the spacious living area, while the gourmet kitchen dazzles with pullout cabinetry and ample counter space for every home chef. You'll find two main floor bedrooms one a serene primary suite plus convenient laundry and a versatile home office that can easily become a third bedroom. The fully finished lower level adds two more bedrooms, a second gas fireplace, a full bath, and a sleek built in bar ideal for guests or quiet movie nights. But the real showstopper is the backyard: picture summers lounging by your inground pool, grilling in the custom outdoor kitchen, and relaxing in the screened sunroom even on gloomy days. Professionally landscaped grounds complete this private retreat, creating an entertainers paradise right at home. All of this is nestled in one of Niagara's most coveted neighborhoods steps from parks, trails, and local conveniences yet feels a world away. Don't miss the chance to call this stunning bungalow your own!
Inclusions: Fridge, Stove, Microwave, Dishwasher, Washer, Dryer, Wine Fridge ( Kitchen), Wine Fridge ( Downstairs Bar), Fridge ( Downstairs bar), Fridge ( Outdoor Kitchen), Pool Accessories, Pool House, BBQ at out door Kitchen, Window coverings, Light Fixtures, Pool Table





