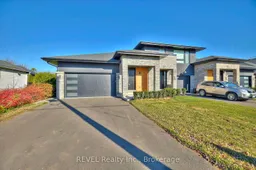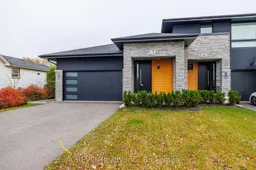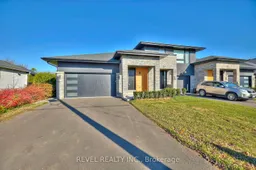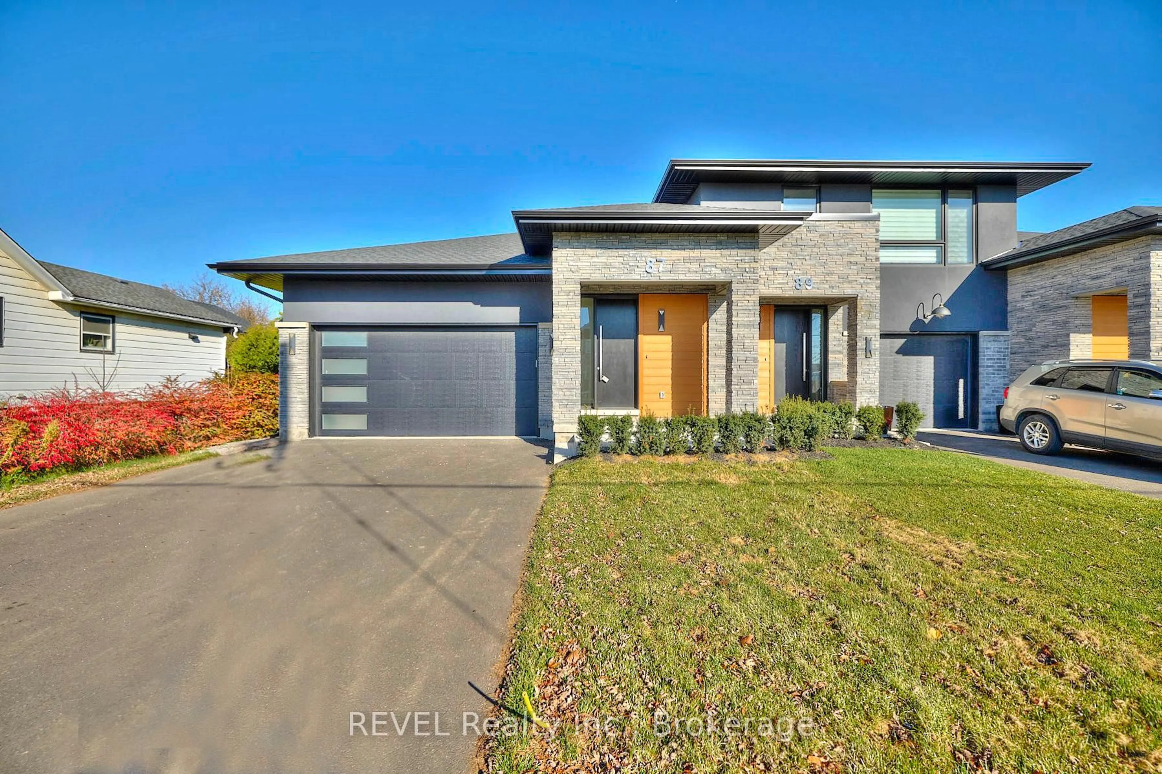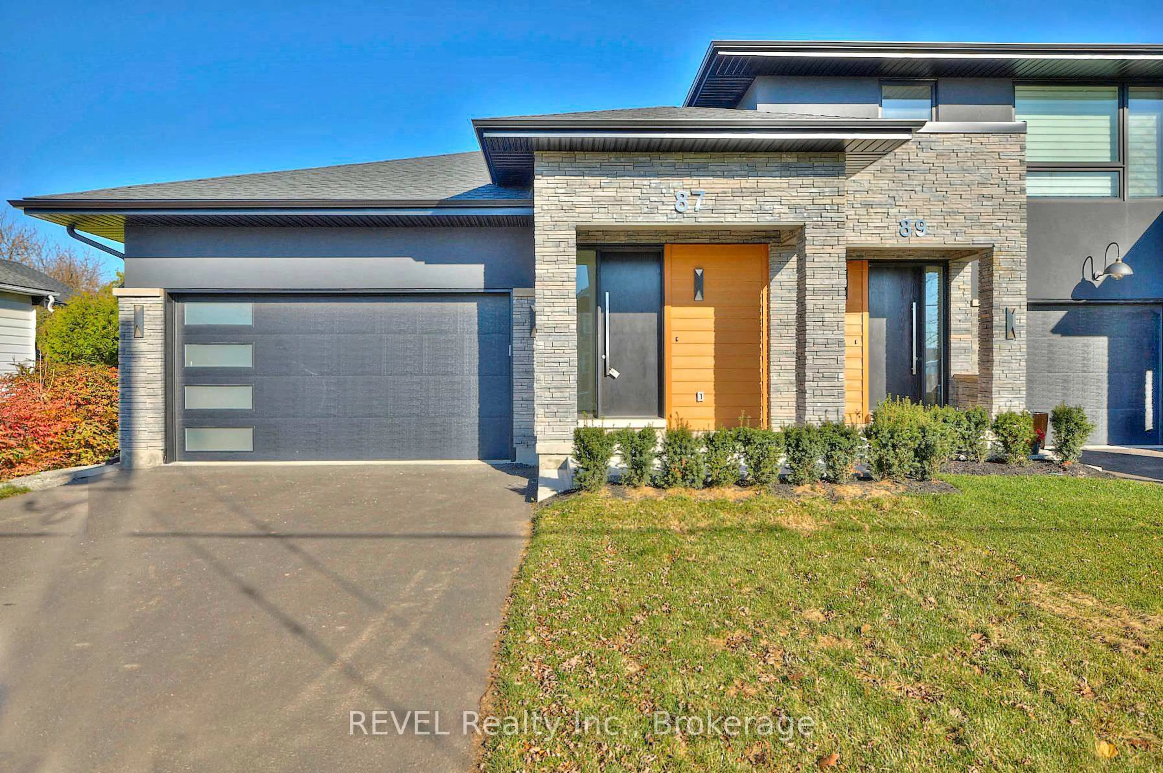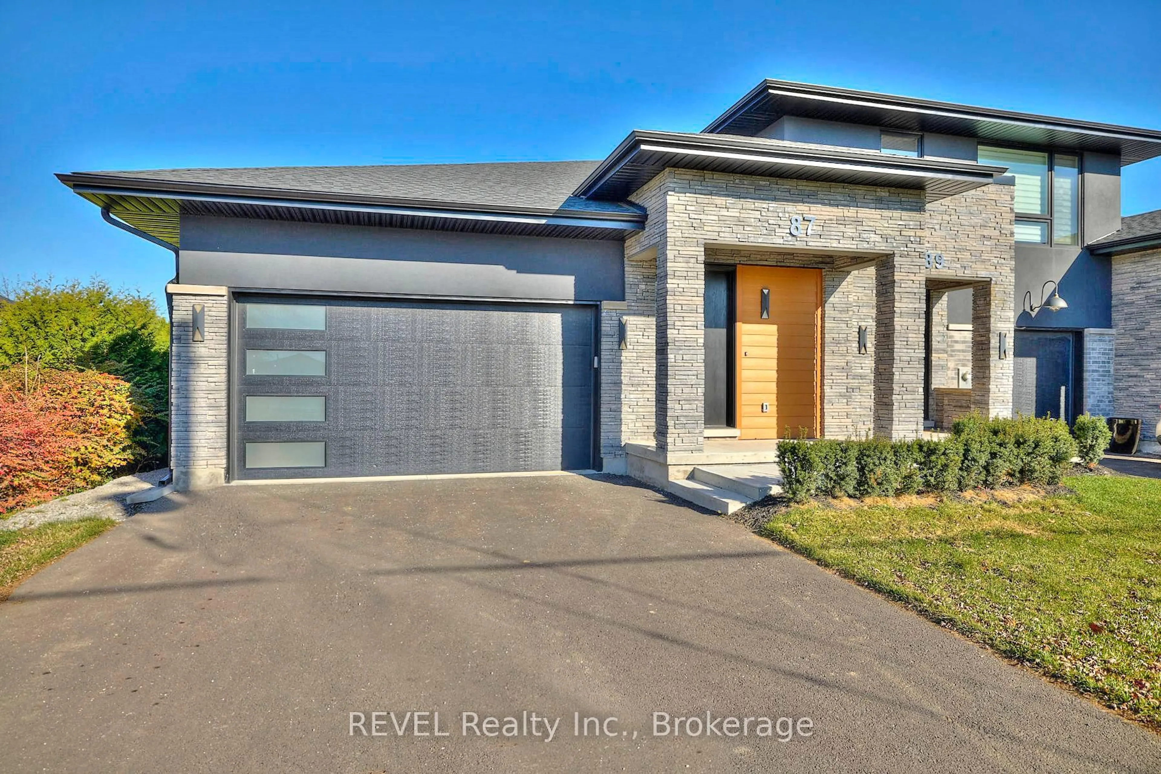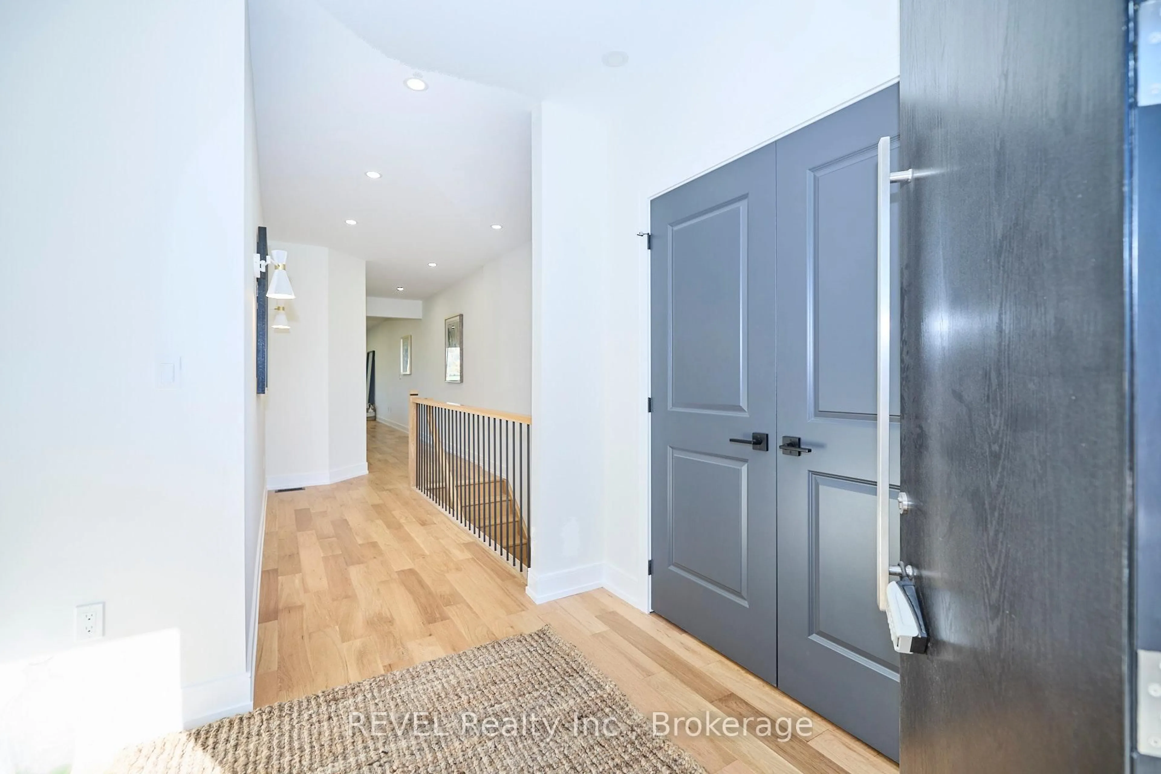87 Port Robinson Rd, Pelham, Ontario L3B 5N5
Contact us about this property
Highlights
Estimated valueThis is the price Wahi expects this property to sell for.
The calculation is powered by our Instant Home Value Estimate, which uses current market and property price trends to estimate your home’s value with a 90% accuracy rate.Not available
Price/Sqft$681/sqft
Monthly cost
Open Calculator
Description
Experience exceptional design and craftsmanship in this stunning 2+1 bedroom, 3-bathroom home, offering over 2,600 square feet of luxurious living space. Part of an exclusive collection of custom-built townhomes, this residence seamlessly blends elegance, comfort, and quality.Step inside to a breathtaking open-concept main floor featuring high-end finishes and meticulous attention to detail. The gourmet kitchen is a showpiece, equipped with floor-to-ceiling soft-close cabinetry and sleek quartz countertops, making it a dream for any culinary enthusiast. The spacious living and dining area is filled with natural light and accented by high-efficiency LED pot lights, creating a warm and inviting atmosphere. Sliding doors lead to a covered composite deck, perfect for enjoying scenic views and extending your living space outdoors.The private primary suite offers a true retreat, complete with his-and-her closets and a beautifully appointed four-piece ensuite. Additional highlights include a convenient main-floor laundry and mudroom with direct access to the double garage, combining practicality with style.The fully finished lower level is designed for entertaining and relaxation. It features a generous recreation room with walkout access to a covered patio that fills the space with natural light. A third bedroom and a well-appointed four-piece bathroom provide a comfortable area for guests or multi-generational living.Perfectly located just minutes from parks, walking trails, shopping, restaurants, top-rated schools, and Highway 406 access, this is a rare opportunity to own a home that truly has it all.
Property Details
Interior
Features
Main Floor
Living
5.64 x 5.03Combined W/Dining
Laundry
2.59 x 2.74Br
3.05 x 3.96Primary
3.35 x 4.06Exterior
Features
Parking
Garage spaces 2
Garage type Attached
Other parking spaces 4
Total parking spaces 6
Property History
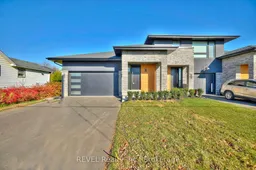 40
40