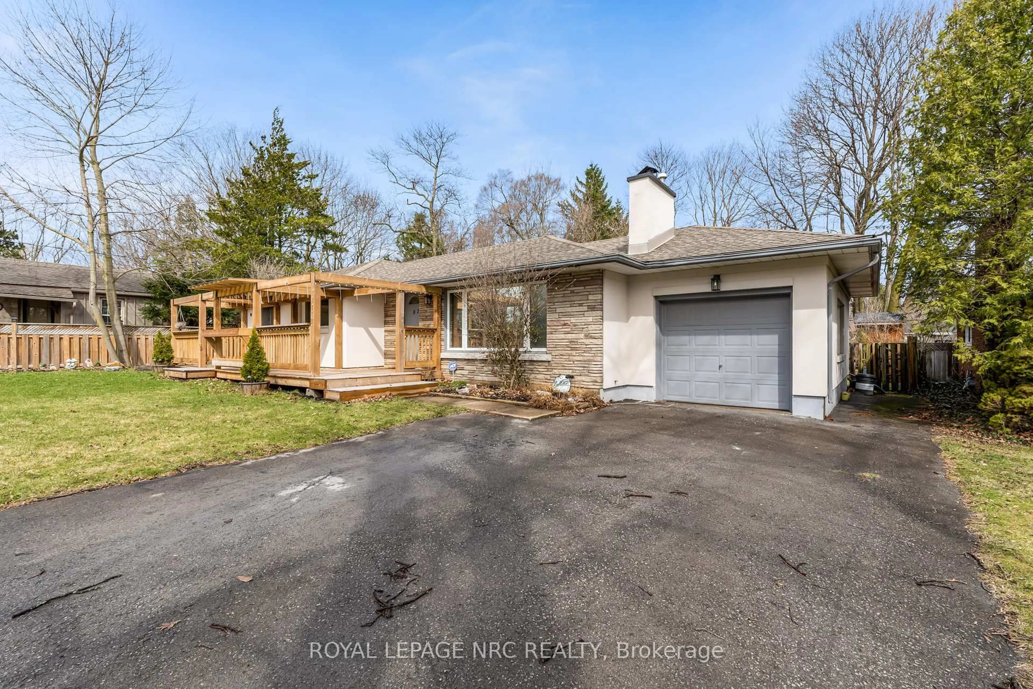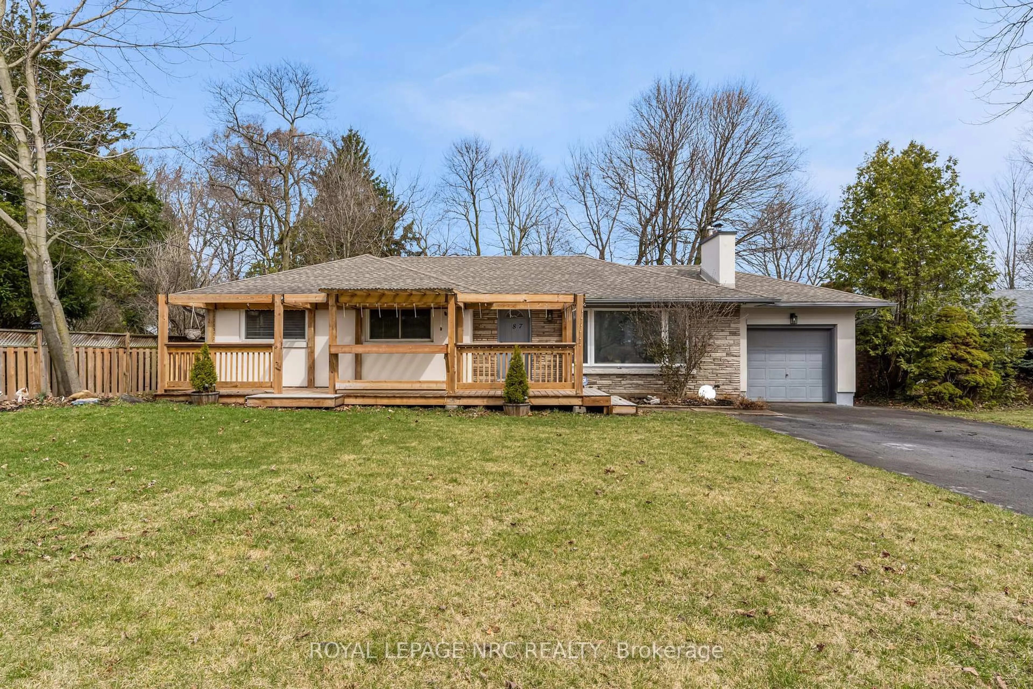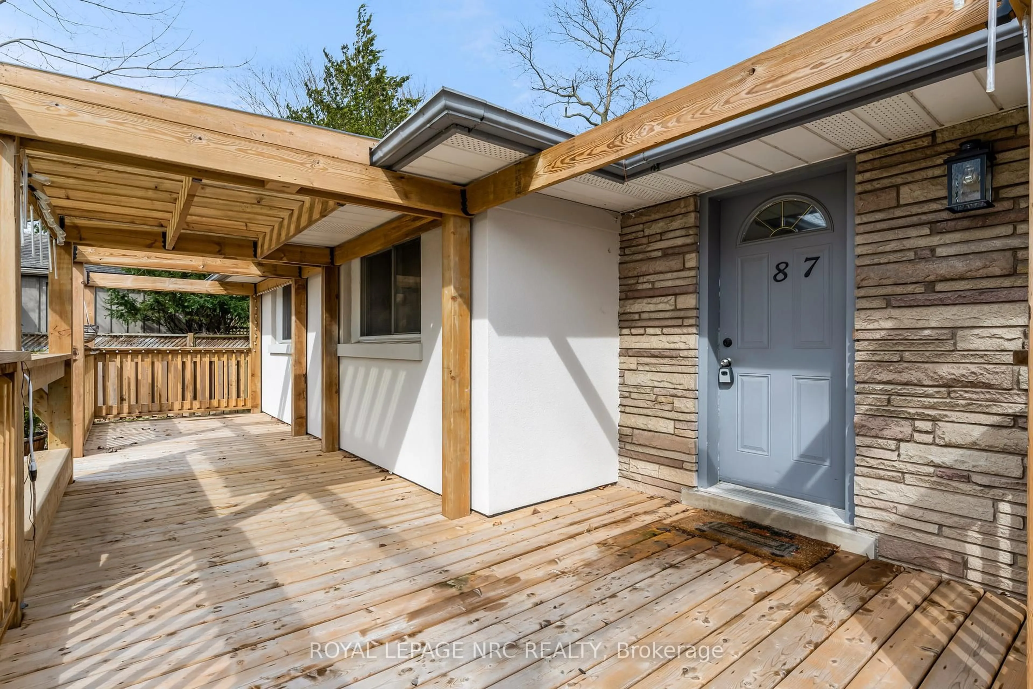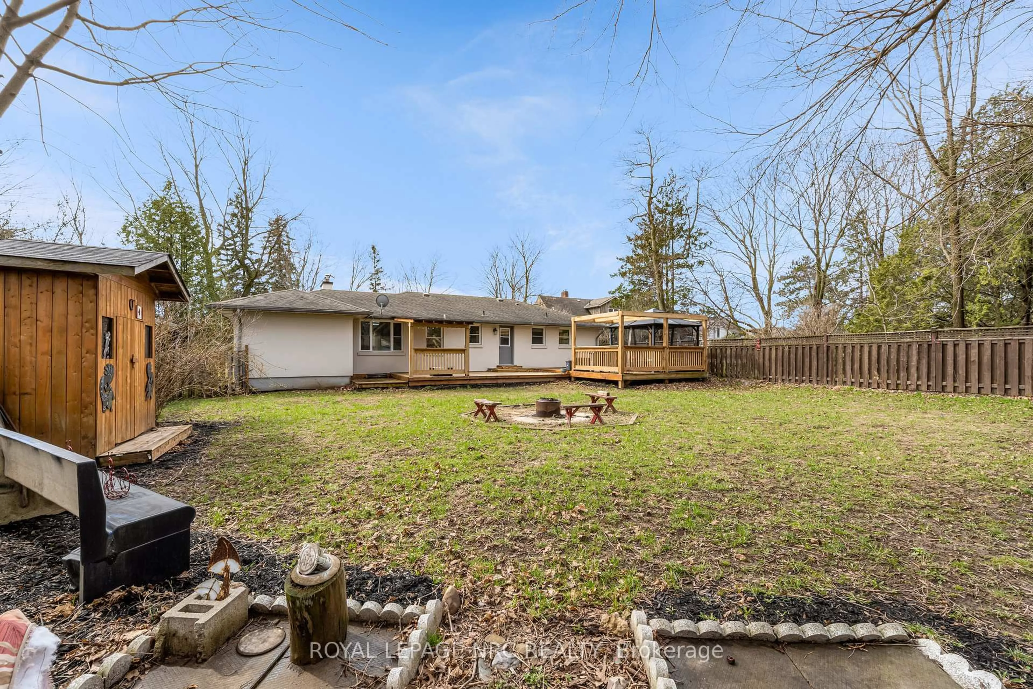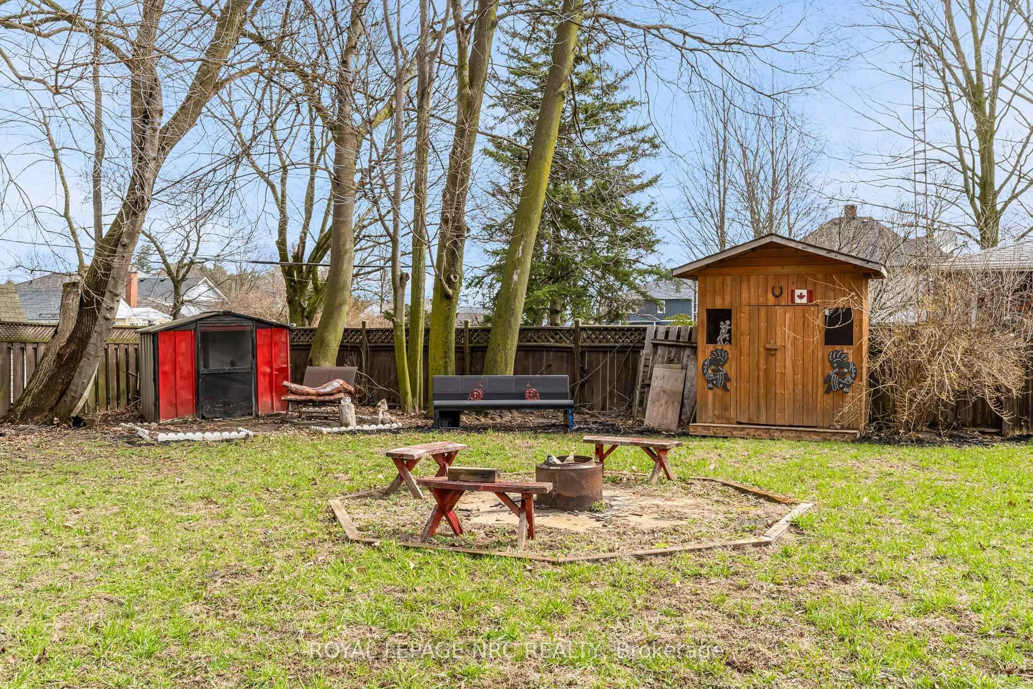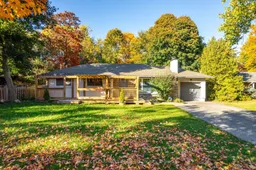87 Canboro Rd, Pelham, Ontario L0S 1E0
Contact us about this property
Highlights
Estimated ValueThis is the price Wahi expects this property to sell for.
The calculation is powered by our Instant Home Value Estimate, which uses current market and property price trends to estimate your home’s value with a 90% accuracy rate.Not available
Price/Sqft$531/sqft
Est. Mortgage$2,898/mo
Tax Amount (2024)$3,849/yr
Days On Market34 days
Total Days On MarketWahi shows you the total number of days a property has been on market, including days it's been off market then re-listed, as long as it's within 30 days of being off market.196 days
Description
I advise all buyers to prioritize location and lot size when selecting a property. This particular home offers both, presenting an excellent investment opportunity. Lots measuring 70 x 165 have become increasingly rare in the city, particularly in Fonthill. The expansive backyard provides numerous possibilities, and the bungalow style is highly desirable, especially in this location. The listing agent, a reputable home builder in Niagara, has prepared a comprehensive estimate for a complete renovation of the main floor and has sample homes available to illustrate the potential improvements. Transforming this 1,200 sq. ft. residence from a three-bedroom to a two-bedroom layout would facilitate the creation of a spacious primary bedroom with an ensuite bathroom and walk-in closet. The renovation plans include installing new hardwood flooring throughout the main level and expanding the kitchen by removing certain walls and adding new cabinets with all quartz countertops and an island. Additionally, there are quotes for new windows and a garage door to further enhance curb appeal. The property is competitively priced 'as is,' but given its lot size and prime location, it represents a compelling opportunity for future value appreciation. Such large lots with bungalow configurations rarely become available, making this an ideal candidate for personalization through renovations. Alternatively, buyers may consider acquiring the property as is and planning any updates at their convenience. The house is in excellent condition and does not require immediate renovations; however, the potential for increased value is significant. The unfinished basement is ready for development, providing cost savings compared to other dated homes.
Property Details
Interior
Features
Main Floor
Kitchen
4.035 x 3.43Living
5.15 x 3.46Dining
3.45 x 3.06Primary
3.75 x 3.65Exterior
Features
Parking
Garage spaces 1
Garage type Attached
Other parking spaces 4
Total parking spaces 5
Property History
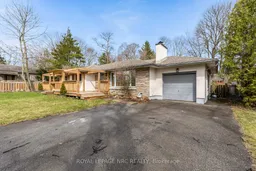 34
34
