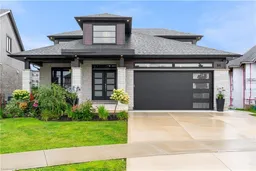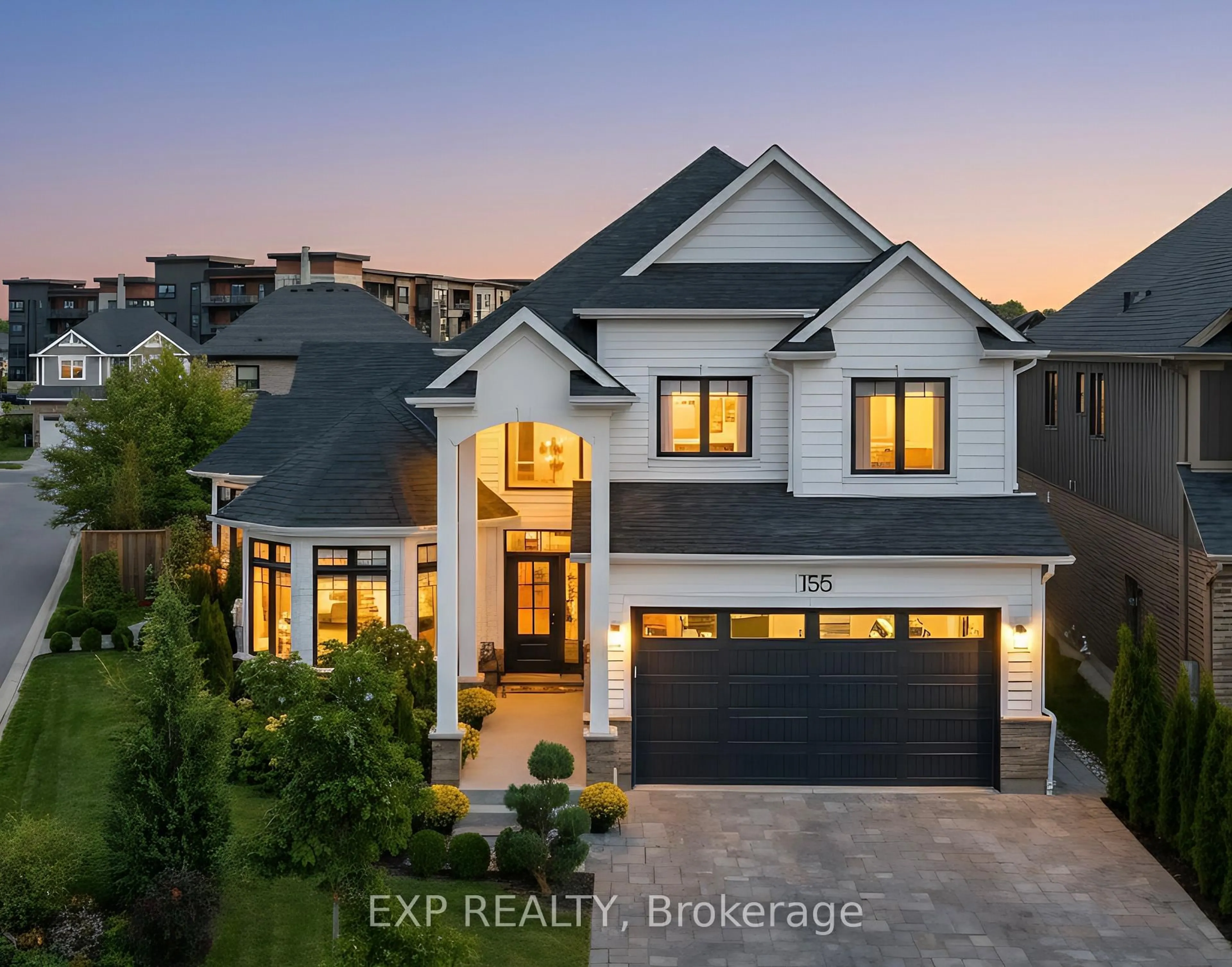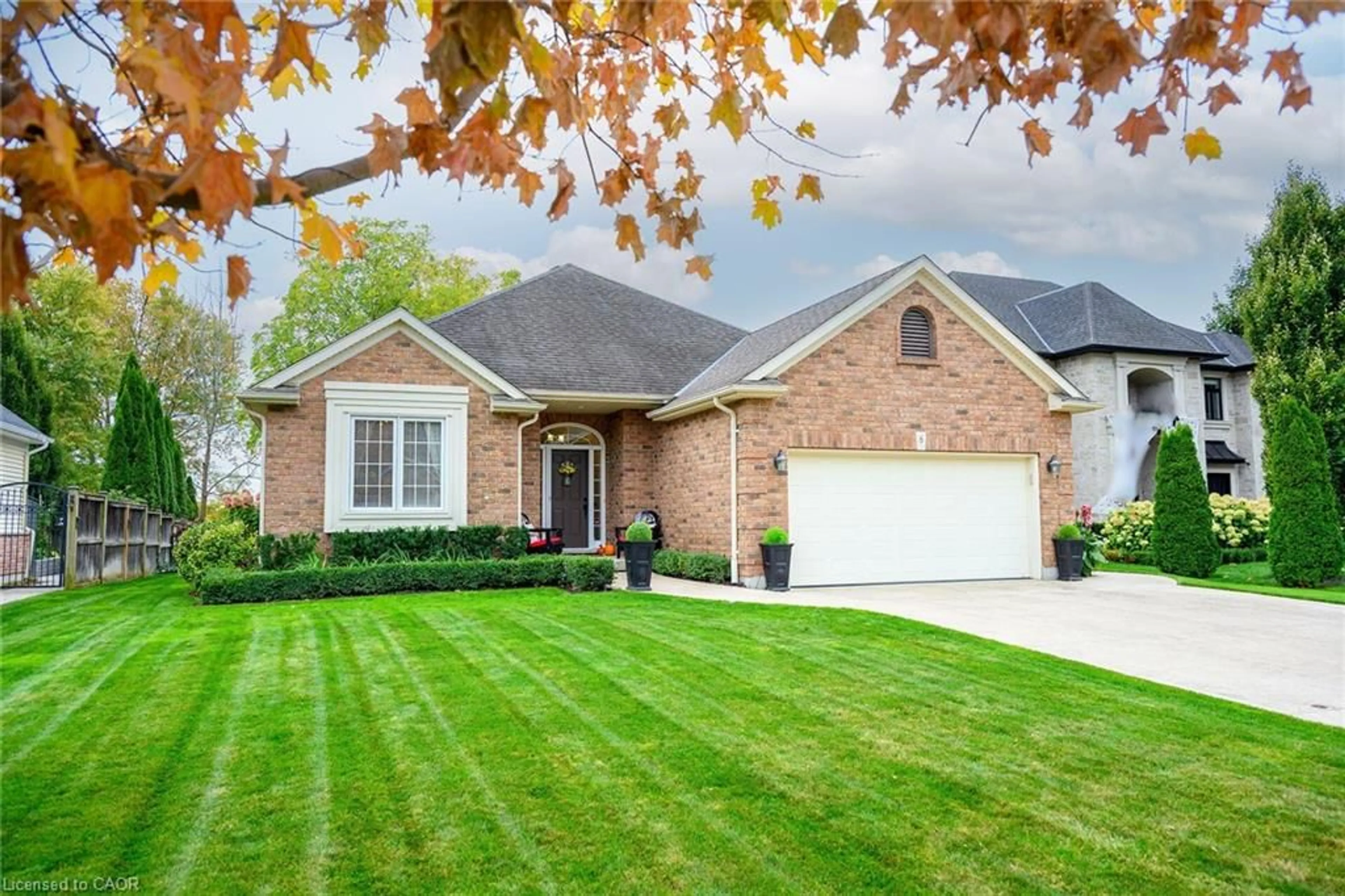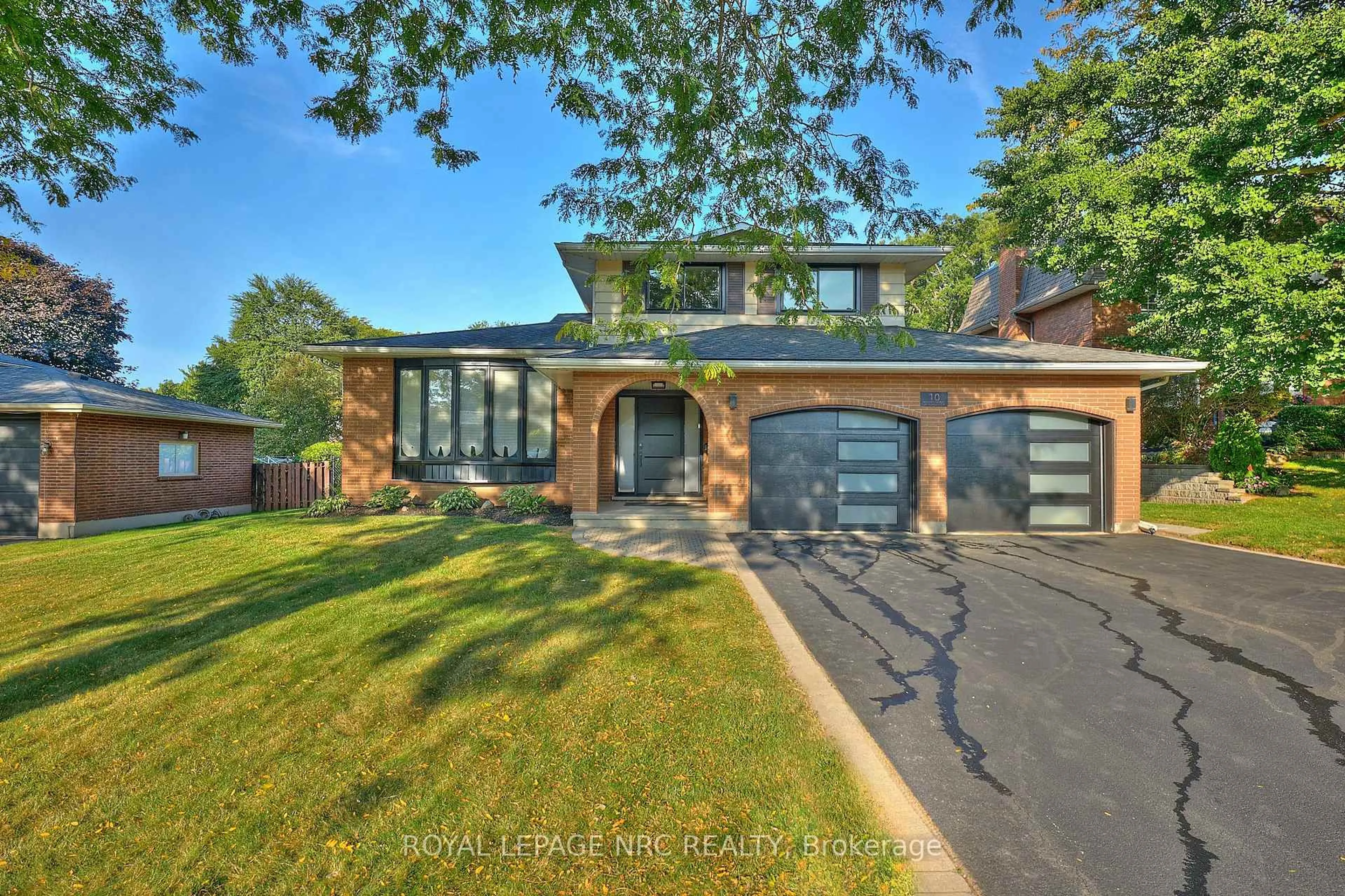Discover the perfect blend of luxury and comfort in this custom-built ERIC WIENS home located at 64 Bergenstein Crescent in the beautiful community of Fonthill . This exquisite residence offers everything you need for modern living. Step inside to find a stylish office, ideal for your work-from-home needs. The spacious open-concept living room and kitchen create an inviting atmosphere, perfect for entertaining. Enjoy a chef’s paradise with upgraded cabinetry, a large island, quartz counters, high-end stainless steel appliances, and a walk-in pantry. The living room boasts high ceilings and a natural gas fireplace, making it the perfect space for gatherings. Conveniently located on the first floor, the master bedroom ensures easy accessibility and comfort. It features a large ensuite washroom with a soaker tub, oversized glass shower. The first-floor laundry room includes garage door entry and a custom dog wash spa for your furry friends. Upstairs, you will find a loft and two additional spacious bedrooms and a full bathroom, providing ample space for family or guests. The walkout basement is unfinished and ready for your personal touch, with bathroom and heated floor rough-ins. Outside, a large concrete pad with footings for future deck and stunning views create a serene outdoor retreat. This home combines modern amenities with thoughtful design, making it a true forever home. Don’t miss out on the opportunity to make 64 Bergenstein Crescent yours!
Inclusions: Built-in Microwave,Dishwasher,Dryer,Refrigerator,Washer
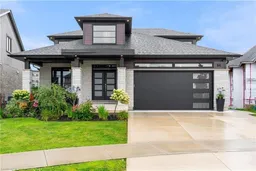 42
42