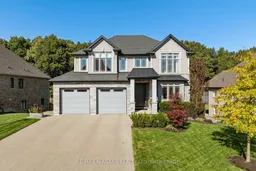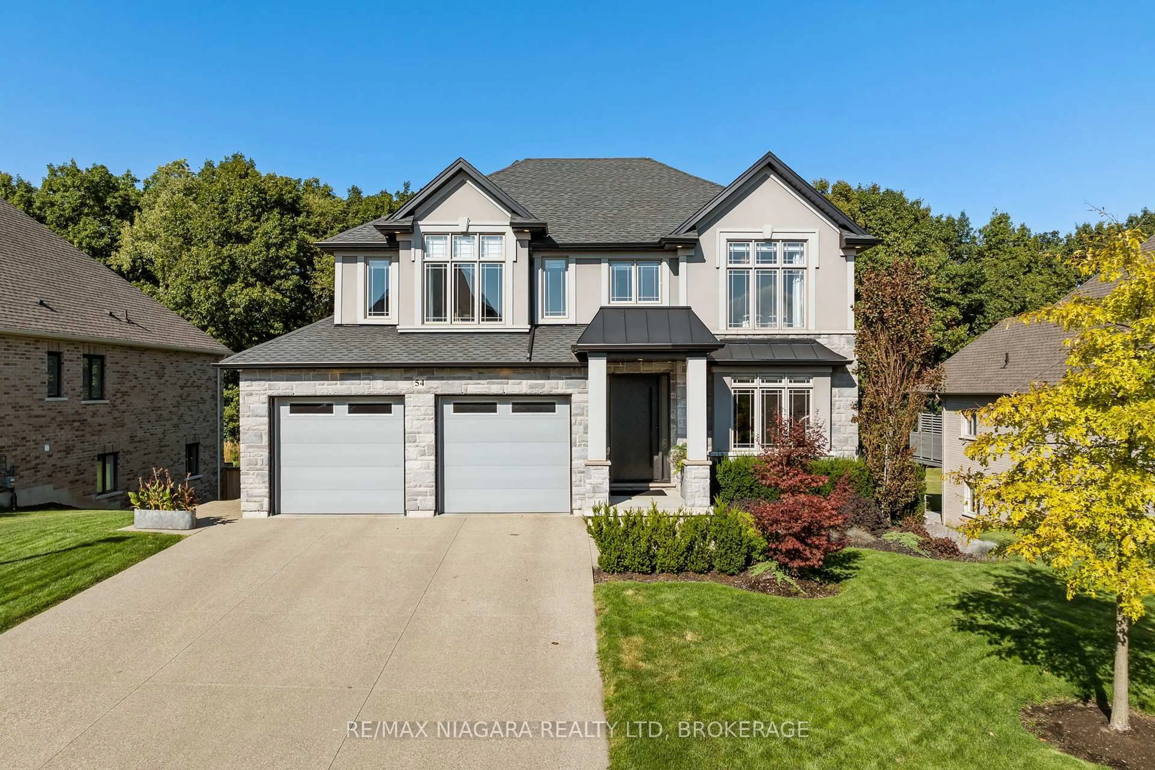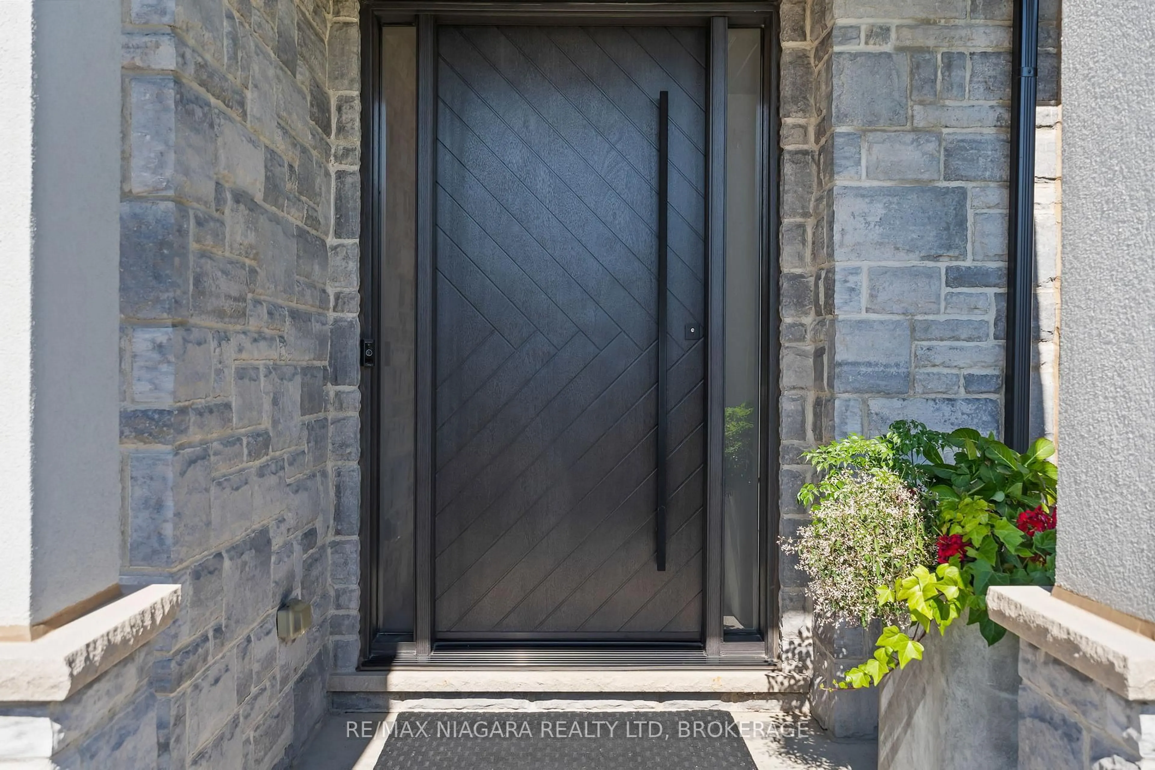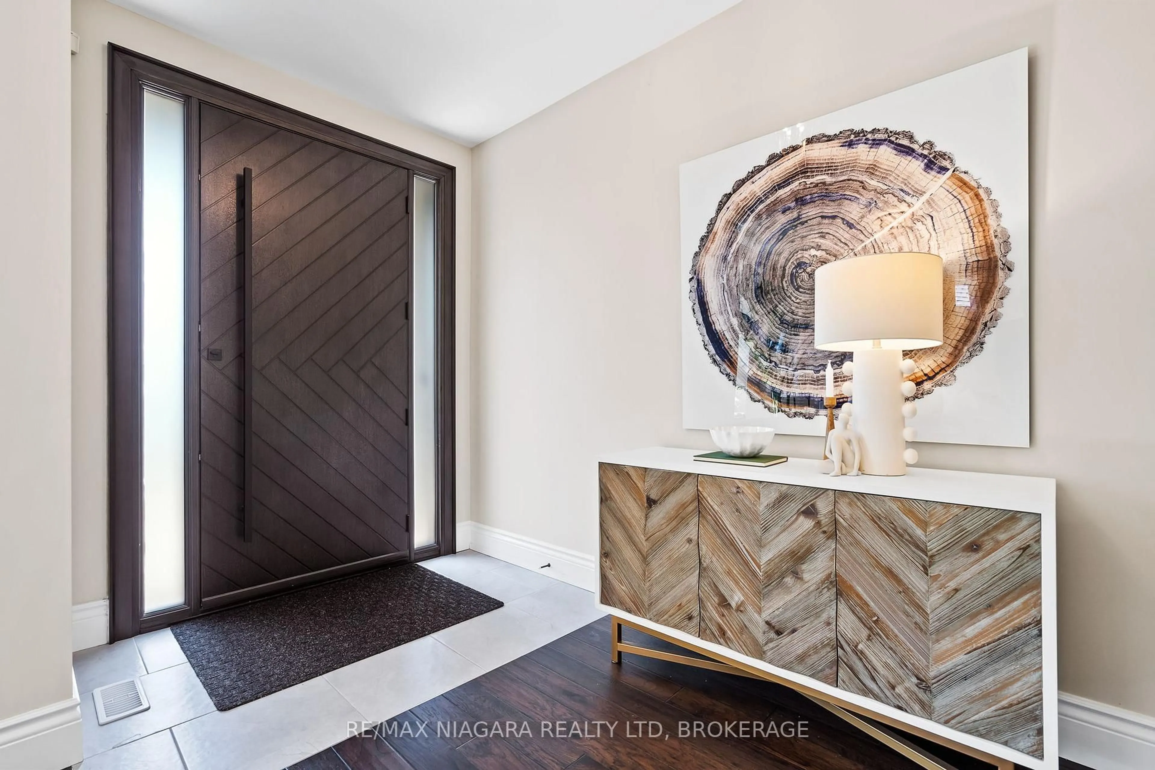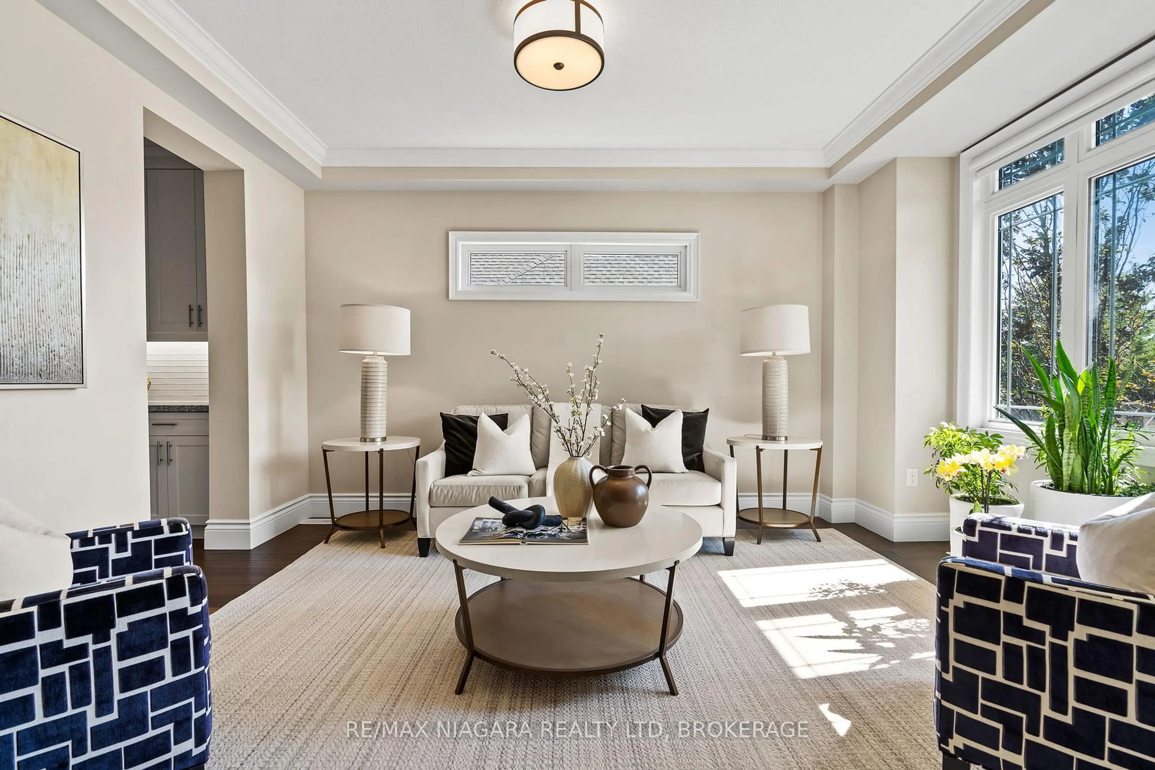54 Philmori Blvd, Pelham, Ontario L0S 1E5
Contact us about this property
Highlights
Estimated valueThis is the price Wahi expects this property to sell for.
The calculation is powered by our Instant Home Value Estimate, which uses current market and property price trends to estimate your home’s value with a 90% accuracy rate.Not available
Price/Sqft$689/sqft
Monthly cost
Open Calculator
Description
Perched atop the escarpment, this stunning custom-built two-storey home offers generous finished living space, featuring four spacious bedrooms, four bathrooms, an oversized double-car garage, a walkout basement, and the added privacy of no rear neighbours. Designed with luxury and comfort in mind, the home features high-end finishes, designer details, and beautifully landscaped grounds. From the moment you arrive, the striking curb appeal and custom front door set the tone for what awaits inside. The main floor welcomes you with soaring ceilings, intricate ceiling details, and large windows that fill the space with natural light. Just off the entry, a sitting room creates the perfect spot to gather with guests, while a stylish powder room adds convenience. The heart of the home is the chef's kitchen, complete with an oversized island, B/I fridge/freezer, ceiling-height cabinetry, and a generous pantry with built-ins & a bar fridge, all flowing seamlessly into the dining and living areas. A gas fireplace with custom built-ins anchors the living room, and the dining space opens onto an oversized composite deck with a staircase leading down to the backyard, making entertaining effortless. Upstairs, the primary suite overlooks the peaceful backyard and features a spa-like en-suite bathroom, a W/I closet, and ample space to relax. Three additional bedrooms share an oversized bathroom, and the convenience of second-floor laundry makes everyday living a breeze. The fully finished basement is designed for entertaining, featuring a sophisticated rec room with B/I cabinetry, wet bar, and a luxurious bathroom with heated floors and oversized tile. A walkout leads to the covered patio and the expansive backyard, where you can enjoy the tranquility of nature right at your doorstep. Located near top-rated schools, premier golf courses, convenient highway access, and exceptional shopping, this home seamlessly combines luxury living with everyday convenience. Luxury Certified.
Property Details
Interior
Features
Main Floor
Living
3.45 x 4.72Kitchen
4.3 x 4.7Dining
2.25 x 4.7Family
4.52 x 4.7Exterior
Features
Parking
Garage spaces 2
Garage type Attached
Other parking spaces 4
Total parking spaces 6
Property History
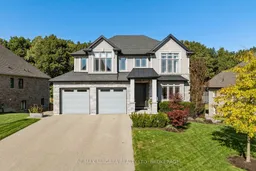 45
45