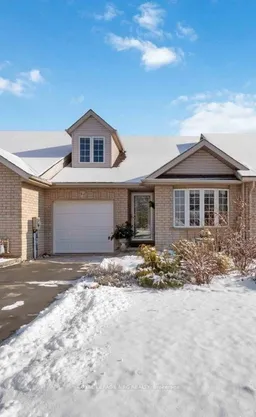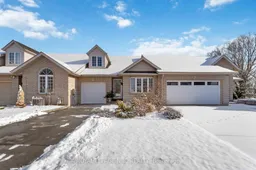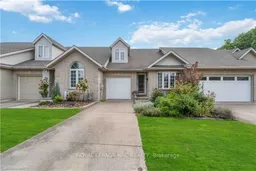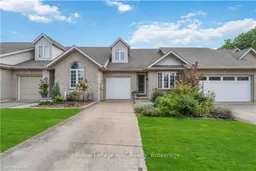Discover a rare gem with this beautifully designed 2+1-bedroom, 3-bathroom townhome that offers the perfect blend of comfort and nature, backing directly onto the Steve Bauer conservation trail. Inside, large windows invite natural light and provide stunning, ever-changing views of the surrounding woodlands. The open-concept main floor features an inviting foyer, warm hardwood flooring with gas fireplace - perfect for cozying up in front of after a walk or run on the trail. The kitchen highlights modern appliances and plenty of counter and cupboard space with combined dining and living rooms offering great entertaining areas while guests enjoy the tranquil views. Off the living room is a garden door opening up to a partially covered deck where you can enjoy the scenery all year long. The primary bedroom is conveniently on the main floor with windows that frame the woodsy backyard and includes a relaxing ensuite with spa tub and shower - making it an ideal retreat. This level also features office space with west-facing windows, main floor laundry room complete with washer & dryer plus extra storage with shelving and closet space. Upstairs is a fantastic loft area with combined tv room and bedroom plus generous closet and bathroom with shower. Downstairs is a fully finished lower level with walk out to backyard and patio views of the amazing backyard. You'll love all the extras here on this level including a large family room with gas fireplace, additional bedroom and bathroom plus a full second kitchen and laundry room - with all appliances included - perfect for intergenerational living, your small business or out of town visitors. Surrounded by nature, yet close to all amenities this home combines the best of urban living with country charm - call today for your private viewing!
Inclusions: 2 Refrigerators, 2 Stoves, 2 Dishwashers, 2 Dryers, I Built in Microwave, Window Coverings, Ceiling Fixtures, Remote Garage Door Opener, Gas Water Tank






