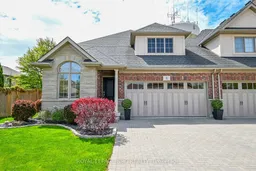Fonthill - Lookout location! Executive freehold end unit bungalow townhouse with luxurious and elegant open concept floorplan with 2 bedrooms, 2 bathrooms, double garage with apoxy floor and custom wall storage system. Open concept living room, kitchen, dining area, vaulted ceilings, 2 skylights,Large kitchen island, quartz countertops, soft-closed doors, under cabinet lighting.Upscale appliances: gas stove, fridge, dishwasher, built-in microwave, wine fridge.Primary bedroom with large walk-in closet, custom design with built-ins.Ensuite bathroom with separate glass tile shower, soaker tub, double vanity sinks, quartz countertop.2nd bedroom, 4pc main bathroom. Custom laundry room with high-end washer and dryer. Engineered and tiled flooring, all quartz counters throughout. Foyer with large custom closet, shoe rack.Plenty of natural light, oversize windows, large patio doors to 2-tier deck, gazebo, gas BBQ hook up.Finished rec room, unfinished storage area for a future exercise room, rough-in for a bathroom.Floor to ceiling gas fireplace, stone mantel, built-in television/Sonos speaker.Custom window coverings, drapery throughout, central vac.Professionally maintained lawn and gardens, fully fenced yard, irrigation system.Garage heater, tankless hot water, water softener, SMART home security and cameras in the house and garage. One owner home, custom designed and upgraded.Minutes to the most amazing golf courses, wineries, walking and biking trails, 15 mins to Nfalls, St Catharines, Victoria and the QEW.Look no further, you have come to the right place!
Inclusions: security cameras in house and garage, central vac & accessories, washer, dryer, fridge, gas stove, dishwasher, wine fridge, built-in microwave, water softener, R.O system, water on demand is owned, smart home security, all custom window coverings, television, Sonos speaker, mirror in walk in closet, built in jewelry box, central vac, electric garage heater. the smart home launch port ipad on the wall is not working, the seller uses cell phone app for the alarm monitoring.
 39
39


