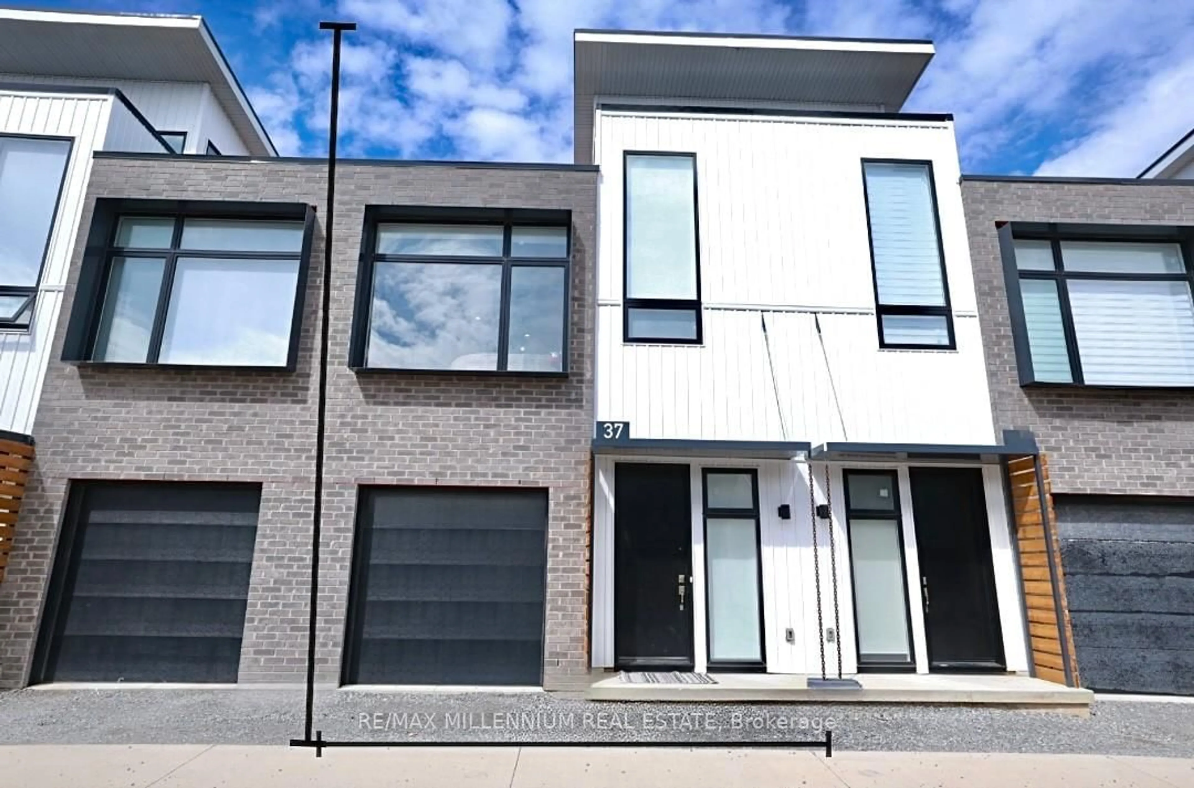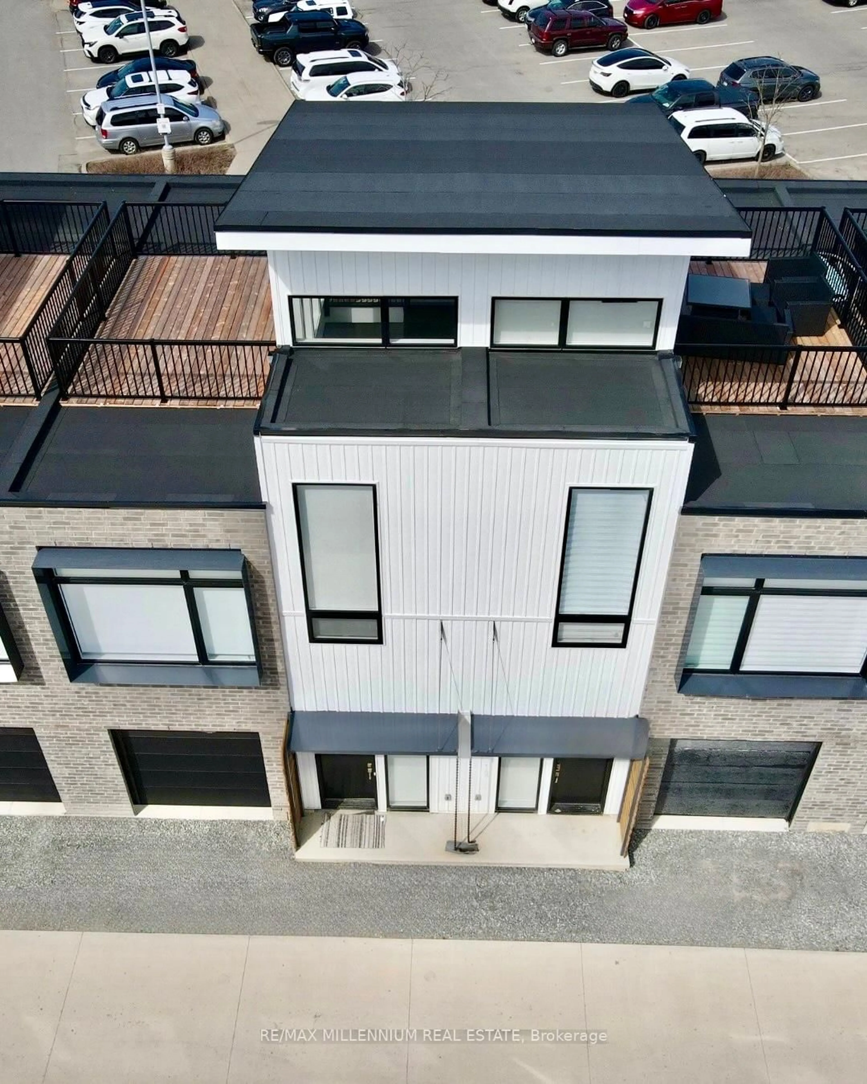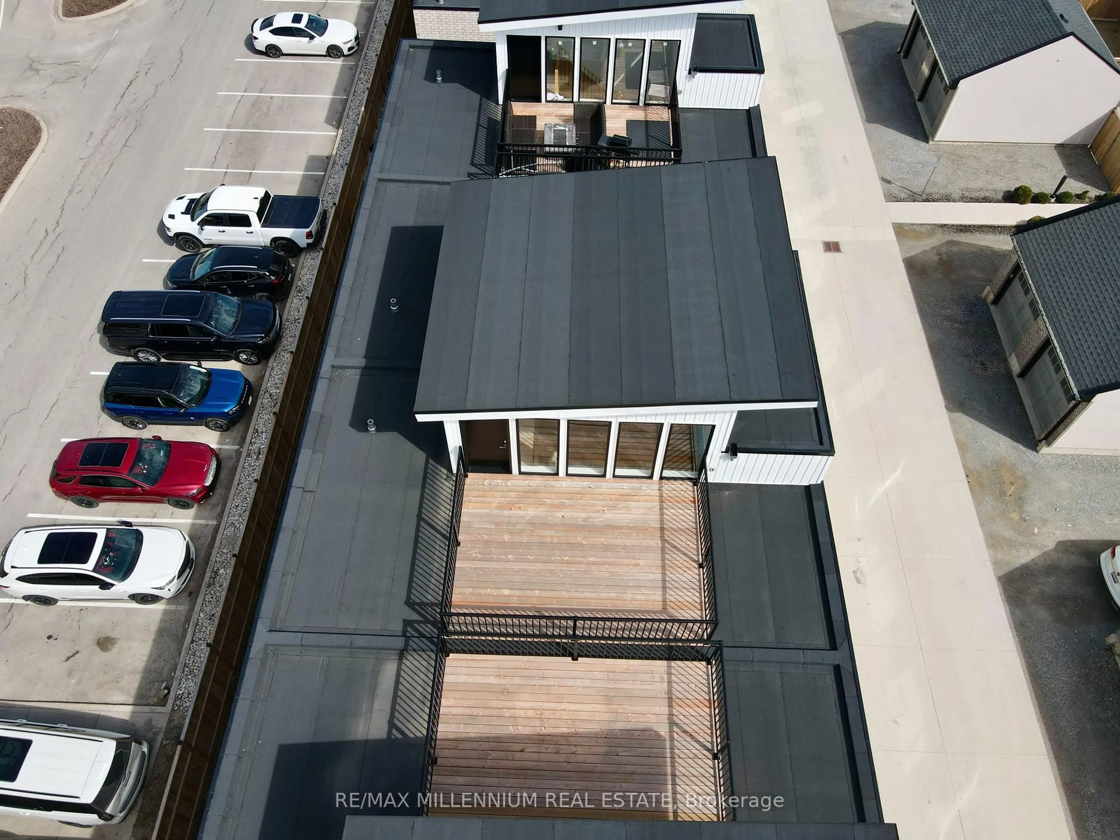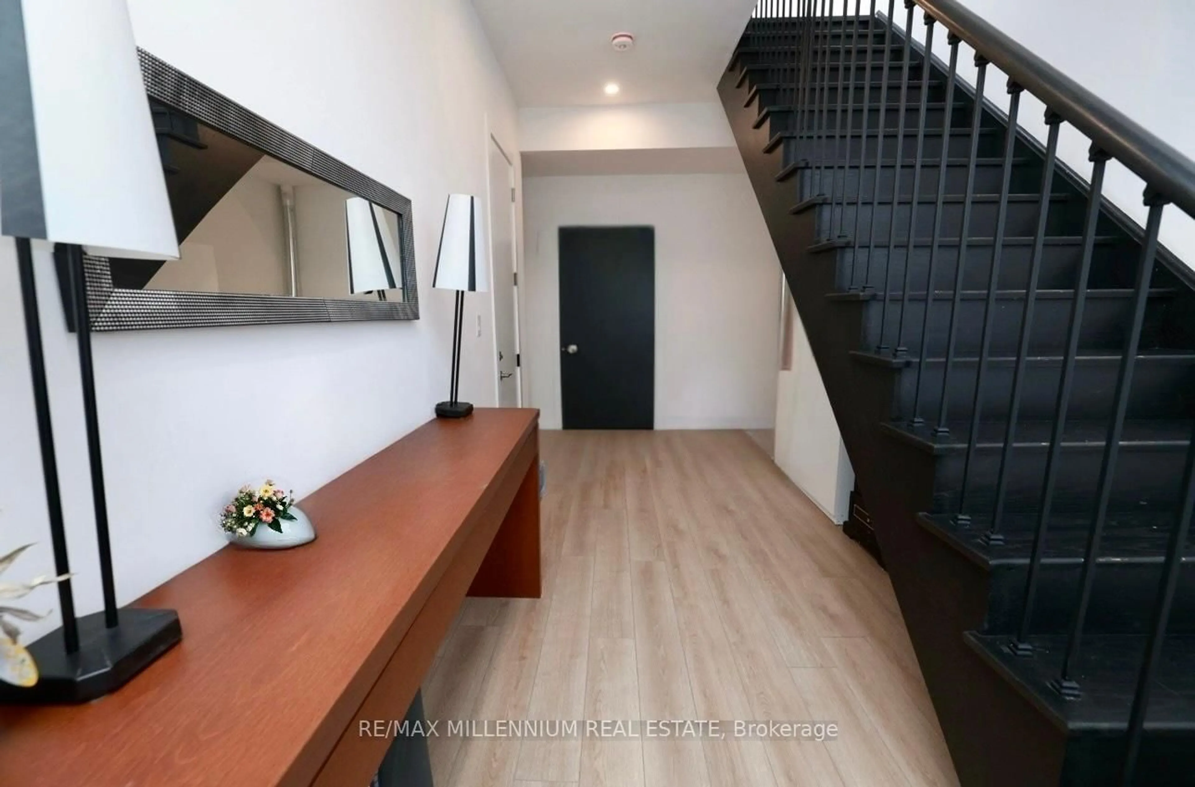37 summerside mews pelh Mews #23, Pelham, Ontario L0S 1E6
Contact us about this property
Highlights
Estimated ValueThis is the price Wahi expects this property to sell for.
The calculation is powered by our Instant Home Value Estimate, which uses current market and property price trends to estimate your home’s value with a 90% accuracy rate.Not available
Price/Sqft$503/sqft
Est. Mortgage$2,791/mo
Maintenance fees$132/mo
Tax Amount (2024)$3,391/yr
Days On Market1 day
Description
Welcome to this beautifully designed 2-bedroom, 2-bathroom townhome offers comfort, style, and convenience in one of Niagara's most desirable communities. Built in 2021, this modern home features a private garage, three levels of living space, and a stunning third floor with an outdoor terrace perfect for relaxing or entertaining year-round.Inside, enjoy elegant finishes throughout, including quartz countertops, stainless steel appliances, and a large kitchen island in the open-concept main living area. The 14 foot-ceilings on the second level create a bright, airy space you'll love spending time in. Each bedroom has its own bathroom, with the main-level bedroom offering a full ensuite and-convenient laundry and garage access nearby.Step outside and you are just a short walk to everything Fonthill has to offer groceries, shopping, dining, parks, library, and the Meridian Community Centre. Nature lovers will appreciate the nearby Steve Bauer Trail, while commuters and students will love the quick access to highways, Brock University, and Niagara College. This move-in-ready townhome offers the perfect blend of lifestyle and location.
Property Details
Interior
Features
Main Floor
Foyer
0.0 x 0.0Primary
4.57 x 3.35Laminate / Sliding Doors / Ensuite Bath
Bathroom
0.0 x 0.0Combined W/Br / 3 Pc Bath
Laundry
0.0 x 0.0Exterior
Features
Parking
Garage spaces 1
Garage type Attached
Other parking spaces 0
Total parking spaces 1
Condo Details
Inclusions
Property History
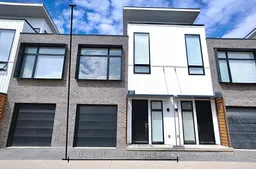 14
14
