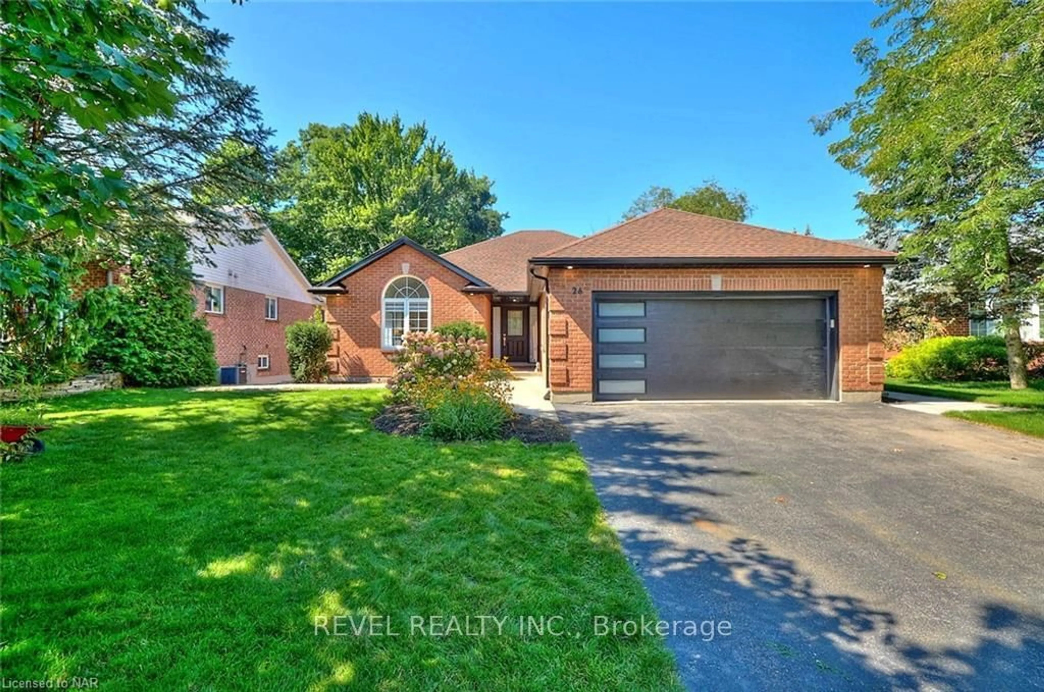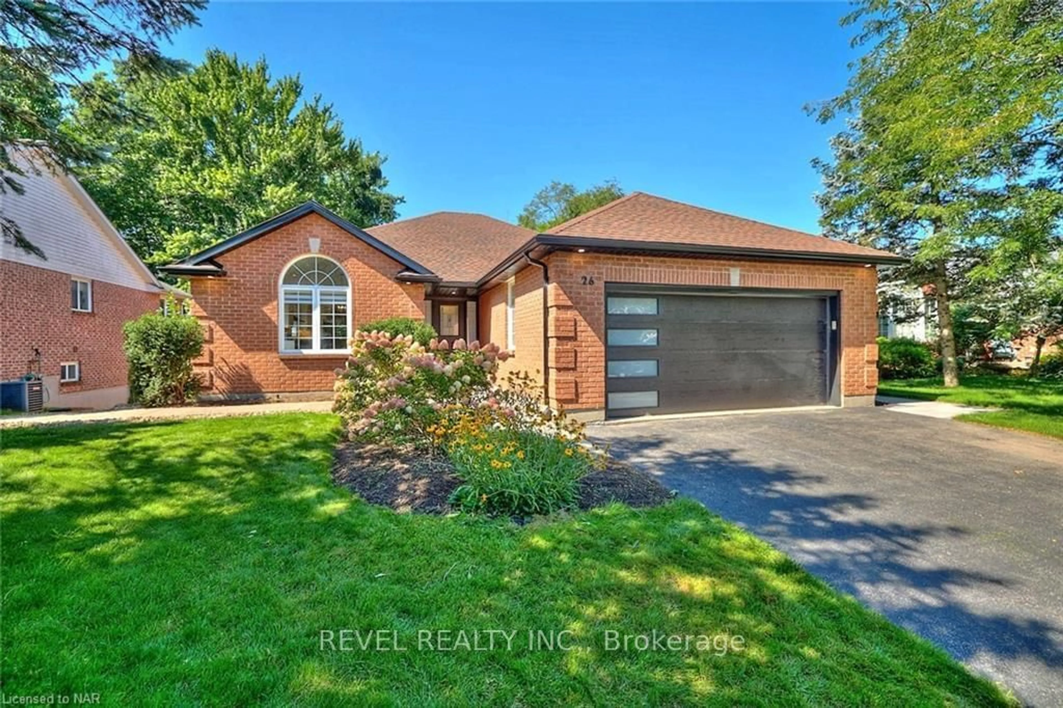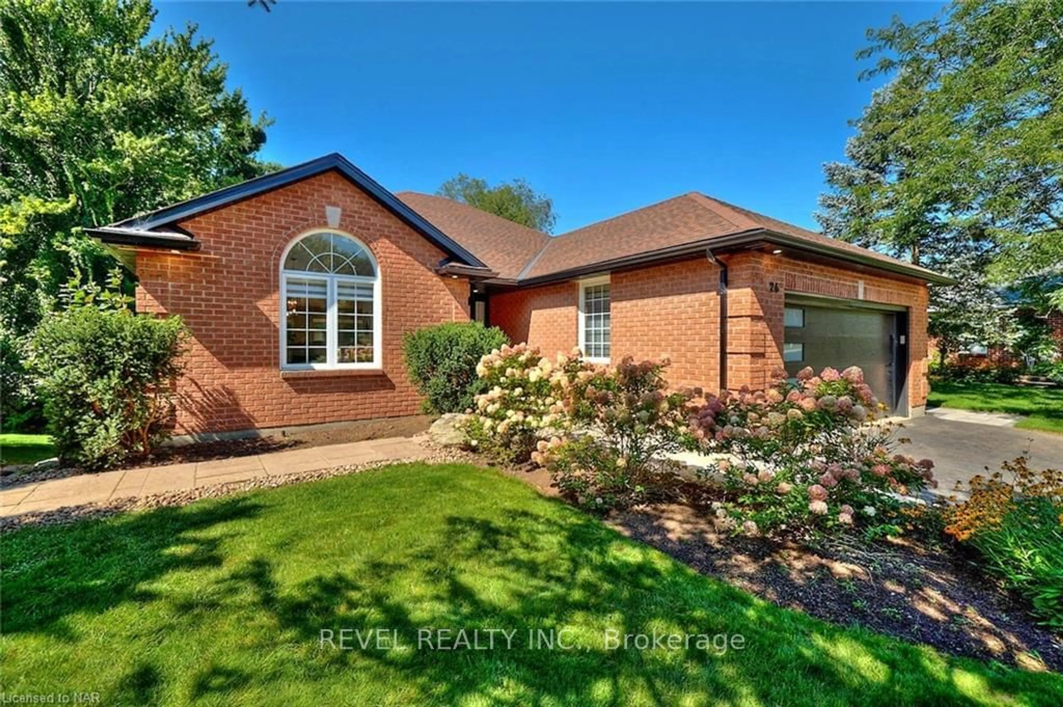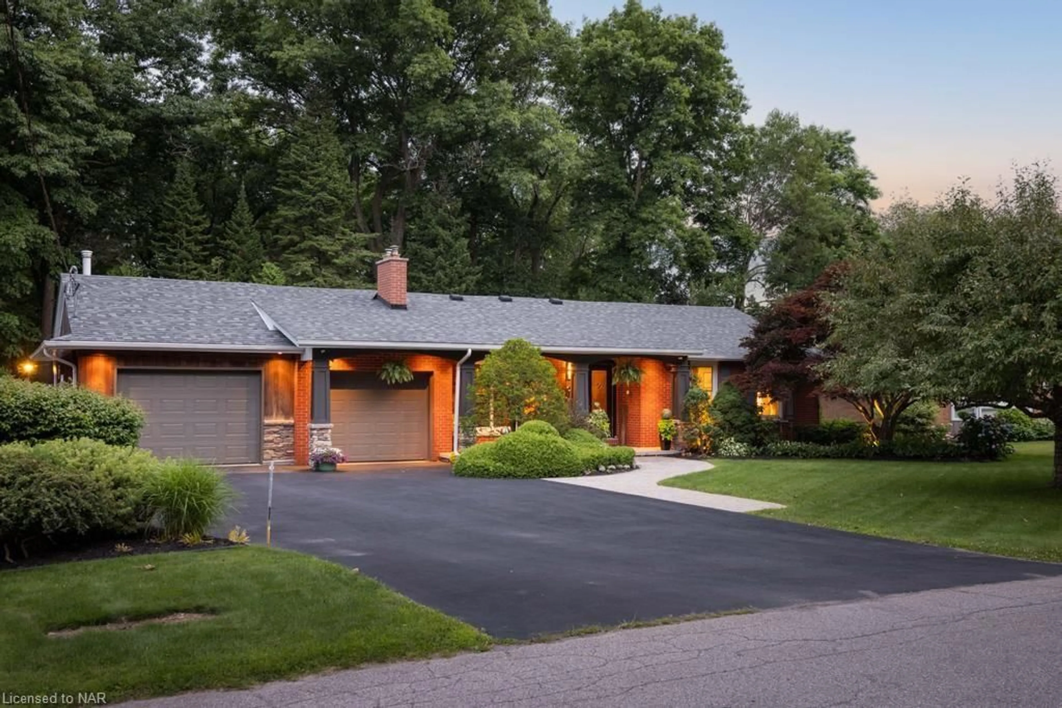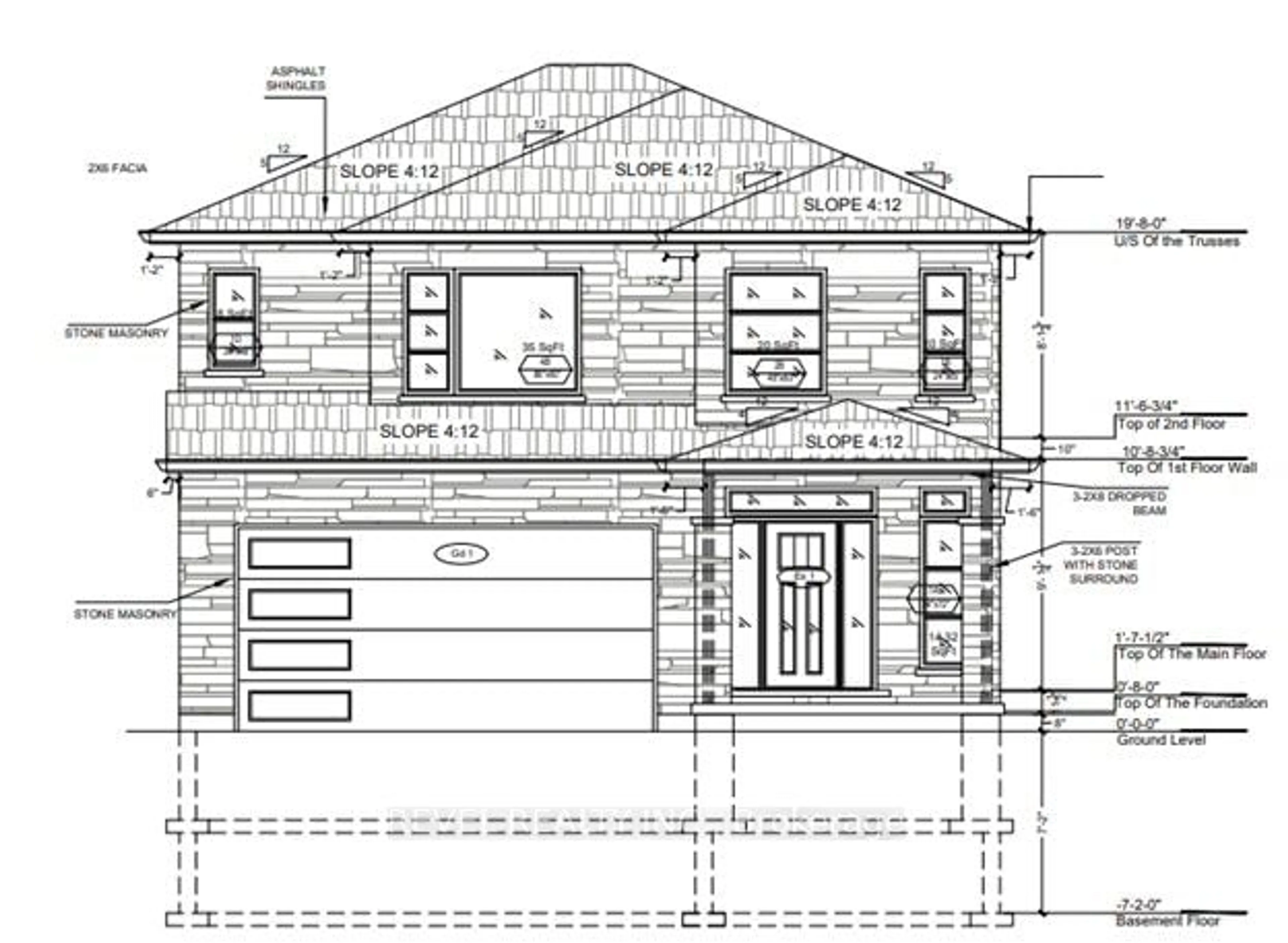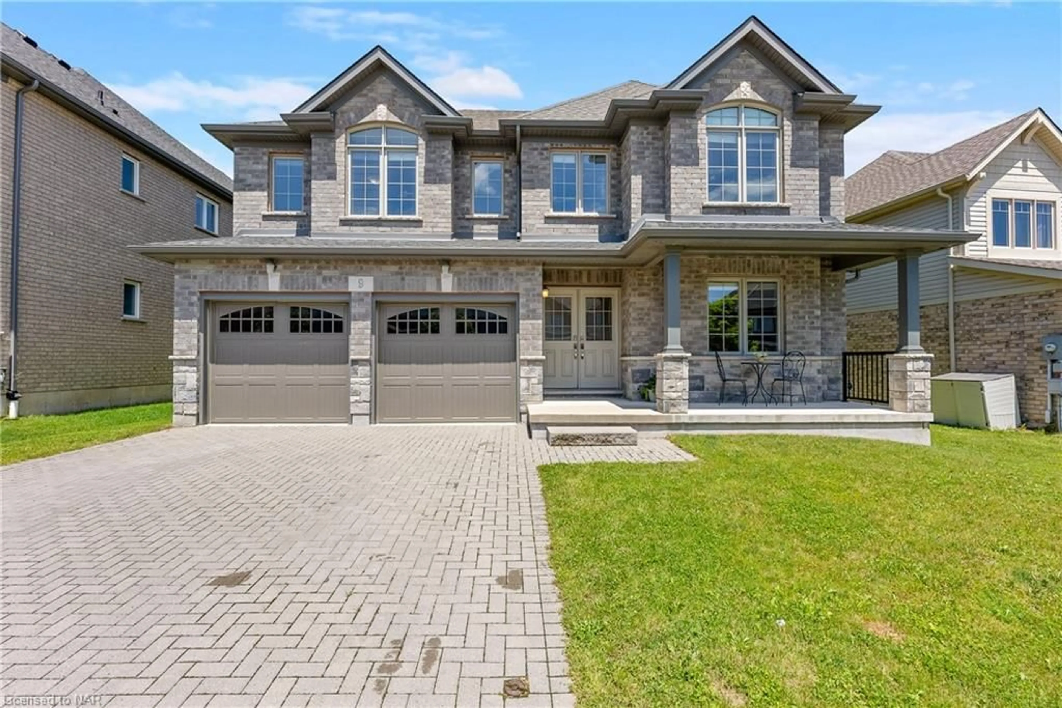26 Oakridge Blvd, Pelham, Ontario L0S 1E5
Contact us about this property
Highlights
Estimated ValueThis is the price Wahi expects this property to sell for.
The calculation is powered by our Instant Home Value Estimate, which uses current market and property price trends to estimate your home’s value with a 90% accuracy rate.$1,283,000*
Price/Sqft$816/sqft
Days On Market33 days
Est. Mortgage$6,008/mth
Tax Amount (2024)$5,700/yr
Description
Introducing 26 Oakridge Blvd, where luxury and tranquility harmonize in this magnificent 2+2 bedroom bungalow nestled on a breathtaking ravine lot. A true paradise for nature enthusiasts, this property offers a serene escape from the bustling city! Step inside and be amazed by the impeccable craftsmanship and attention to detail found in every corner of this exquisite home. Immaculately renovated, this residence boasts modern upgrades while still maintaining its charm and character. The spacious main level features an open concept layout, allowing for seamless flow between the living, dining, and kitchen areas. The abundance of natural light that streams through the large windows accentuates the beauty of the ravine views, creating a serene atmosphere throughout the home. Prepare to be inspired in the gourmet chef's kitchen, equipped with high-end stainless steel appliances, quartz countertops, and a large center island perfect for hosting family and friends. The adjacent dining area is perfect for intimate dinners or festive gatherings. The primary bedroom oasis awaits you, offering a private retreat with a walk-in closet and a luxurious spa-like ensuite bathroom, complete with a spacious glass-enclosed shower, soaker tub and a sleek double vanity. An additional generously sized bedroom and a full bathroom complete the main level. The lower level will continue to impress with its cozy family room, perfect for relaxing with loved ones. Two additional bedrooms and another full bathroom provide ample space for family members or a home office. Beyond the interior, step outside into your own personal paradise. The ravine lot is a picturesque backdrop to laze in the sun, host summer barbecues, or simply unwind after a long day. The mature trees offer shade and privacy, inviting you to connect with nature. To conclude the lawn offers a irrigation system and the garage is setup with an outlet for an electric car station.
Property Details
Interior
Features
Main Floor
Kitchen
5.49 x 3.96Eat-In Kitchen
Living
3.66 x 3.96Combined W/Dining
Dining
3.96 x 2.13Combined W/Living
Prim Bdrm
4.27 x 3.81Exterior
Features
Parking
Garage spaces 2
Garage type Attached
Other parking spaces 2
Total parking spaces 4
Property History
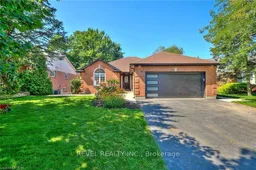 40
40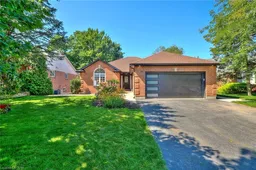 50
50
