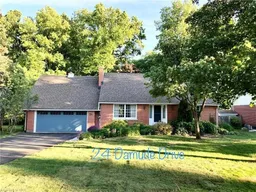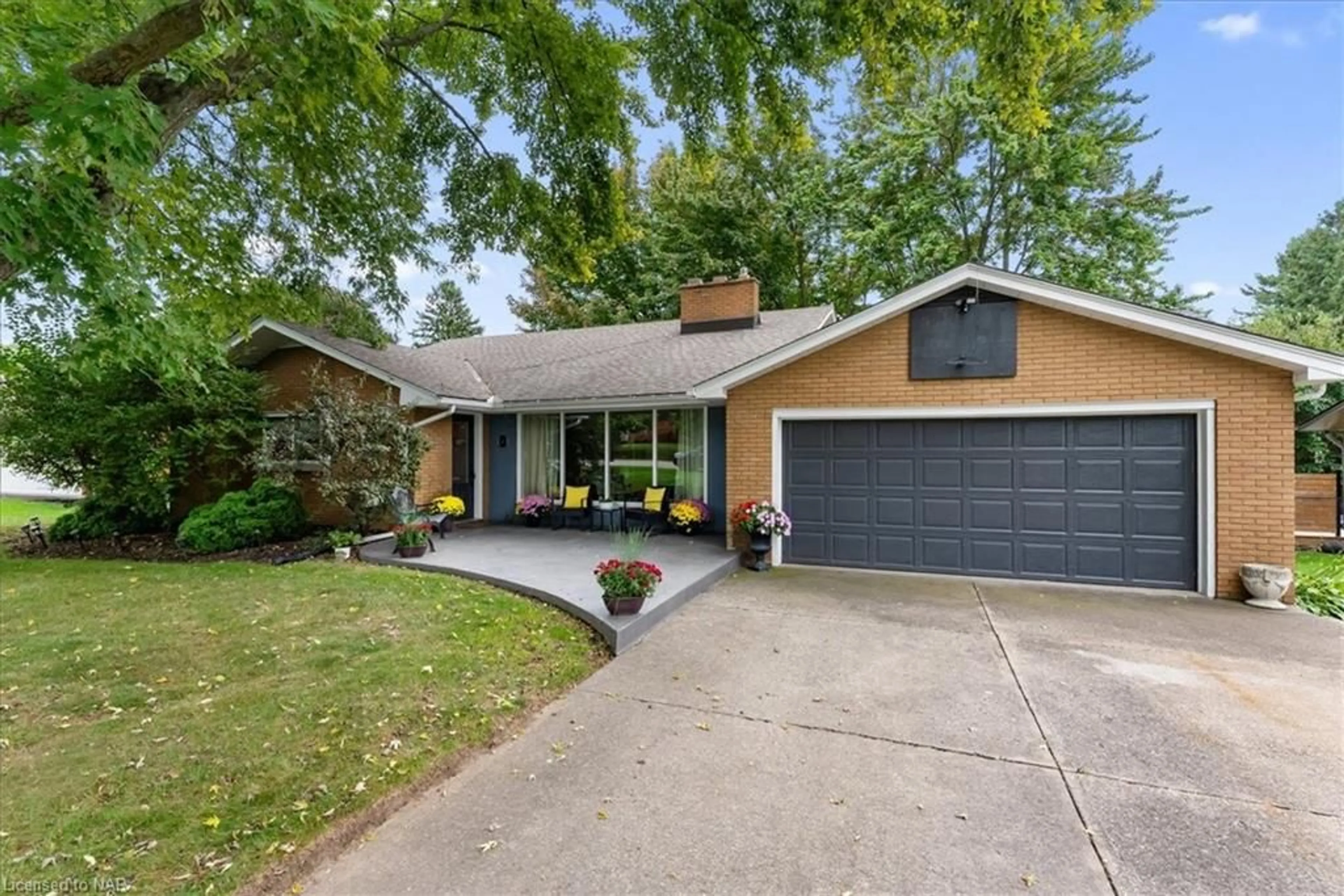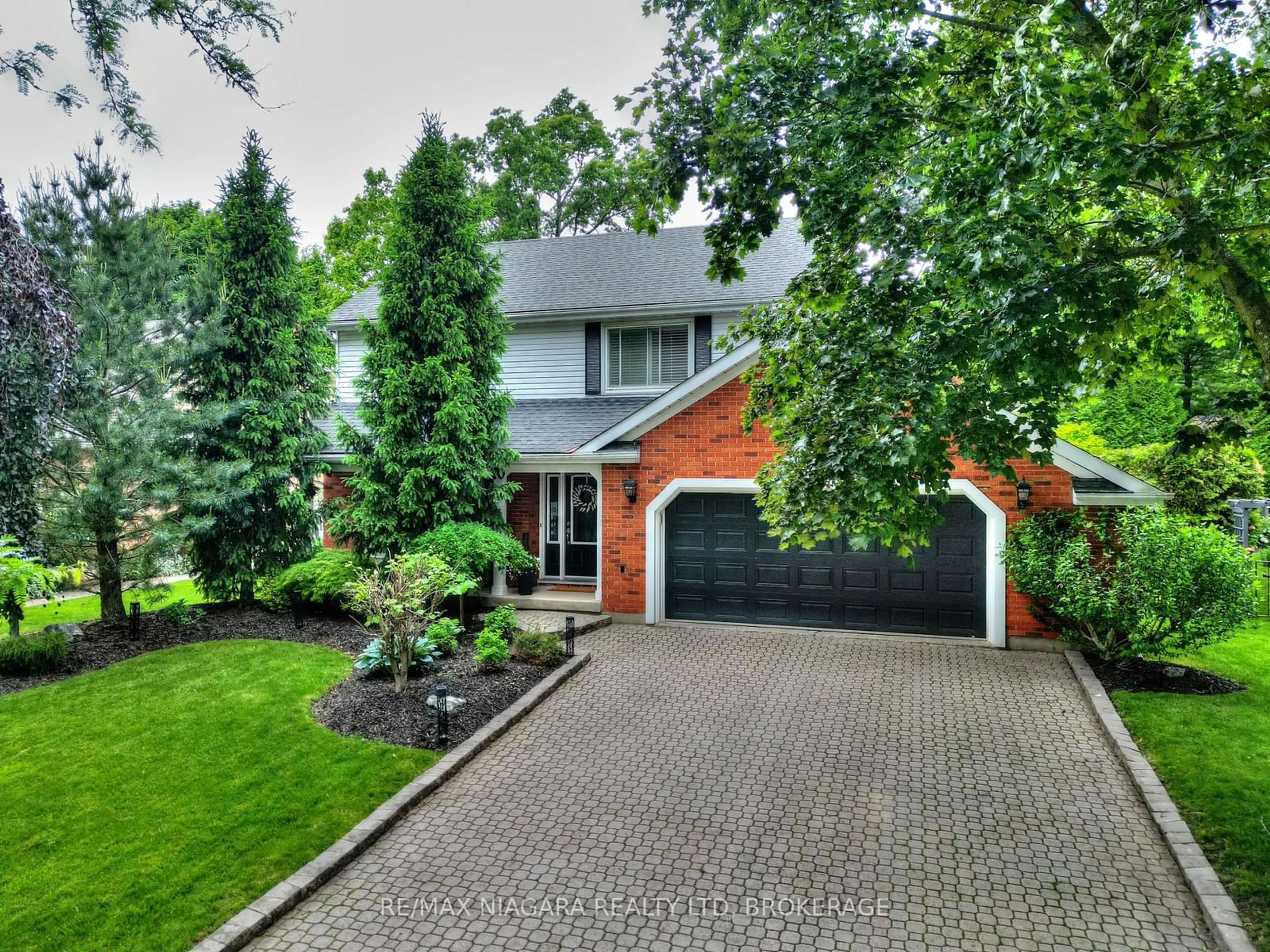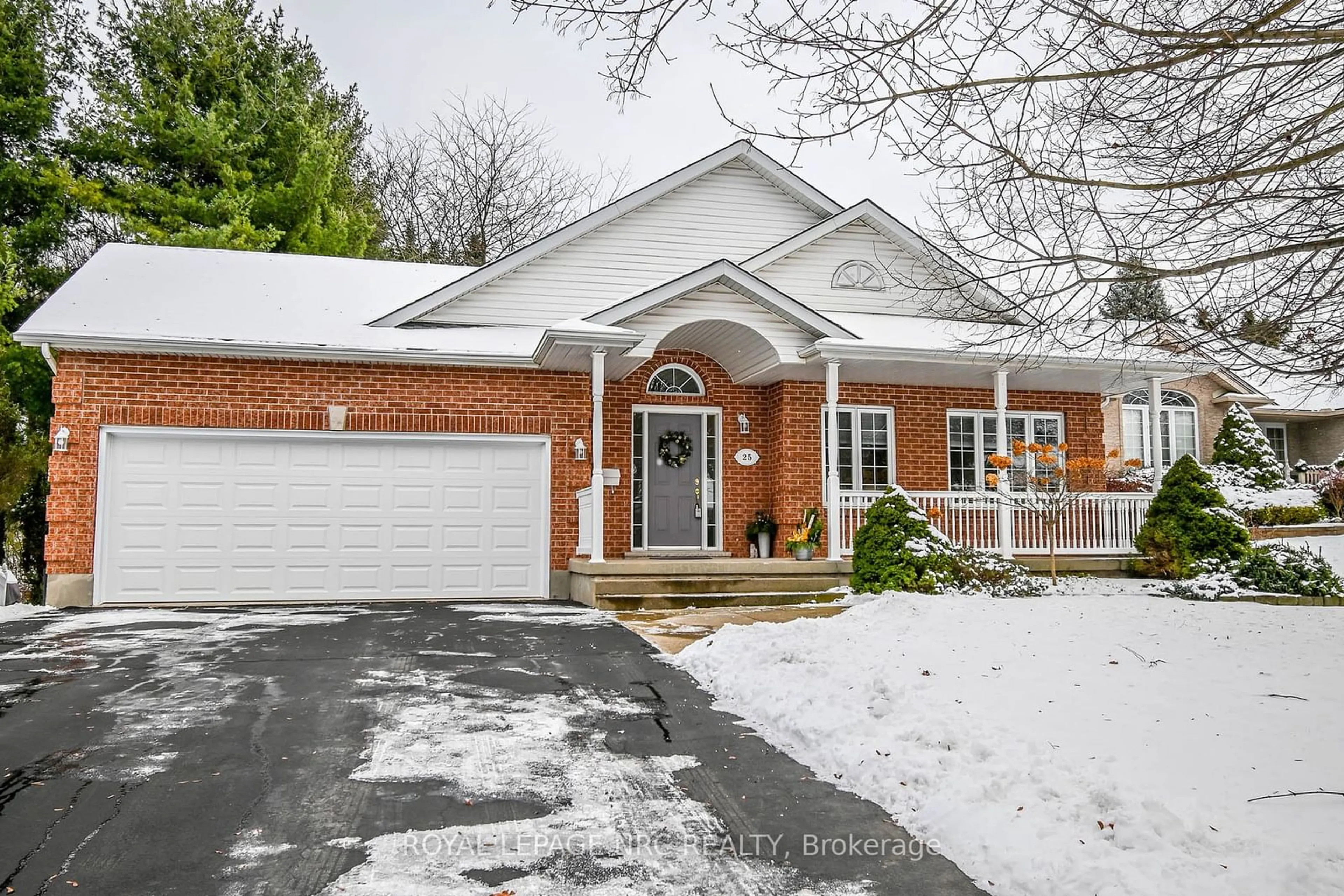Contact us about this property
Highlights
Estimated ValueThis is the price Wahi expects this property to sell for.
The calculation is powered by our Instant Home Value Estimate, which uses current market and property price trends to estimate your home’s value with a 90% accuracy rate.Not available
Price/Sqft-
Est. Mortgage$3,650/mo
Tax Amount (2024)$5,600/yr
Days On Market1 day
Description
Nestled amongst the trees on a serene street in the heart of Fonthill sits this beautifully maintained home on a mature property offering privacy, space, tranquility, & endless possibilities. Step inside to find expansive principal rooms, including a bright living room with views front to back, elegant cove ceilings, hardwood flooring, & cozy wood-burning fireplace. The formal dining room provides versatility, it could easily be transformed into a main-floor bedroom, family room, or home office.The kitchen is designed for both function & charm, featuring built-in appliances, a pantry, & a separate dining area with an abundance of natural light all overlooking the private backyard oasis. Imagine summers spent poolside in your inground saltwater pool or relaxing in the tranquil sunroom with sliding doors leading to the oversized private yard. A convenient main-floor laundry room completes this level.Upstairs, you will find three generously sized bedrooms, each with walk-in closets. The primary suite is a true retreat, boasting its own private staircase, a 4-piece ensuite & a breathtaking wall of windows overlooking the backyard. Hardwood flooring lies beneath two of the bedrooms & the hallway, waiting to be revealed. The lower level offers a spacious rec room with another wood-burning fireplace, a 4th bedroom, & ample storage. A separate staircase provides access to the backyard offering potential for an in-law suite.This home is equipped with 2 furnaces & 2 central air units, ensuring comfort year-round. Thoughtful updates include garage door, a saltwater pool system & heater, hardwood floors, kitchen floor & countertops, furnace and a/c unit. Soffits & fascia, & most windows. The perfect balance of nature & convenience, located just minutes from renowned golf courses, award-winning wineries, gourmet dining, and a highly sought-after school district. Don't miss your chance to own this peaceful retreat in one of Fonthill's most desirable neighbourhoods!
Property Details
Interior
Features
Main Floor
Bathroom
5.60 x 3.302 Pc Bath
Breakfast
12.30 x 8.00Sunroom
8.80 x 8.50Dining
13.60 x 10.60Exterior
Features
Parking
Garage spaces 2
Garage type Attached
Other parking spaces 4
Total parking spaces 6
Property History




