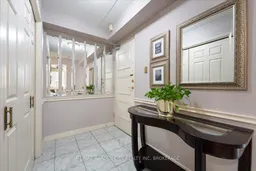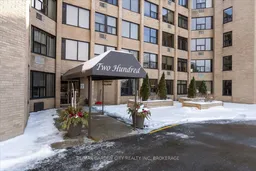This spacious 2-bedroom, 2-bathroom condo in one of Fonthill's most sought-after buildings offers the perfect combination of convenience, and natural beauty. The large primary bedroom features an entire wall of windows (not in every unit), filling the room with natural light and offering serene views of nature and wildlife, and includes an en-suite bathroom and two walk-in closets. The second bedroom, currently set up as an office with built-in bookcases and a desk, also boasts a south-facing wall of large windows, providing a tranquil, sun-filled space. A charming breakfast nook with a window adds a cozy touch to the open living area. There are only a few units that offer this window in the kitchen. Building amenities include: LAUNDRY facilities on every floor, GYM, SAUNA, LIBRARY, STORAGE FOR AN EXTRA FREEZER, PARTY ROOM, BIKE STORAGE and YOUR OWN GARDEN PLOT. This unit includes UNDERGROUND PARKING with a CARWASH BAY and hot water. There is plenty of visitor parking as well that can also be used for a second car. Enjoy relaxation and recreation with access to the heated SALTWATER POOL, picnic areas featuring PERGOLAS and WEBER BARBECUES. Located near town and golf courses, this unit is perfectly positioned to enjoy the best of Fonthill living with views of nature and wildlife right at your doorstep. Water, cable and internet included in condo fee. NO PETS. Sold FURNISHED or vacant.
Inclusions: Fridge stove dishwasher (furniture if buyer wishes)





