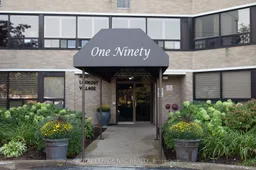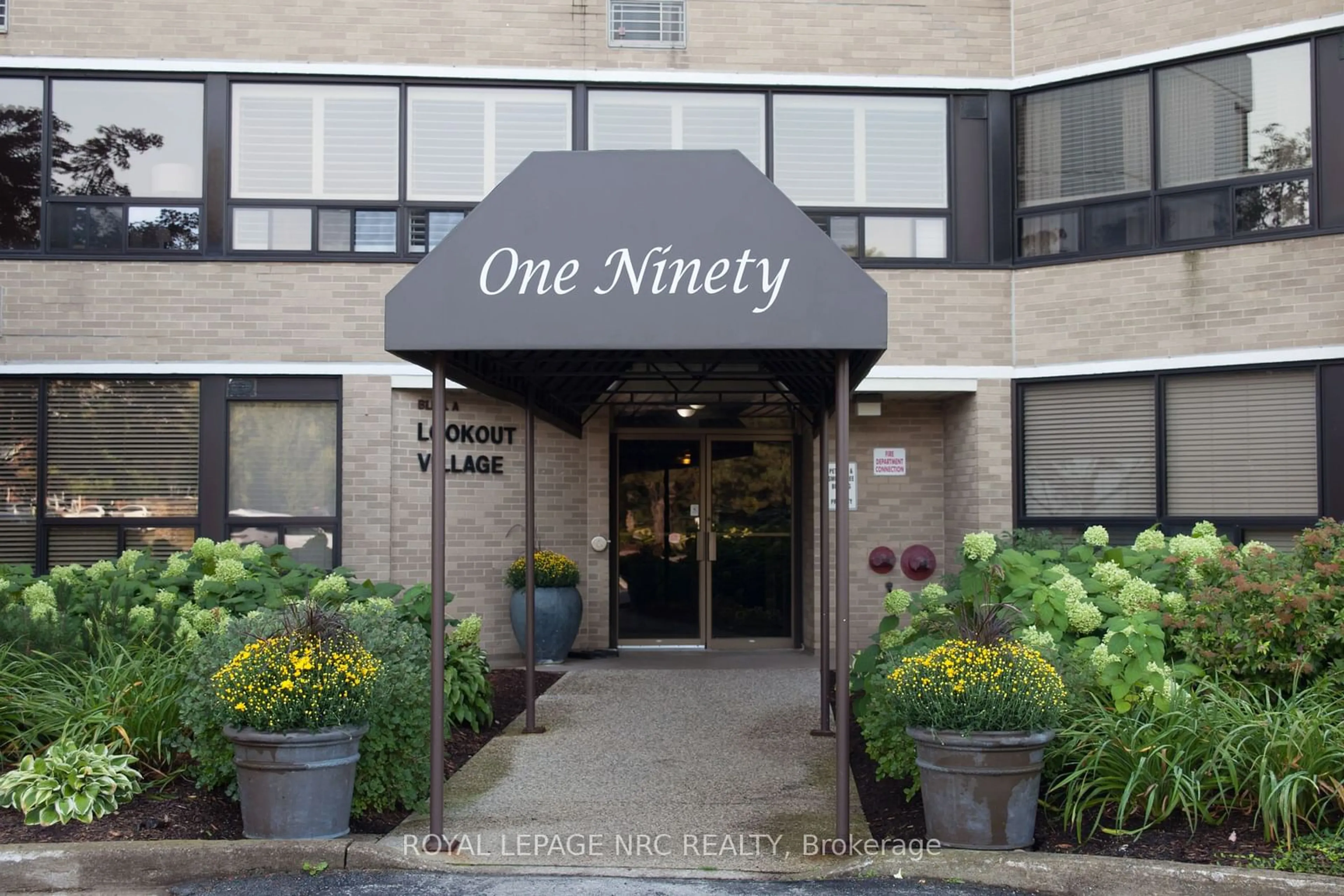190 Highway 20 Highway #104, Pelham, Ontario L0S 1E6
Contact us about this property
Highlights
Estimated ValueThis is the price Wahi expects this property to sell for.
The calculation is powered by our Instant Home Value Estimate, which uses current market and property price trends to estimate your home’s value with a 90% accuracy rate.Not available
Price/Sqft$386/sqft
Est. Mortgage$2,143/mo
Maintenance fees$862/mo
Tax Amount (2024)$2,883/yr
Days On Market77 days
Description
This 2 bedroom 2 bath 1315 sq. ft condominium offers plenty of room to live comfortably and space to entertain your family and friends. No elevator is needed as this unit is conveniently located on the 1st floor for quick and easy access.If you love LIGHT you will love this home full of natural light! Enjoy the ease of CONDO living to the fullest surrounded by beauty! You are greeted with lush gardens, acres of forest and not to mention a great covered spot for those BBQ days as well as a fantastic outdoor pool! The large Primary Bedroom is complete with a reading nook, 3 piece Ensuite bath and a Walk-In closet. You will find a spacious kitchen, with TONS of counter space and lots of storage as well as a new dishwasher. The livingroom space is large and open concept. This living room offers great views, natural light. The bonus office/breakfast nook area flows into the dining room complete with beautiful ceiling accents. There is a Gym, Sauna and Games room for your enjoyment as well as a party room. There is 1 underground parking spot included (1 in the garage and more general parking outside if needed) and lots of visitor parking out front. This LOCATION is close to many conveniences such as: great restaurants, coffee shops, grocery stores & the bank! Come take a look and soak in the lifestyle that is waiting for you at Lookout Village. Monthly condo fees include: Water, 1 underground parking spot, Cogeco tv & internet and all building maintenance. Option to purchase the unit fully furnished, please inquire for more details.
Property Details
Interior
Features
Main Floor
Kitchen
5.13 x 2.39B/I Appliances / B/I Dishwasher
Primary
5.11 x 7.93 Pc Ensuite
2nd Br
3.3 x 4.34Bathroom
0.0 x 0.0Exterior
Parking
Garage spaces 1
Garage type Underground
Other parking spaces 0
Total parking spaces 1
Condo Details
Inclusions
Property History
 1
1

