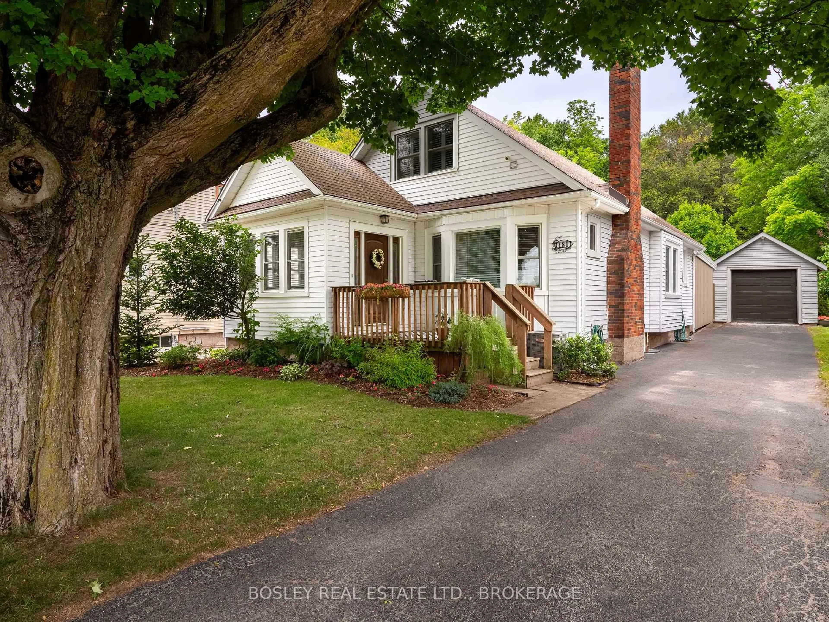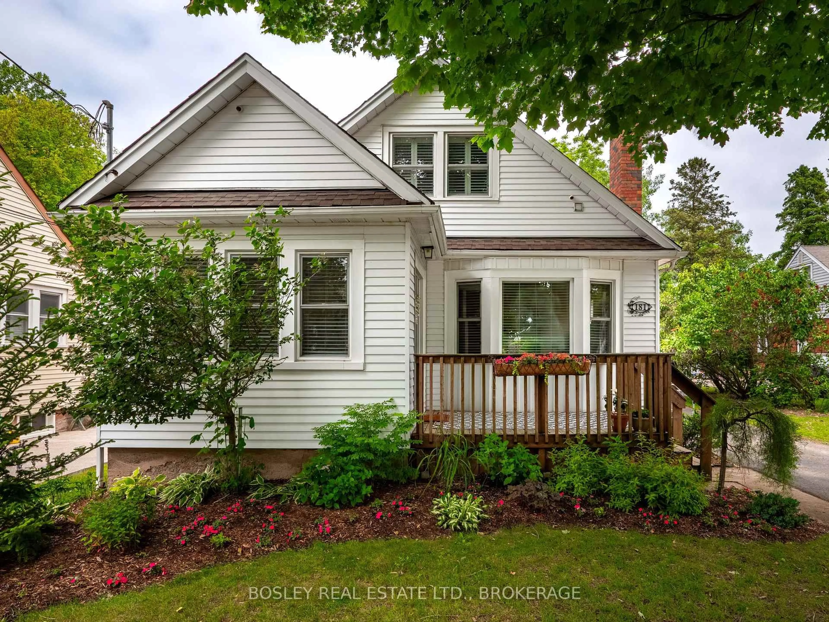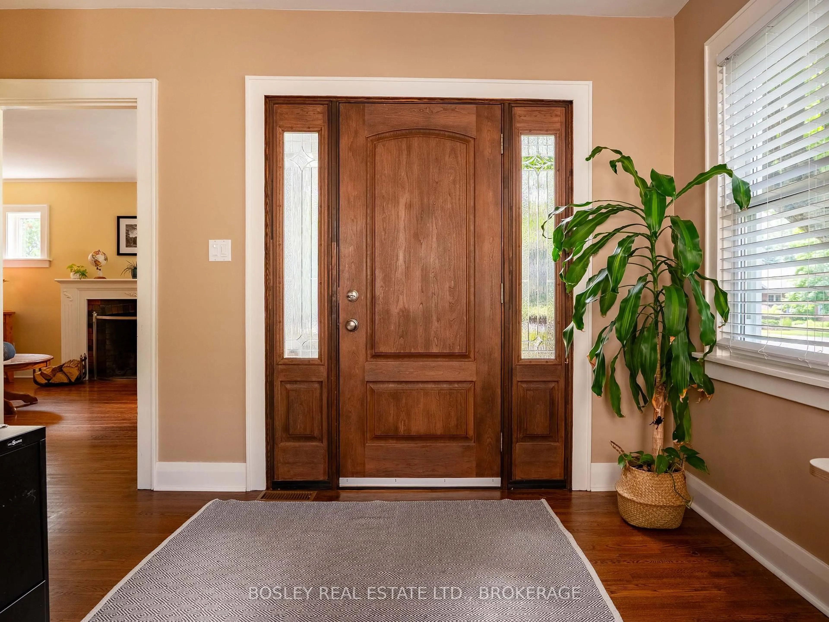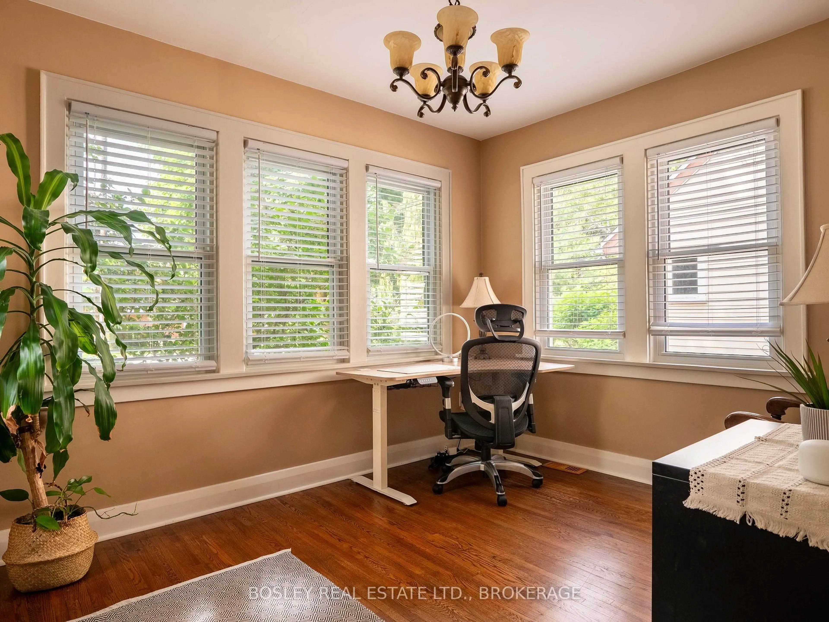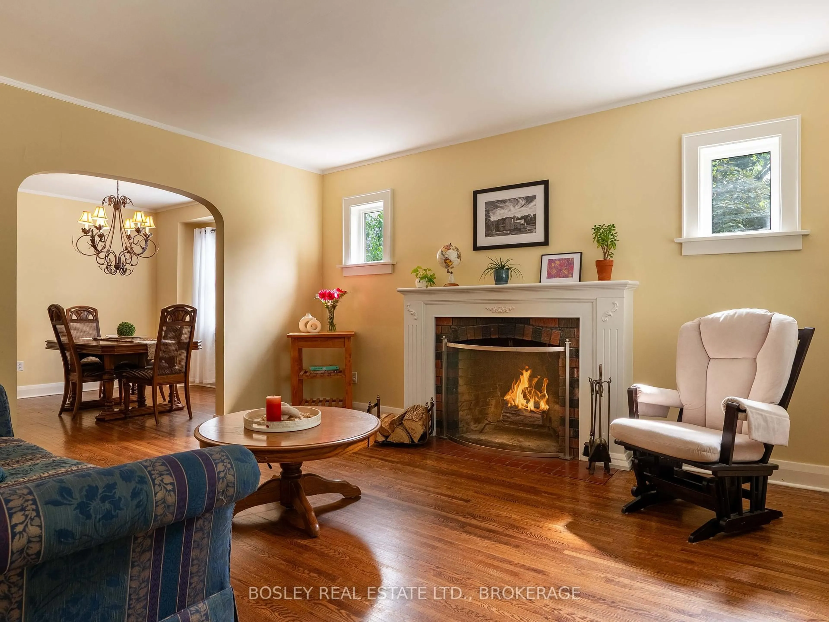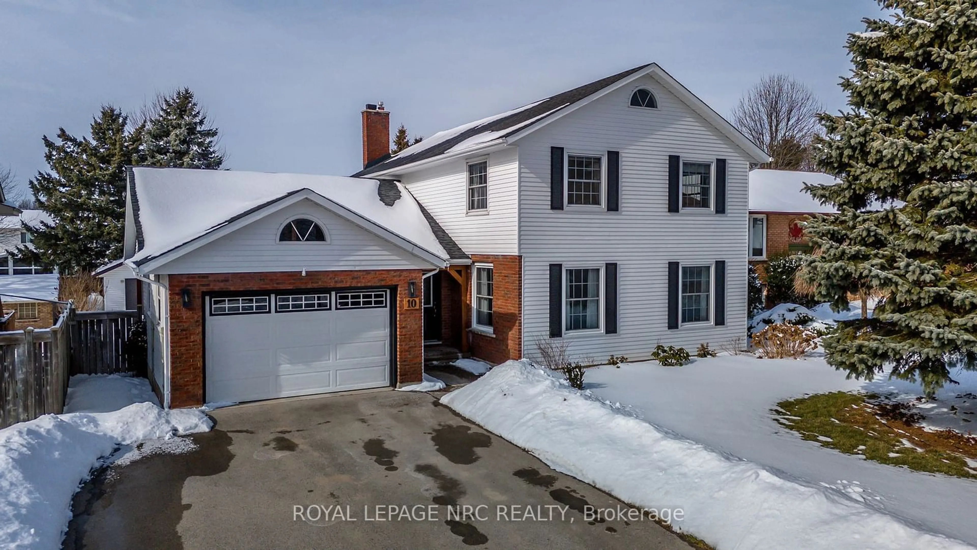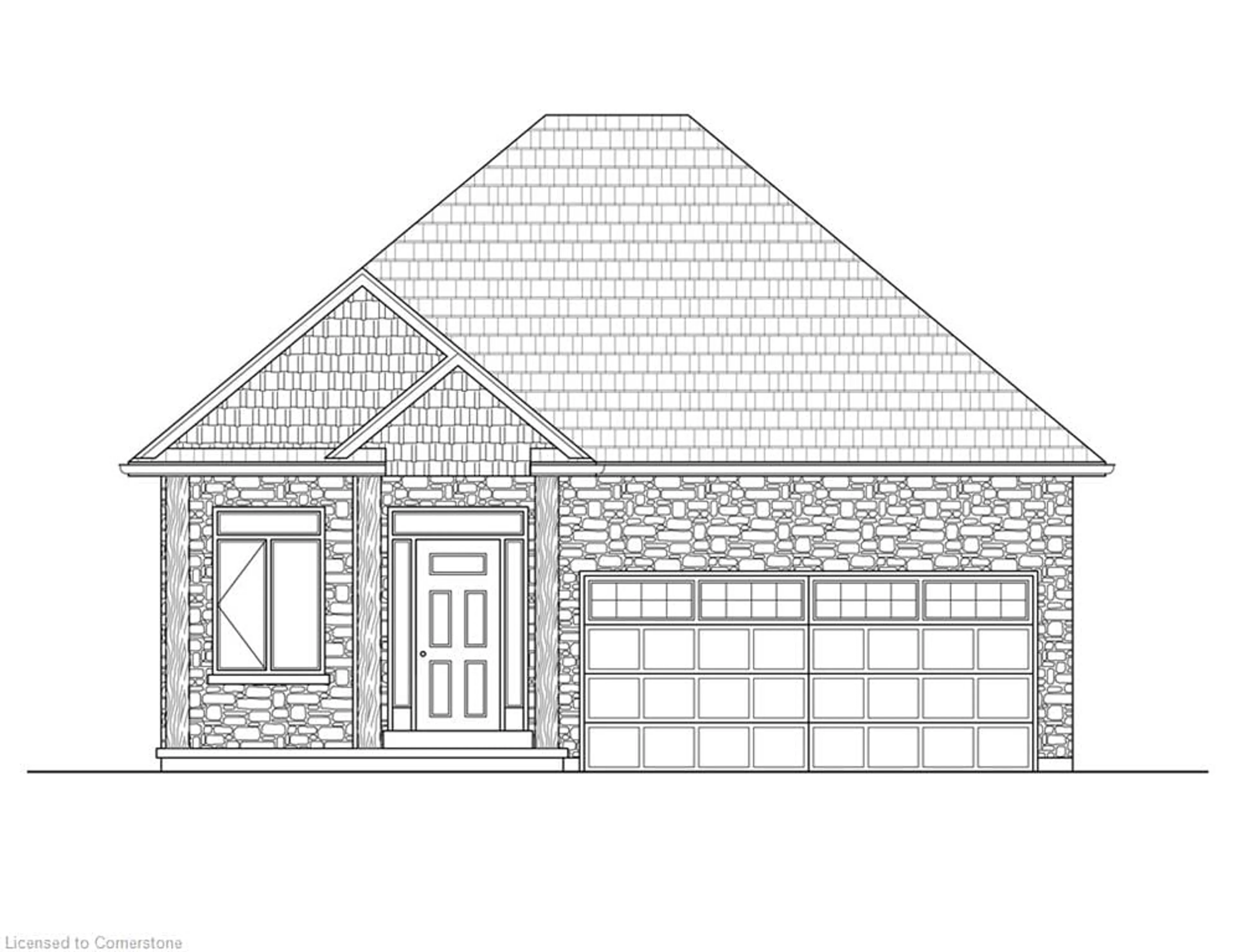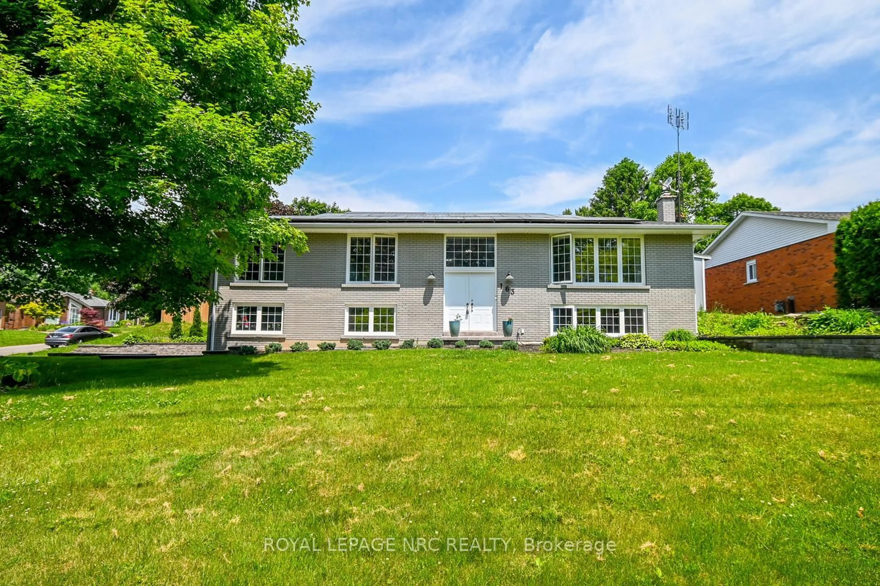181 Canboro Rd, Pelham, Ontario L0S 1E5
Contact us about this property
Highlights
Estimated ValueThis is the price Wahi expects this property to sell for.
The calculation is powered by our Instant Home Value Estimate, which uses current market and property price trends to estimate your home’s value with a 90% accuracy rate.Not available
Price/Sqft$539/sqft
Est. Mortgage$3,972/mo
Tax Amount (2024)$4,785/yr
Days On Market13 hours
Description
Half an acre property in the heart of Fonthill! A one of a kind 510 foot lot just a few minutes to the downtown. The house will surprise you at all most 1900 sqft plus a finished basement. The workshop at the back of the property is the ultimate garden cabin, workshop, or private retreat. The house was built in 1953 and has really good bones and great character. The front entry is quite large and very versatile as it is currently being used as a office space. The formal dining room is large and has a great bay window and a wood fireplace. The formal dining room is just off the kitchen and is the perfect size for family gatherings. The kitchen is updated with stone counters, tumbled marble tile backsplash, stainless appliances and lots of storage. The kitchen is open to the the family room, with gas stove, tons of windows and a door to the backyard and single car garage. Two good sized bedrooms are separated by an updated 4 piece bath on the main floor. The upper floor is the primary suite, this includes a large bedroom with wet bar, sliding doors to the possible deck overlooking the backyard, a walk thru closet with laundry and a 5 pc bath...you may never come down! The backyard has a large concrete patio and comes with a gazebo. Handy access to the oversized single car garage complete with rear garden shed. Go for a walk to the Carolinian Forest at the back of the property and you just might come out at Mossimos Pizza! What a property and what a house! you have to come see it today!
Property Details
Interior
Features
Bsmt Floor
Bathroom
2.0 x 1.5Br
4.0 x 3.55Games
4.34 x 3.38Utility
3.68 x 3.05Exterior
Features
Parking
Garage spaces 1
Garage type Detached
Other parking spaces 3
Total parking spaces 4
Property History
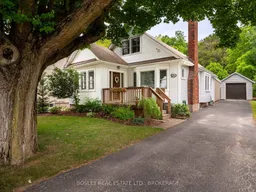 49
49
