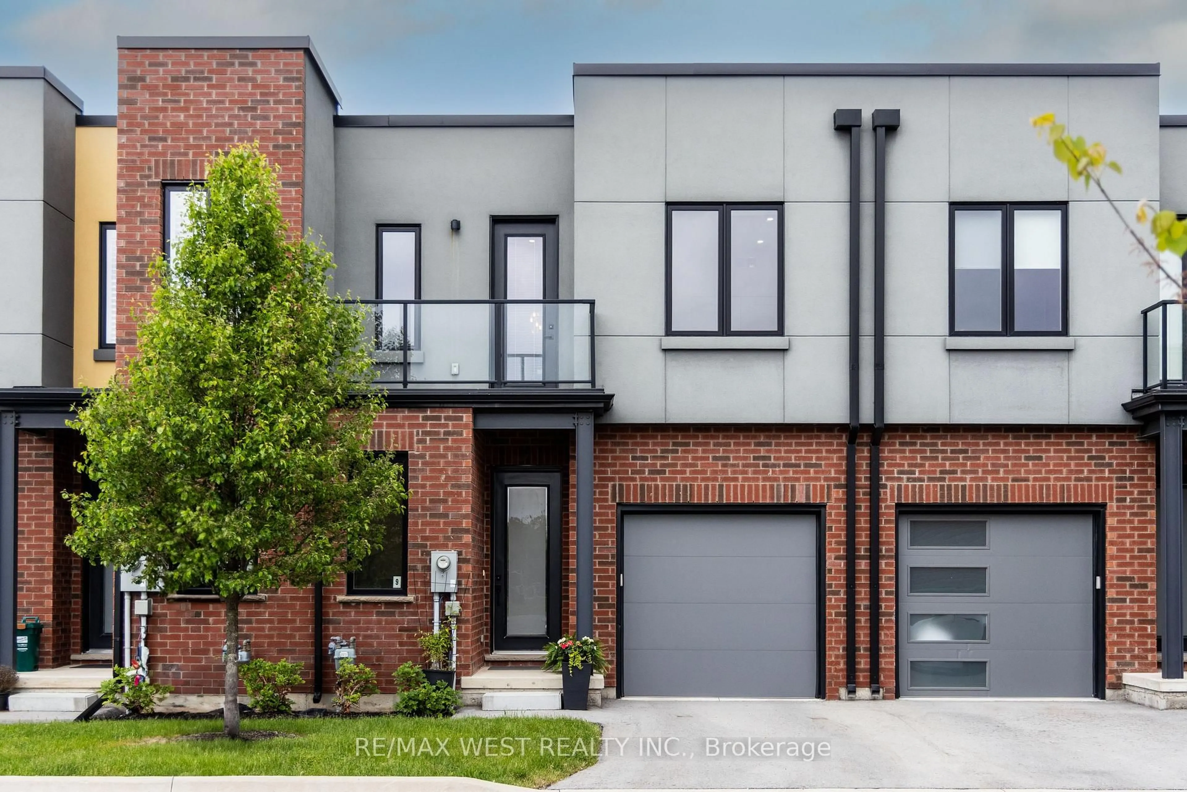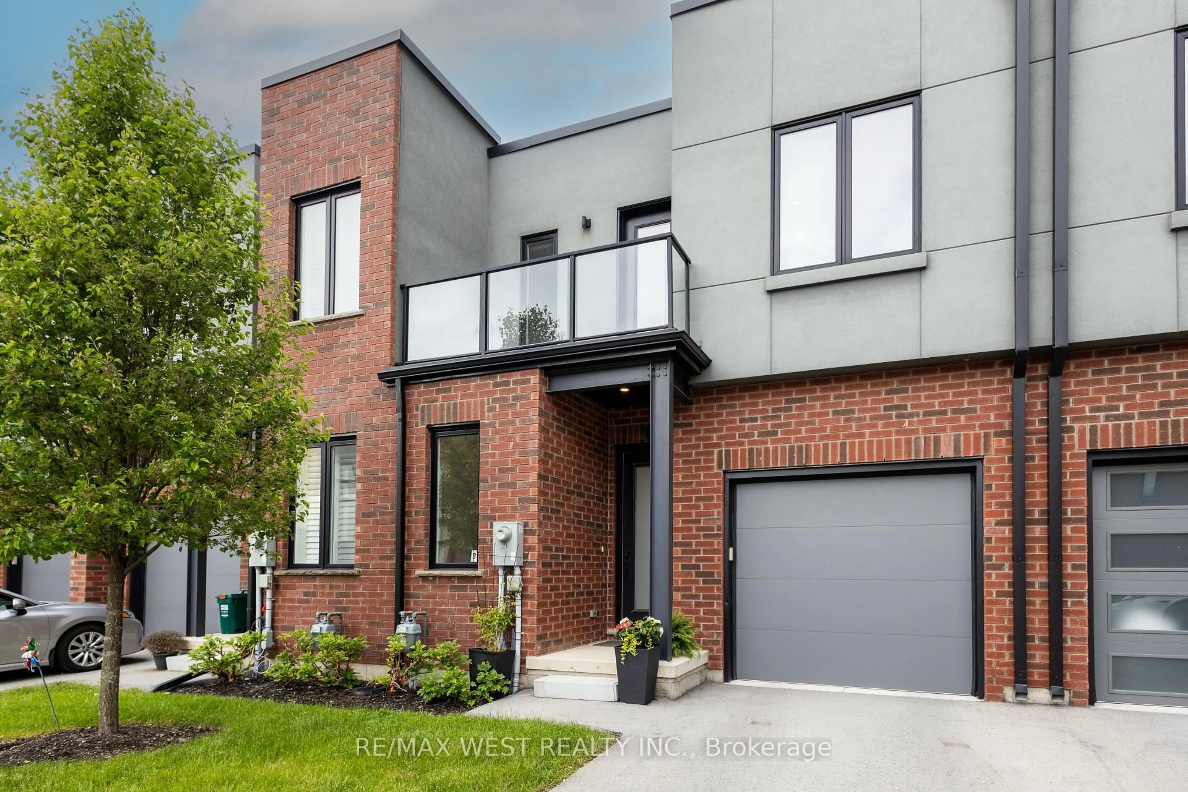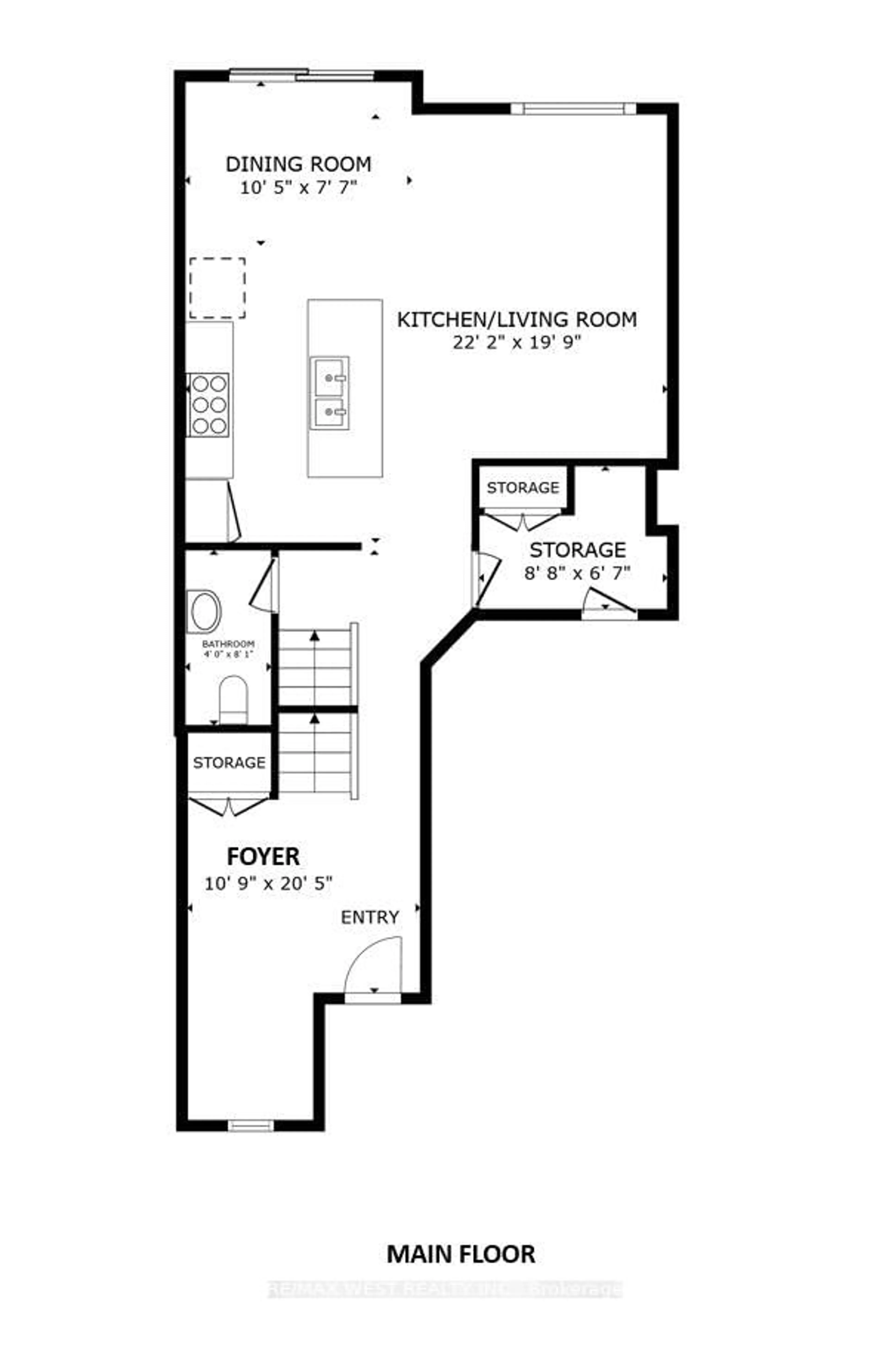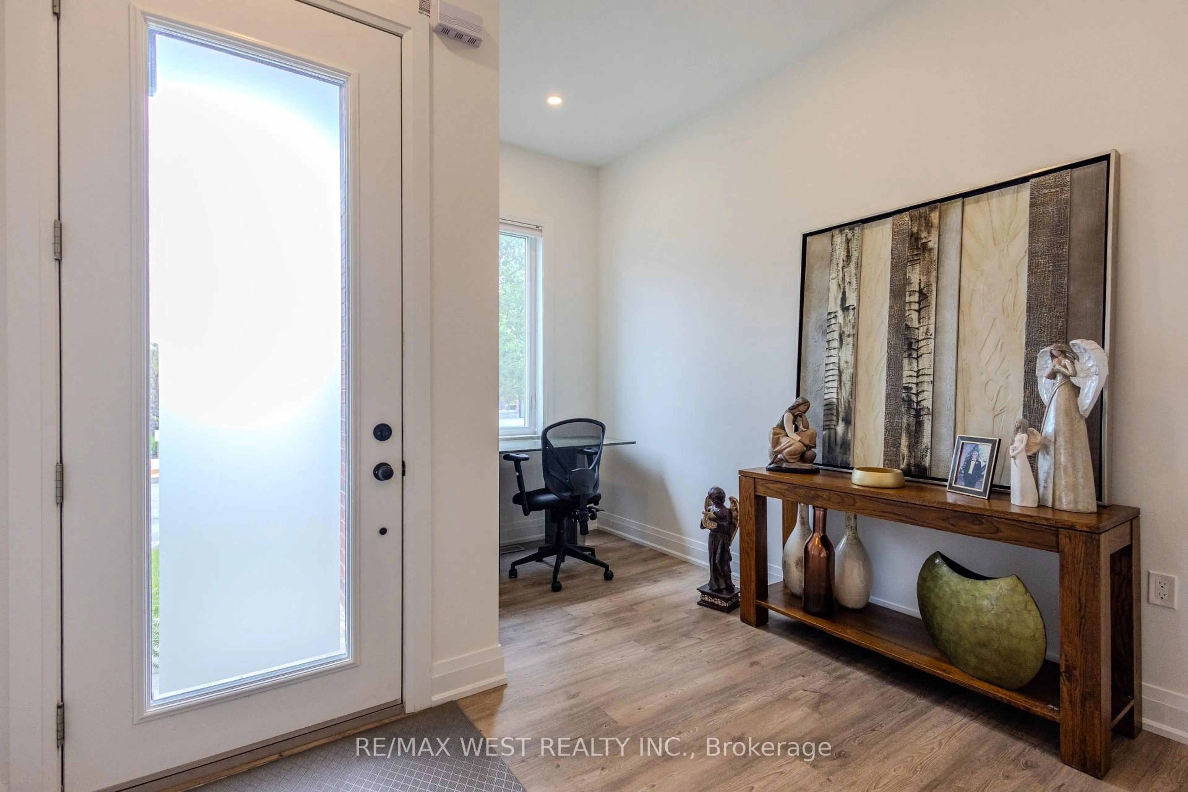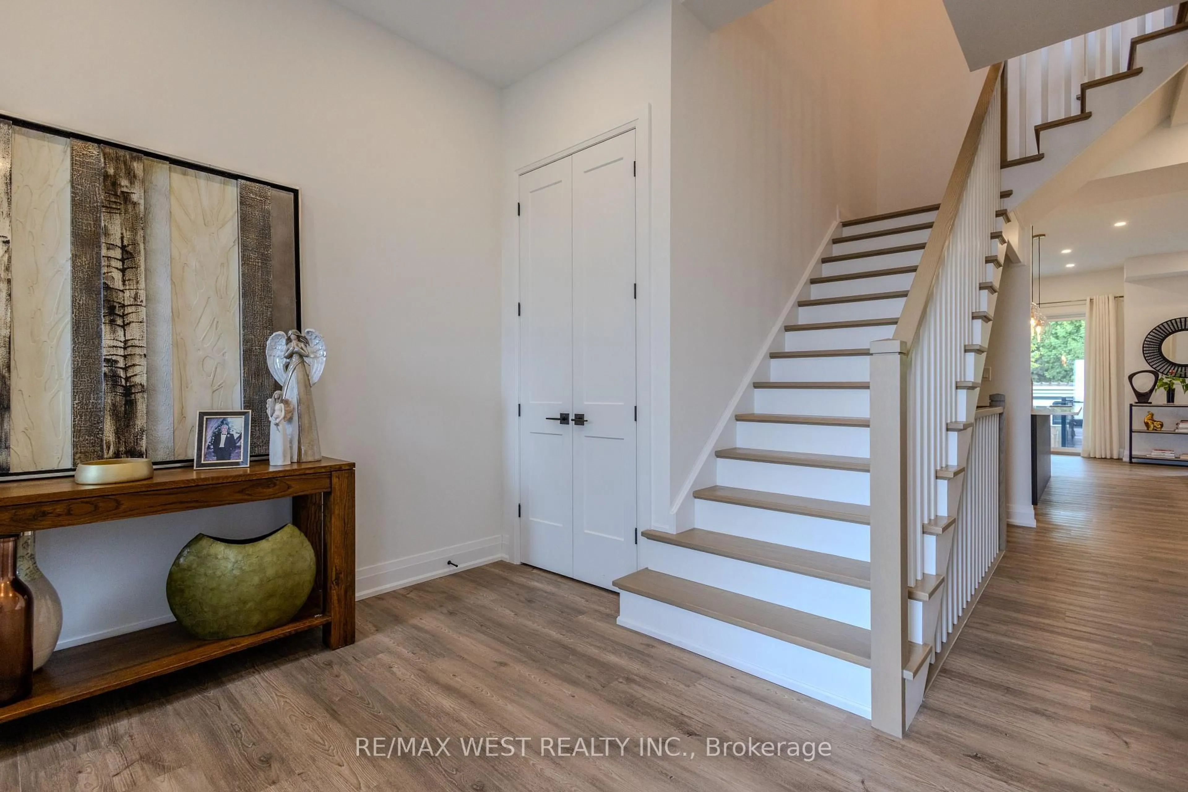1465 Station St #9, Pelham, Ontario L0S 1E3
Contact us about this property
Highlights
Estimated valueThis is the price Wahi expects this property to sell for.
The calculation is powered by our Instant Home Value Estimate, which uses current market and property price trends to estimate your home’s value with a 90% accuracy rate.Not available
Price/Sqft$422/sqft
Monthly cost
Open Calculator
Description
Step into timeless elegance at this beautifully designed 3-bedroom, 3-bathroom home located in the sought-after community of Pelham. Featuring 10-ft ceilings on the main floor and 9-ft ceilings upstairs, the home offers a light-filled, open-concept layout with thoughtful upgrades throughout.The welcoming foyer opens into a den area, perfect for a home office. The spacious living and dining areas flow seamlessly into a gourmet kitchen equipped with quartz countertops, stainless steel appliances and pot lightsan entertainers dream.From the kitchen, walk out to a covered porch ideal for relaxing or outdoor dining. Upstairs, the primary bedroom features its own balcony walk-out, ample closet space, and a spa-like ensuite. The second bedroom also includes a balcony, while the third bedroom comes with a built-in Murphy bed, offering flexible functionality for guests or work-from-home needs. The convenient upstairs laundry room adds comfort and ease.A pantry/mudroom connects to the garage, offering excellent storage and everyday practicality. The unfinished basement includes a 3-piece bathroom rough-in, ready for your personal touch.With upscale finishes, smart layout, and room to grow, this home combines style and versatility in a prime Niagara-on-the-Lake location close to trails, shops, and wineries.
Property Details
Interior
Features
2nd Floor
Laundry
1.0 x 1.0Laundry Sink / Tile Floor
Primary
5.73 x 4.84W/O To Balcony / W/I Closet / 5 Pc Ensuite
2nd Br
4.23 x 3.04Closet / Window / Vinyl Floor
Exterior
Features
Parking
Garage spaces 1
Garage type Attached
Other parking spaces 1
Total parking spaces 2
Condo Details
Inclusions
Property History
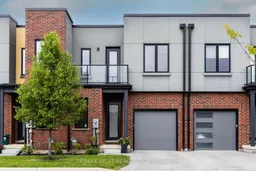 44
44
