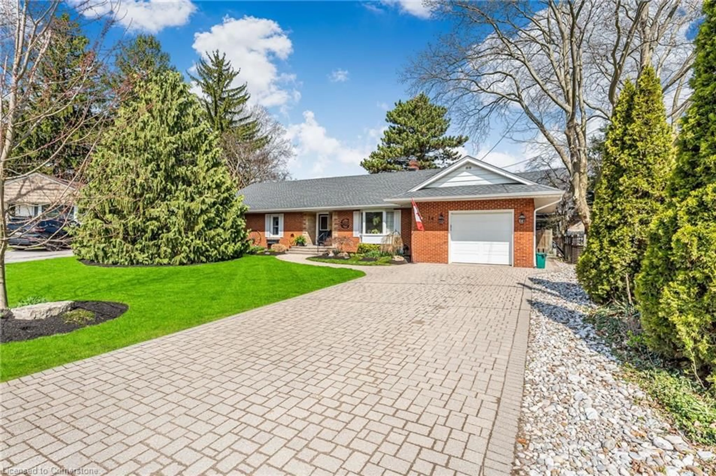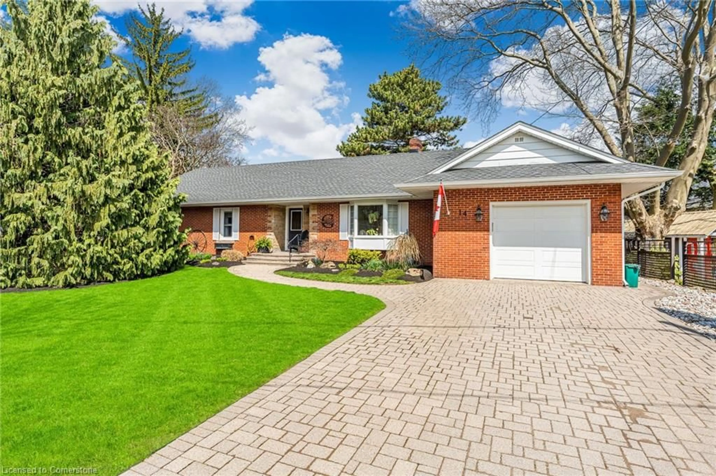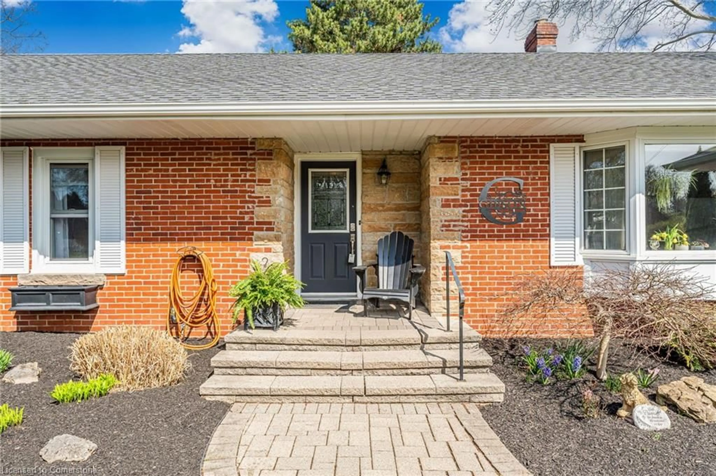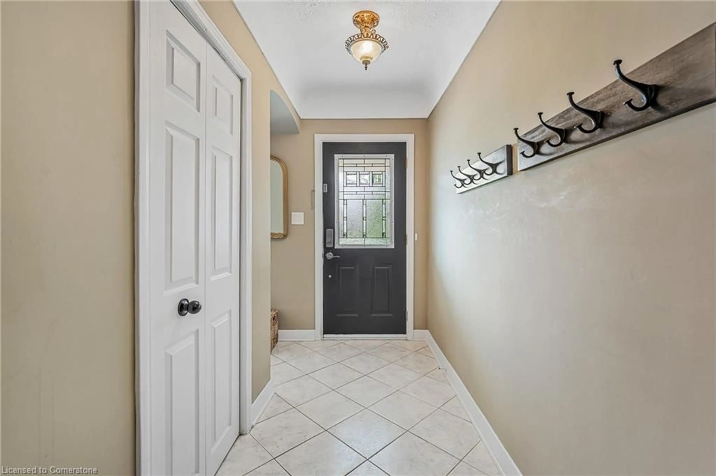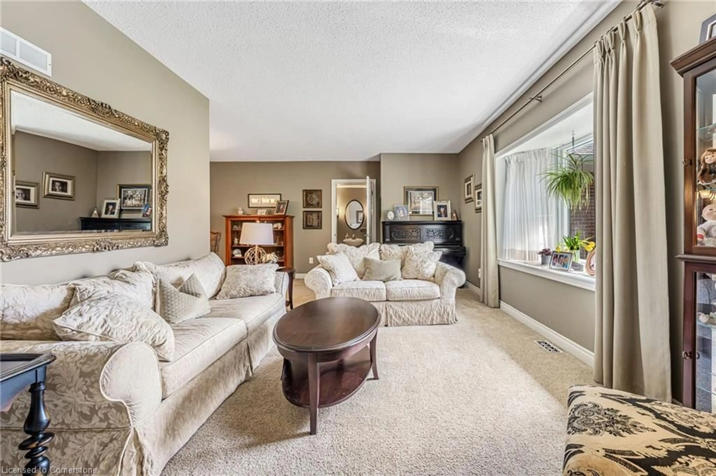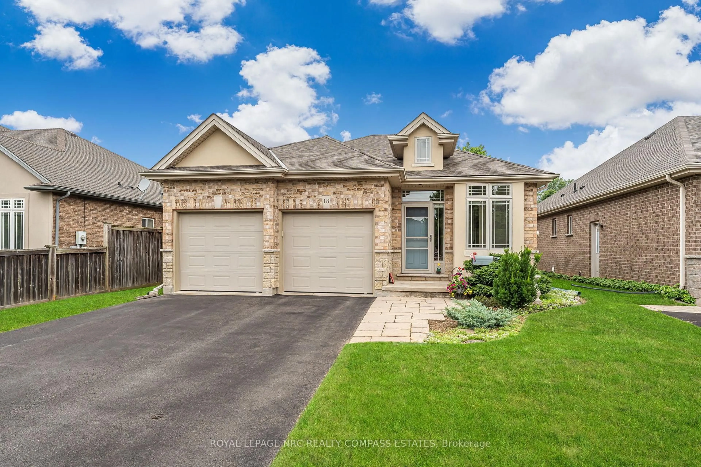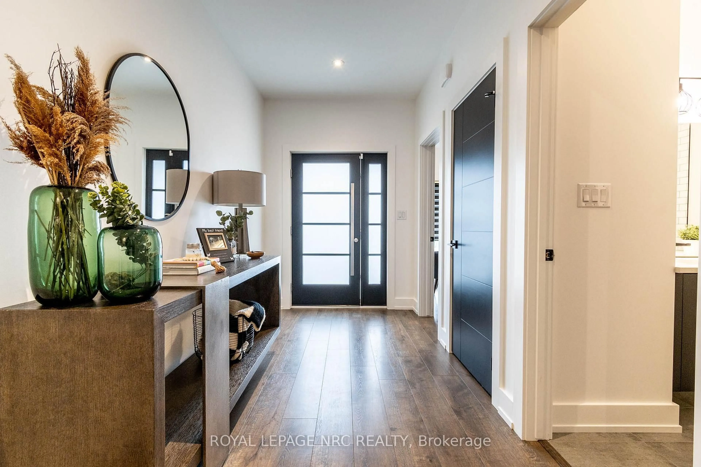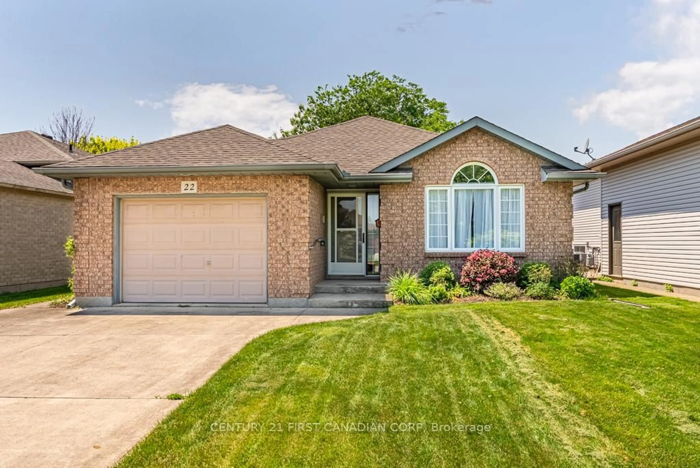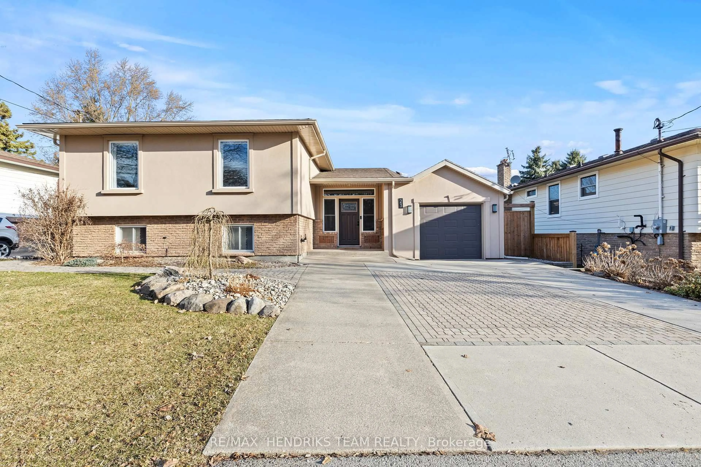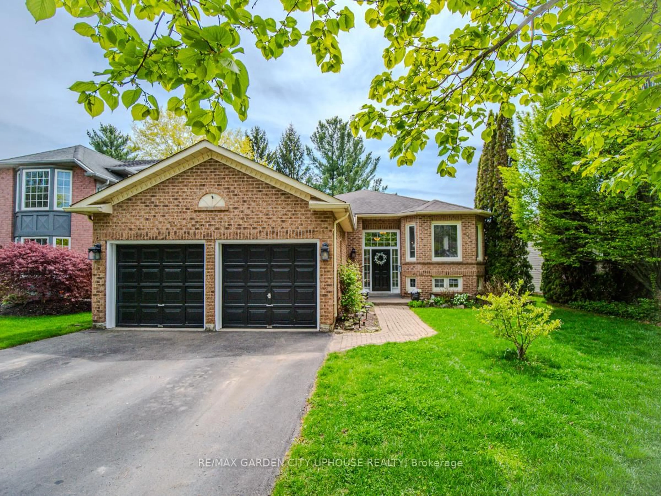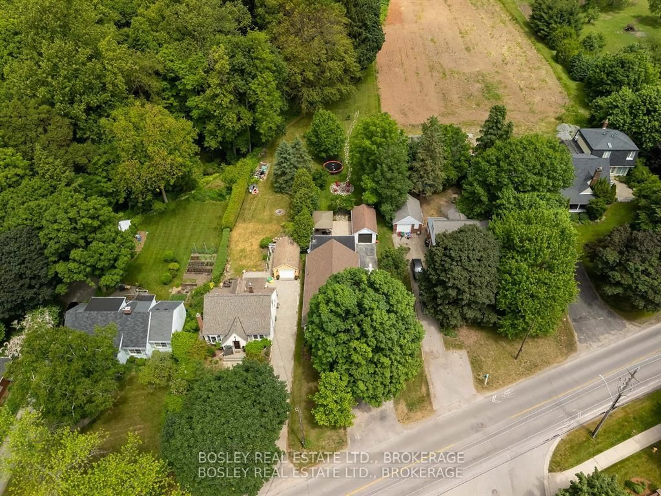14 Peachtree Pk, Pelham, Ontario L0S 1E0
Contact us about this property
Highlights
Estimated valueThis is the price Wahi expects this property to sell for.
The calculation is powered by our Instant Home Value Estimate, which uses current market and property price trends to estimate your home’s value with a 90% accuracy rate.Not available
Price/Sqft$395/sqft
Monthly cost
Open Calculator
Description
Say goodbye to stairs ! Located on one of the most sought after scenic Cul De Sac streets in Fonthill, this sprawling 2000 square foot plus Bungalow offers everything on one Main Floor. Grand Foyer entrance, Open concept Kitchen with eating island , large Family Room with Fireplace that leads out to a screened Sunroom Porch and the back yard. Off the kitchen a 3 season Sunroom on the east side of the house. Dining Room, Living Room, Spacious Bedrooms, 3 Bathrooms, Main Floor Laundry Room. The basement has one room for the furnace, water heater and electrical and is mostly a huge 1800 sq. ft., 4 Ft. deep insulated and dry concrete crawl space, for lots of storage. Attached Garage with workshop will park one small Car. Inside entry access to the house. Large Driveway, Inter-Lok Paving Stones parks 4 cars. Tastefully landscaped front and back. Fully privacy fenced, direct BBQ hook up and fire pit. Other features include, pot lights, sun tunnels, high end light fixtures, and ceiling fans in some area's .Updated Electrical panel,100 Amp Service, ABS plumbing, newer Roof. Other major items in excellent condition. This home has main floor studio apartment/In Law possibilities.
Property Details
Interior
Features
Main Floor
Bathroom
3-Piece
Bathroom
5+ Piece
Dining Room
2.95 x 3.12Living Room
6.32 x 3.43Exterior
Features
Parking
Garage spaces 1
Garage type -
Other parking spaces 4
Total parking spaces 5
Property History
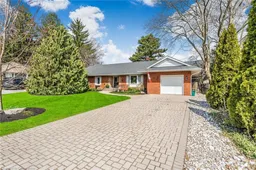 43
43
