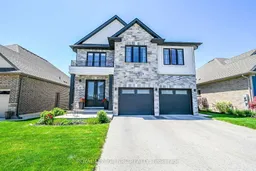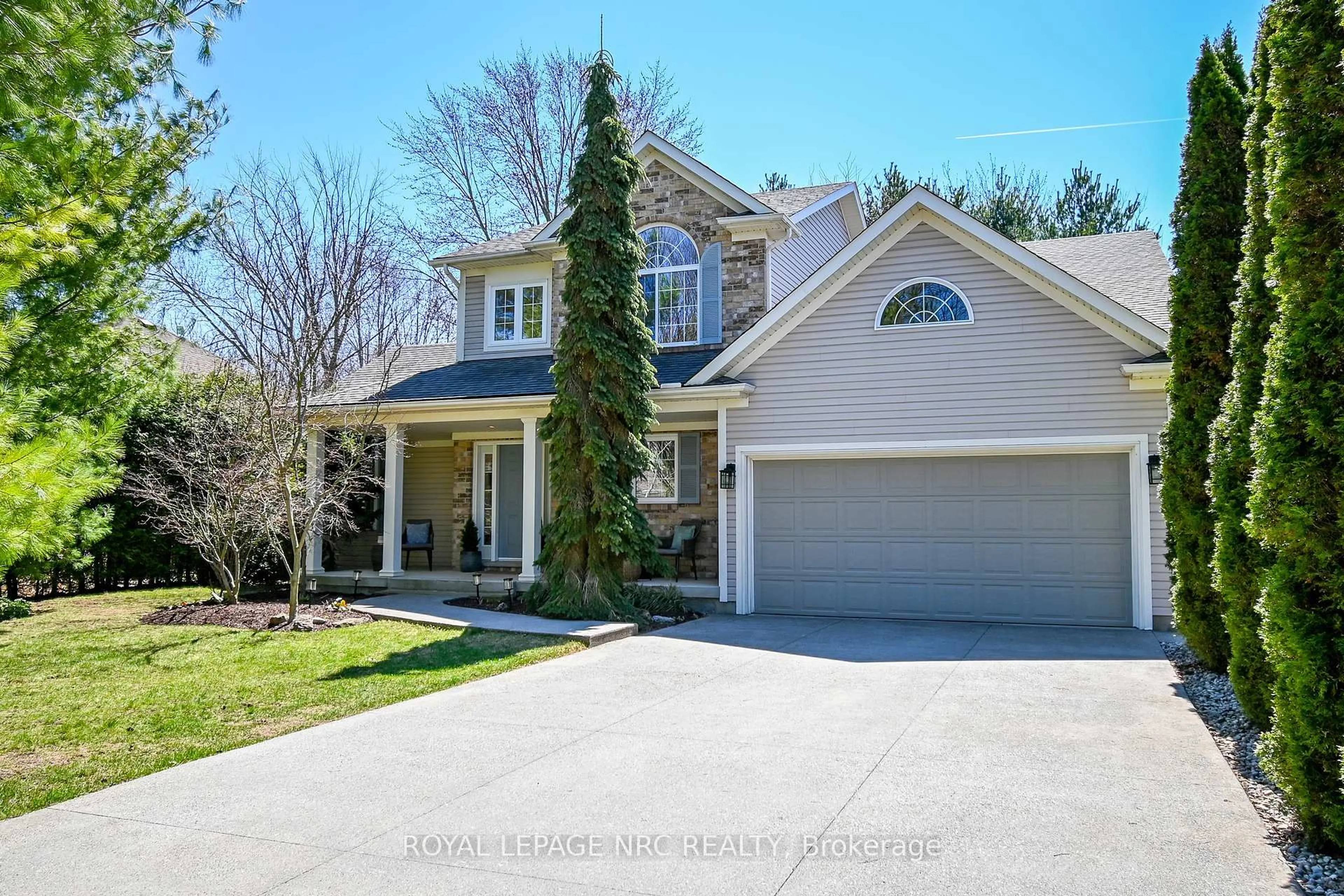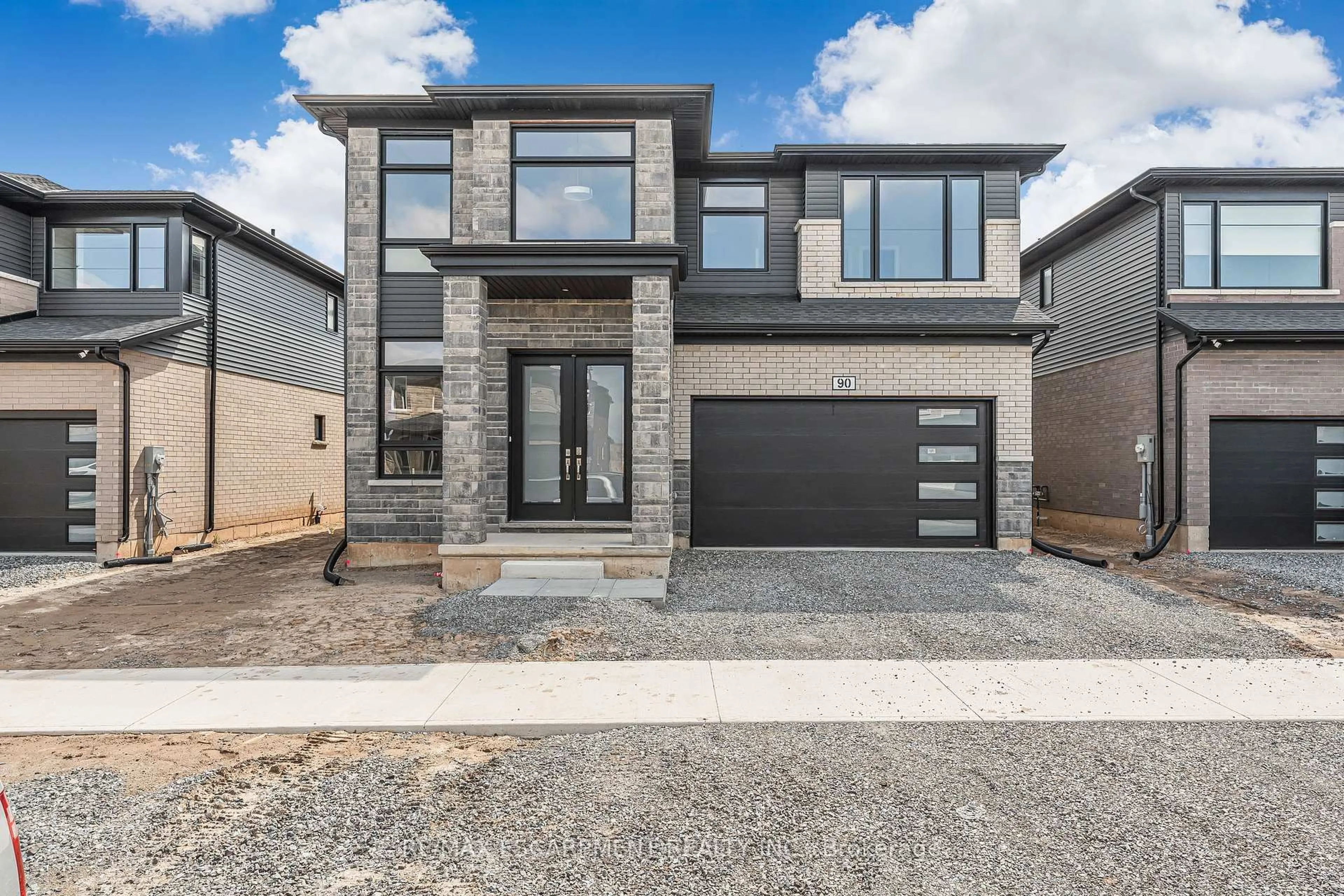FAMILIES WELCOME! This Magnificent Fernando Custom Built home is waiting for you to make it your own. Just 8 years young and oozing with charm, you are bound to fall in love with this 2 Stry boasting 2500 A/G living space and a fully finished basement. Located in East Fonthill, you are within walking distance of so many of the new and established amenities. As you approach you will be wowed by the architecture (a mixture of brick, stone & stucco), the Doublewide Driveway, Double Garage, and concrete path to the covered front entrance. Inside you will be welcomed by a grand foyer with soaring ceiling, marble-look tile flooring which meanders along to the heart of the home where you'll find the open concept- Kitchen, Dining and Living rooms. Just as you would expect the finishes are grand and functional. Enjoy entertaining your guests while preparing dinner as they enjoy appetizers at the stunning quartz island. Meanwhile the kids can gather in the massive family room in the basement. And don't forget to bring "Rover" because the yard is fully fenced for your favorite companion. Everyone can enjoy their space in this home with 3 generous bedrooms upstairs which includes a grand Primary Bedroom with an enormous walk-in closet/dressing room and a stunning 5 PC ensuite. The Laundry room is also conveniently located on the bedroom level. The kids can share the main 4 PC bath on this level. Truly must be seen to be appreciated - don't miss this one!
Inclusions: All electric light fixtures, all window coverings and hardware thereto, all bathroom mirrors, Stove, Dishwasher, Fridge, Washer & Dryer.
 43
43





