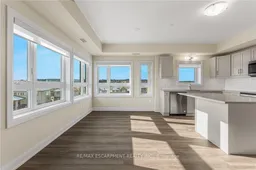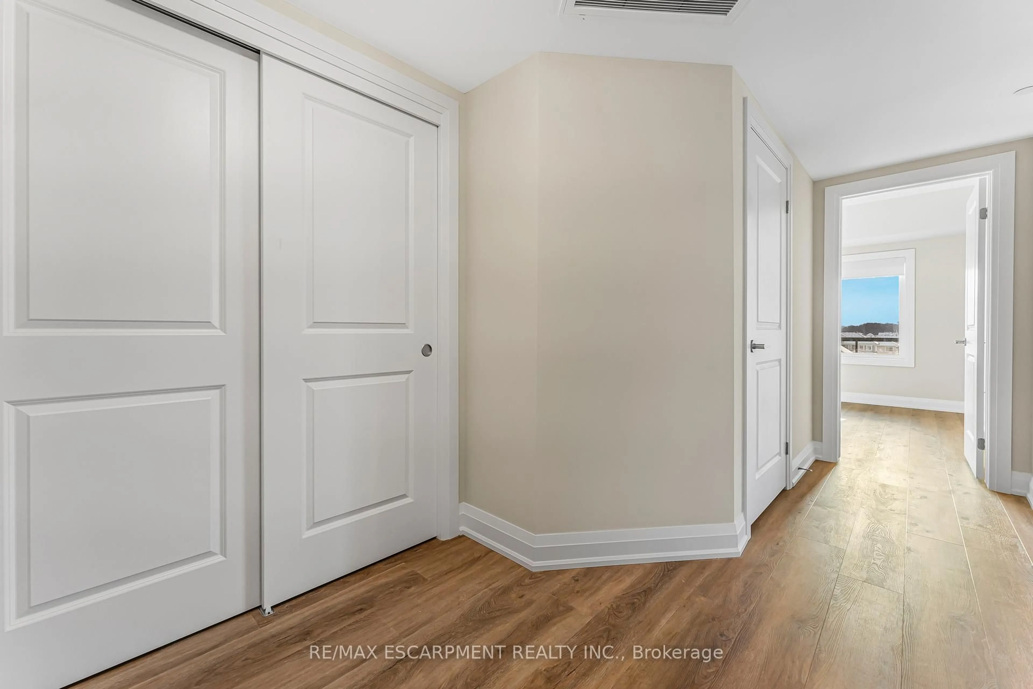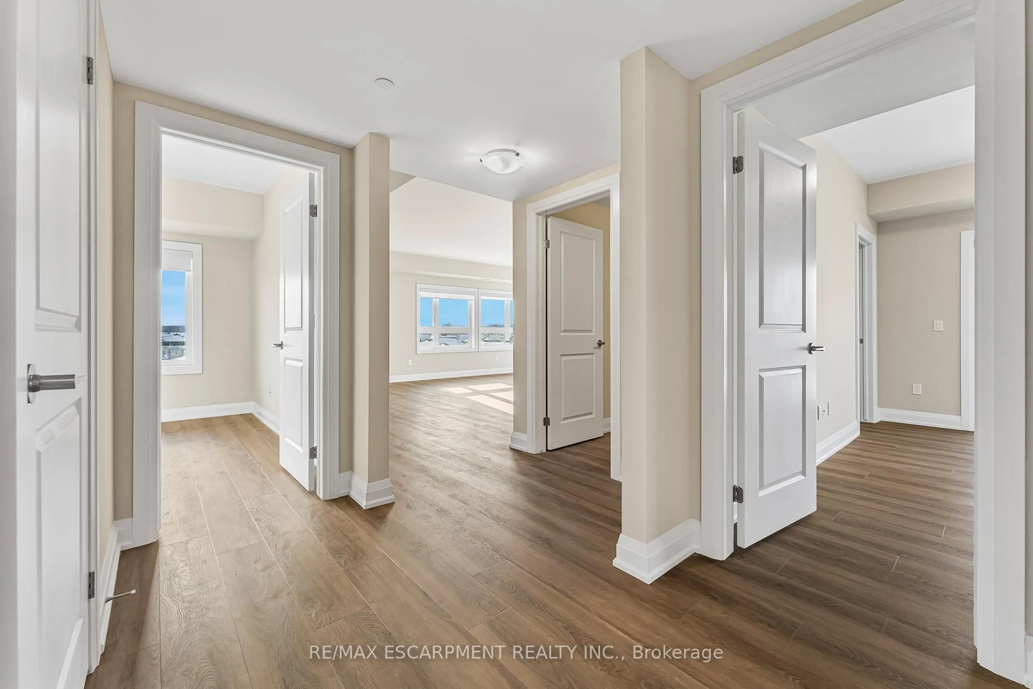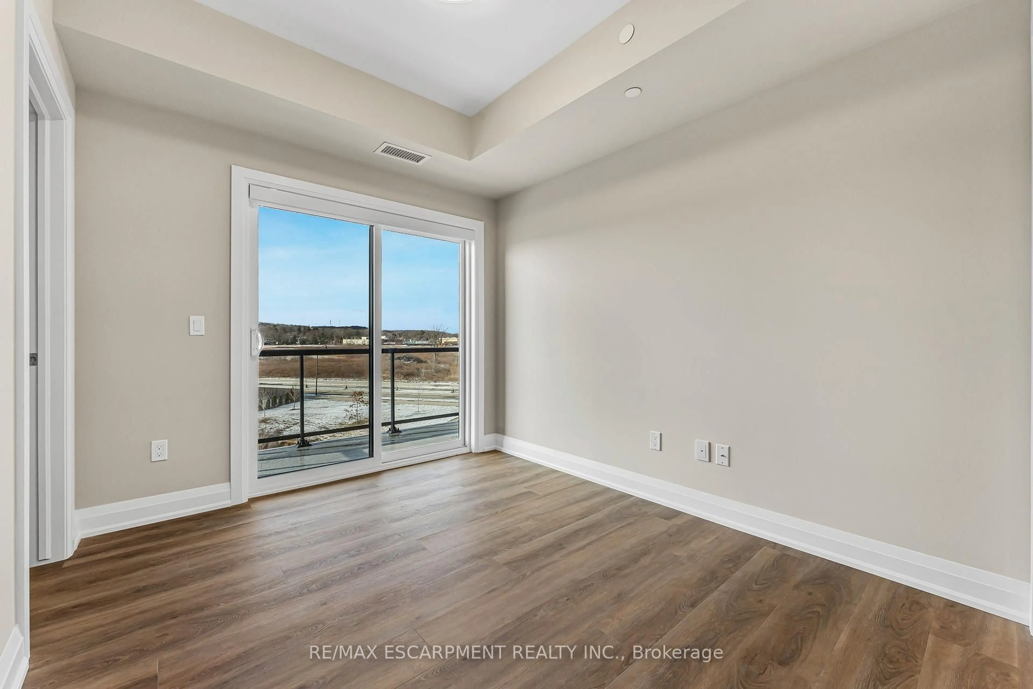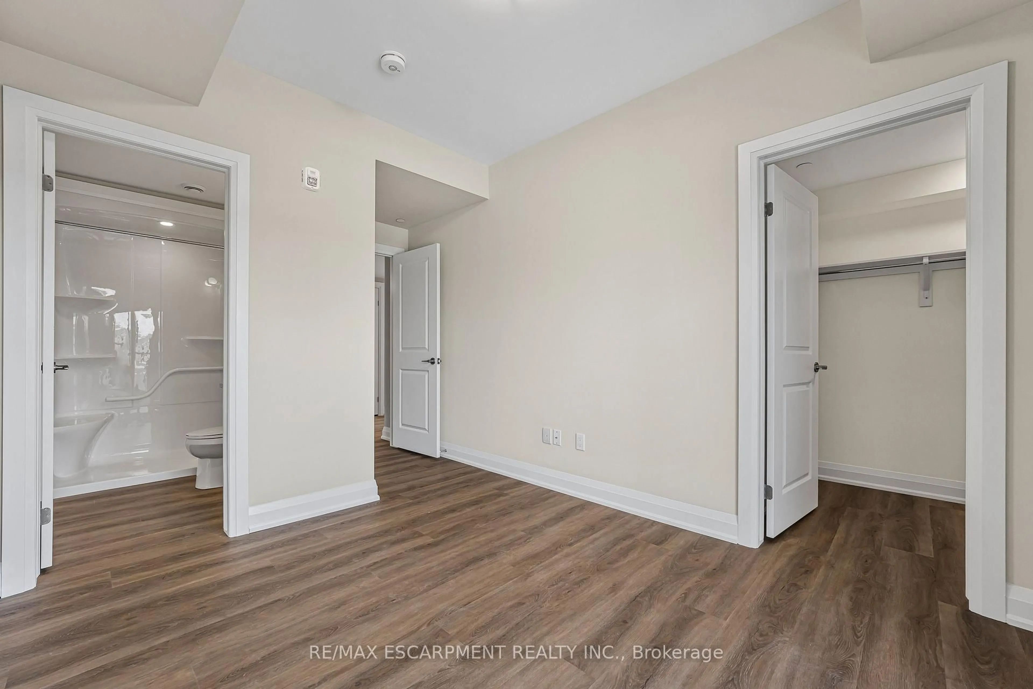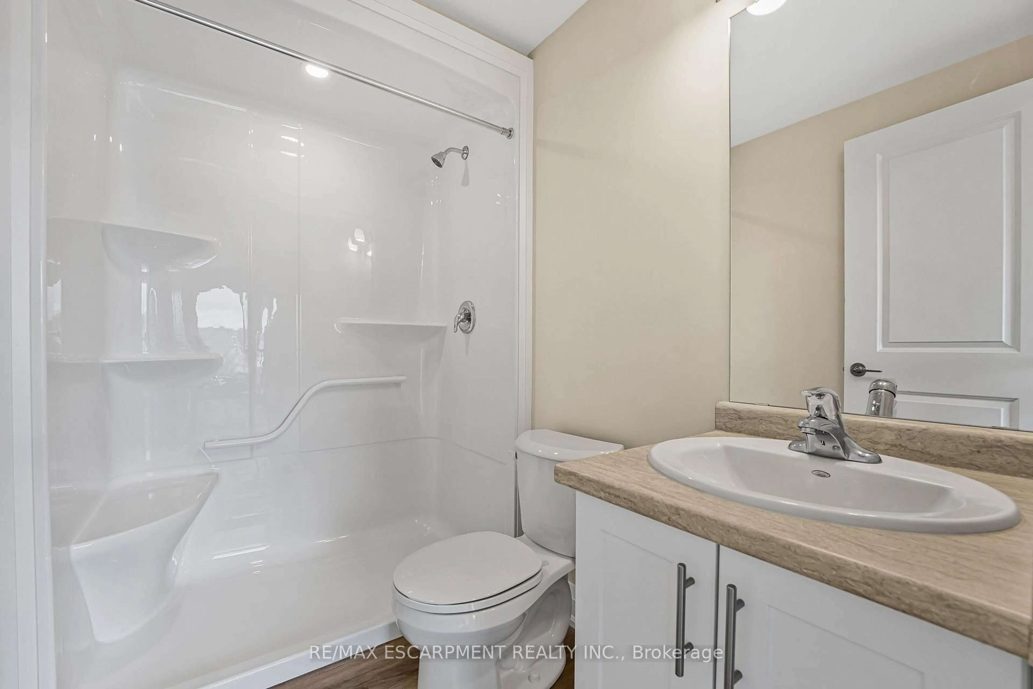118 SUMMERSIDES Blvd #312, Pelham, Ontario L0E 1E1
Contact us about this property
Highlights
Estimated valueThis is the price Wahi expects this property to sell for.
The calculation is powered by our Instant Home Value Estimate, which uses current market and property price trends to estimate your home’s value with a 90% accuracy rate.Not available
Price/Sqft$586/sqft
Monthly cost
Open Calculator
Description
Welcome to Unit 312 at 118 Summersides Blvd where comfort, style, and convenience come together in the heart of Fonthill! This beautifully upgraded 2-bedroom, 2-bathroom condo offers 1,053 square feet of modern, open-concept living. Step inside and enjoy the warm, contemporary touches throughout from the stylish vinyl plank flooring to the designer roller shades that add a sleek finishing touch. The spacious kitchen flows effortlessly into the dining and living area, creating the perfect space for entertaining or simply unwinding after a long day. The primary bedroom is a true retreat, featuring a walk-in closet, elegant ensuite, and its very own private balcony perfect for morning coffee or quiet evenings. Enjoy the bonus of a second balcony off the main living area, plus the convenience of two owned parking spots and a private storage locker. Set in a prime location, you're just minutes from charming local shops, great restaurants, scenic parks, and even a golf course. Don't miss your chance to enjoy easy, carefree condo living in one of Fonthills most desirable communities!
Property Details
Interior
Features
Main Floor
Great Rm
3.23 x 4.45Dining
3.61 x 2.74Kitchen
3.51 x 2.74Primary
3.2 x 2.87Exterior
Features
Parking
Garage spaces 1
Garage type Underground
Other parking spaces 1
Total parking spaces 2
Condo Details
Amenities
Party/Meeting Room, Visitor Parking
Inclusions
Property History
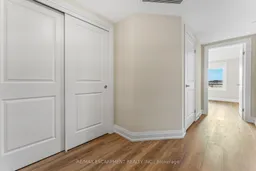 23
23