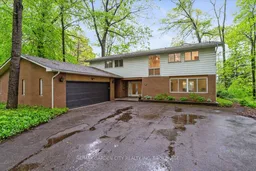Welcome Home to Fabulous Fonthill! Rare Opportunity to become the new home owner on a Pristine Cul-de-Sac on Oak Lane. Discover this grand and spacious home nestled on an oversized 3/4 of an acre (85 x 286 ft ) lot in one of Fonthill's most desirable neighborhoods. Offering over 4,000 sq.ft. of beautifully designed living space, this rare gem is perfect for families seeking luxury, space, and privacy. Property Highlights 5 generously sized bedrooms all located on the upper level ideal for family living. Expansive main foyer with an impressive entrance Bright and airy sunroom perfect for relaxing year-round, Updated kitchen featuring stunning quartz countertops, ample cabinetry, and modern finishes. Elegant hardwood flooring throughout the main living areas, Cozy living room with a wood-burning fireplace perfect for chilly evenings. Set on a quiet, tree-lined cul-de-sac, this property combines elegance, comfort, and an unbeatable location. Whether you're entertaining guests or enjoying peaceful family time, this home offers the space and charm you've been searching for. Don't miss your chance to own a rare find in the heart of Fonthill.
Inclusions: Fridge, Stove, Dishwasher, Washer and Dryer all light fixtures & window coverings as seen
 48
48


