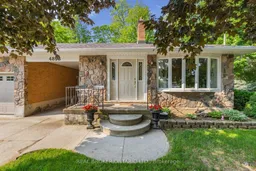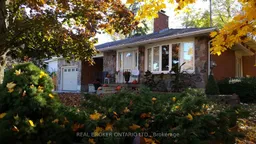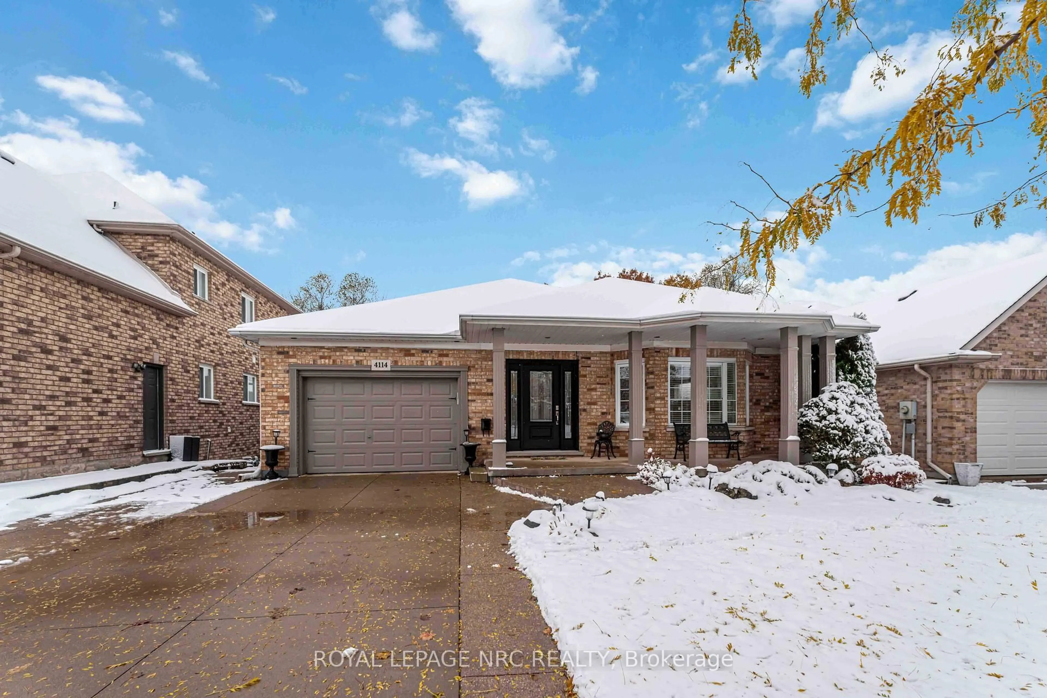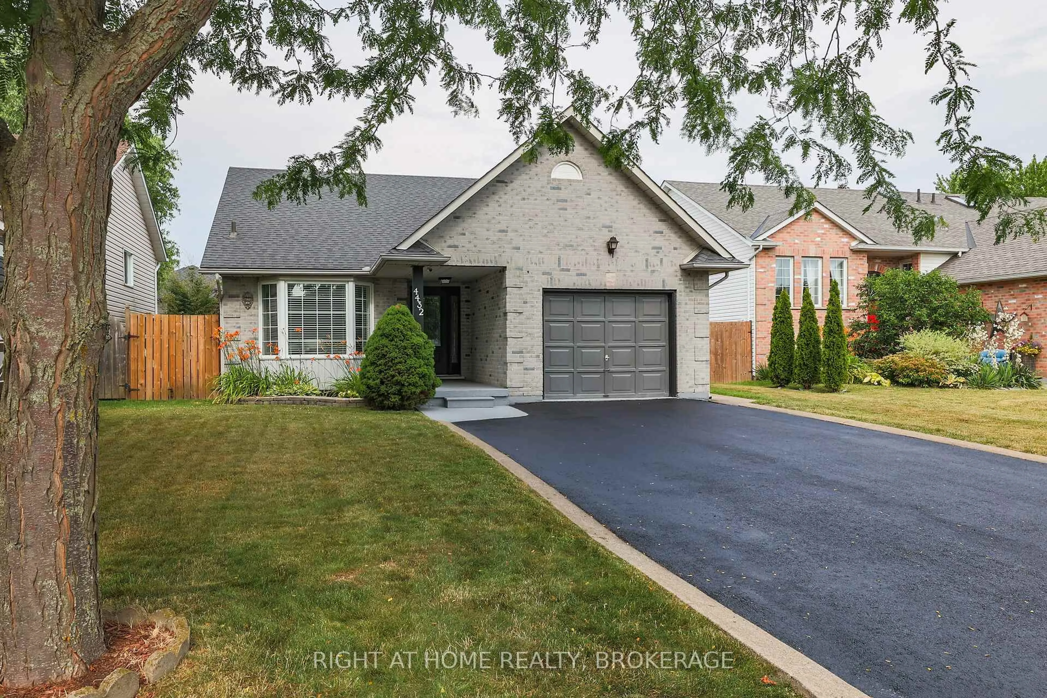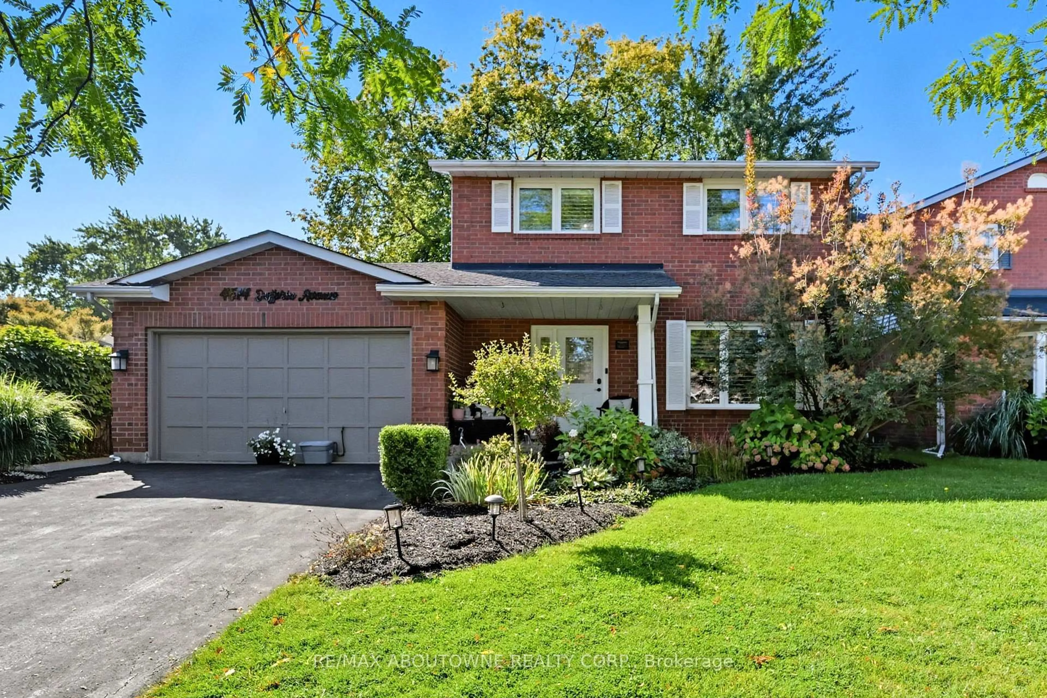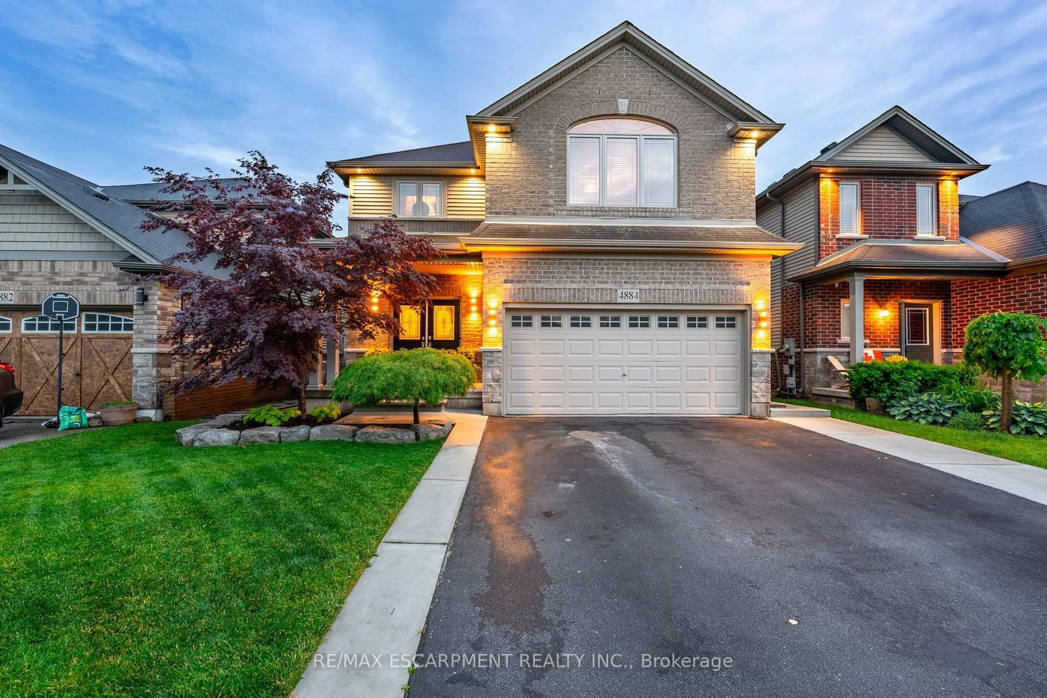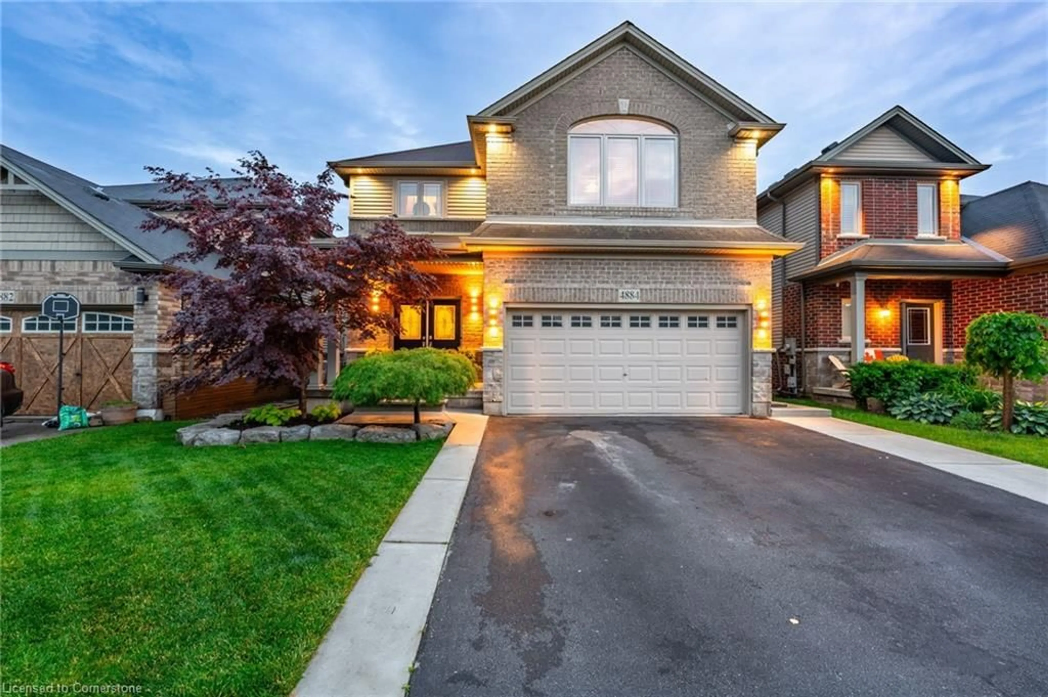Invest in More Than a Home | Invest in Options. At 4898 King Street in Beamsville, you're not just buying a property, you're buying flexibility, future income, and space to grow. This solid detached home offers two independent units with separate entrances, full kitchens, and private laundry, ideal for multi-generational families, house-hackers, or smart investors building long-term equity. The main unit offers three full bedrooms, including an ensuite in the primary bedroom, an updated kitchen with granite counters, in-suite laundry, and hardwood flooring throughout the main living area. The lower level features three additional bedrooms, its own kitchen, family room, laundry, and 4-piece bath, all with the privacy and separation tenants or extended family want. Sitting on a rare 125 x 140 ft lot, there's room to build, play, garden, or explore future development potential (buyer to verify). The extra-deep 10+ car driveway, garage, and carport make parking for two families easy, no juggling cars here. Major updates completed in 2024 include a new roof, fascia, soffits, troughs, and downspouts, reducing the stress of unexpected repairs. Live in one unit and rent the other, lease out both, or create a long-term home that evolves with your lifestyle. Surrounded by wineries, fresh markets, conservation trails, and the QEW, this address offers more than convenience, it offers possibility.
Inclusions: Fridge x2, Stove x2, B/I microwave, washer and dryer, ELFs
