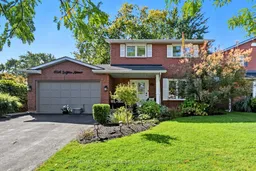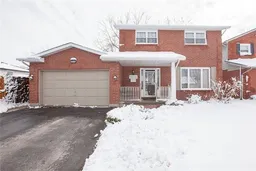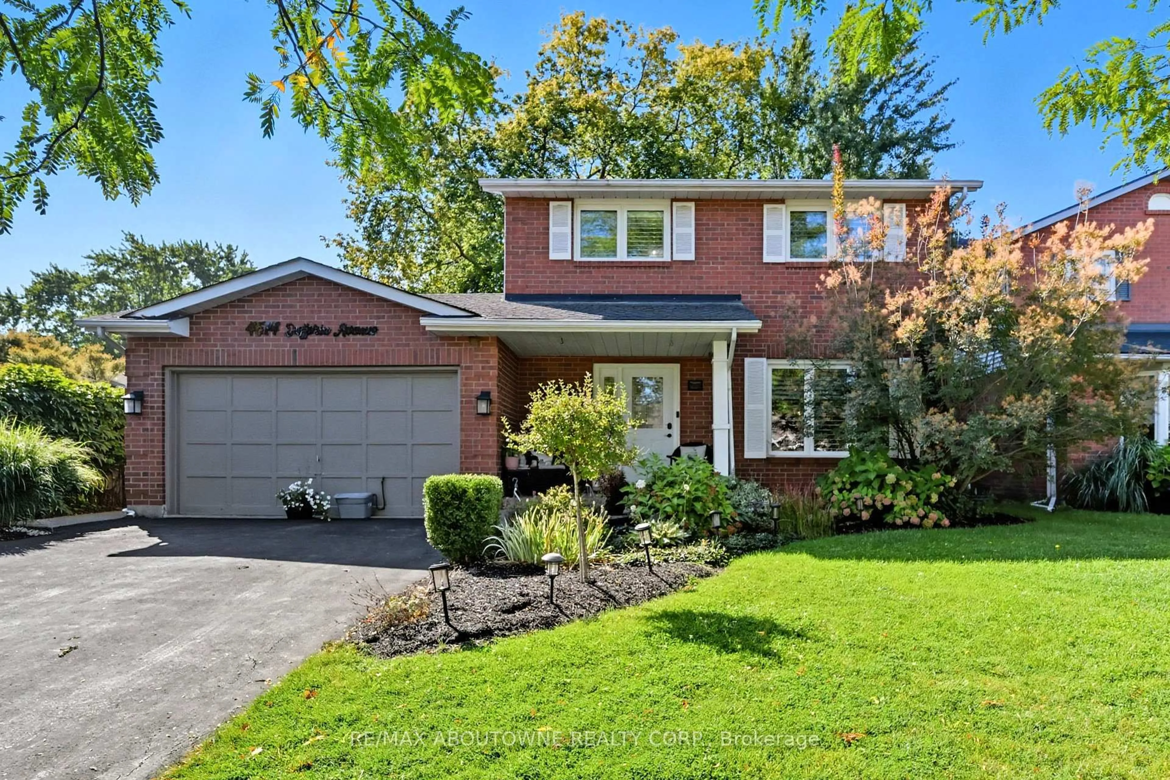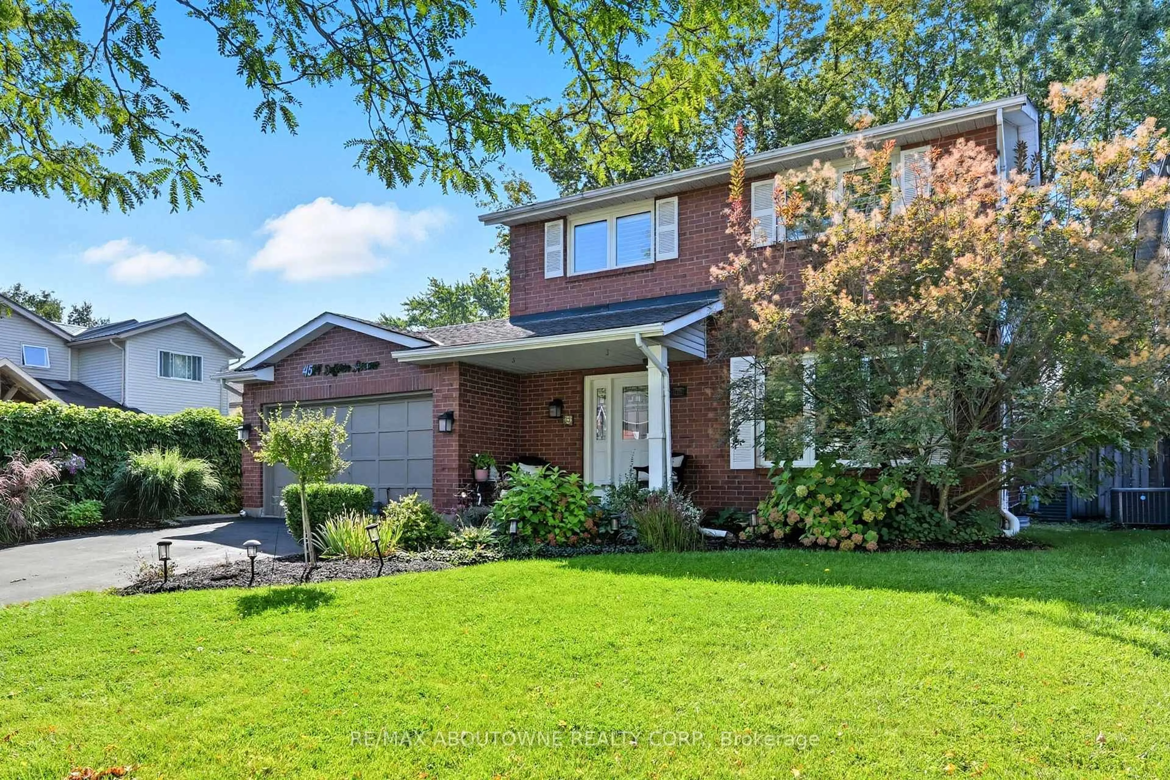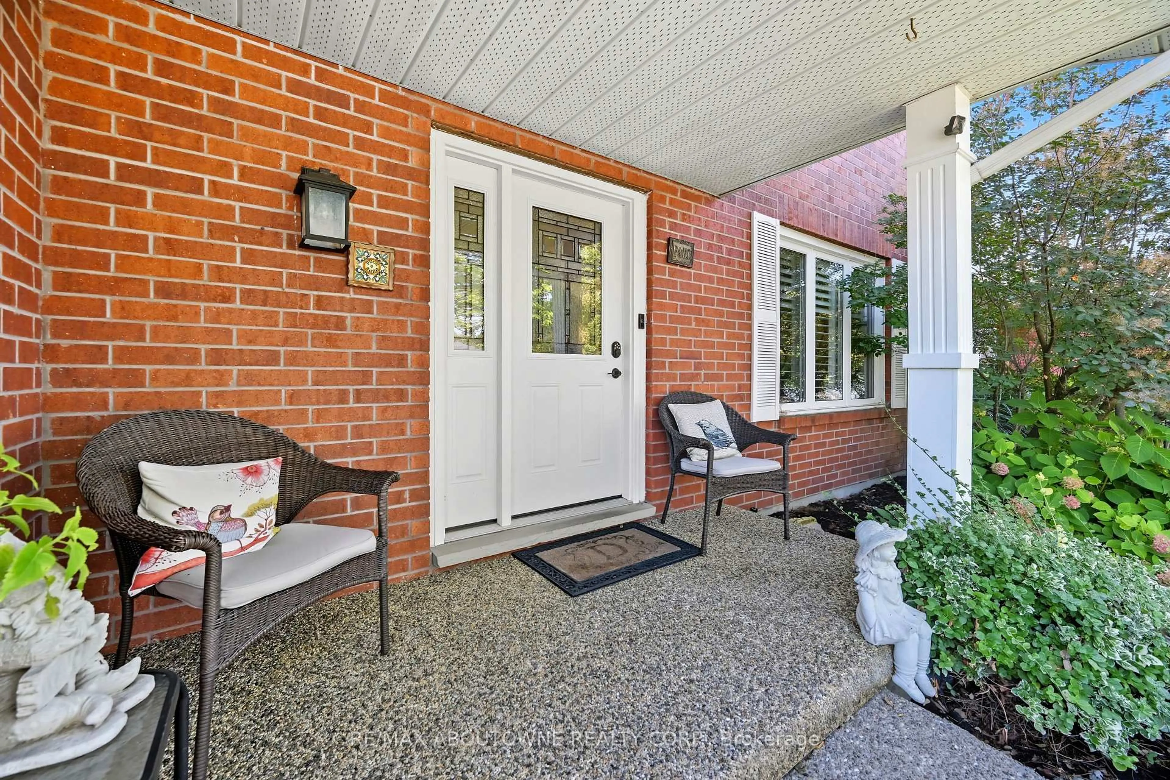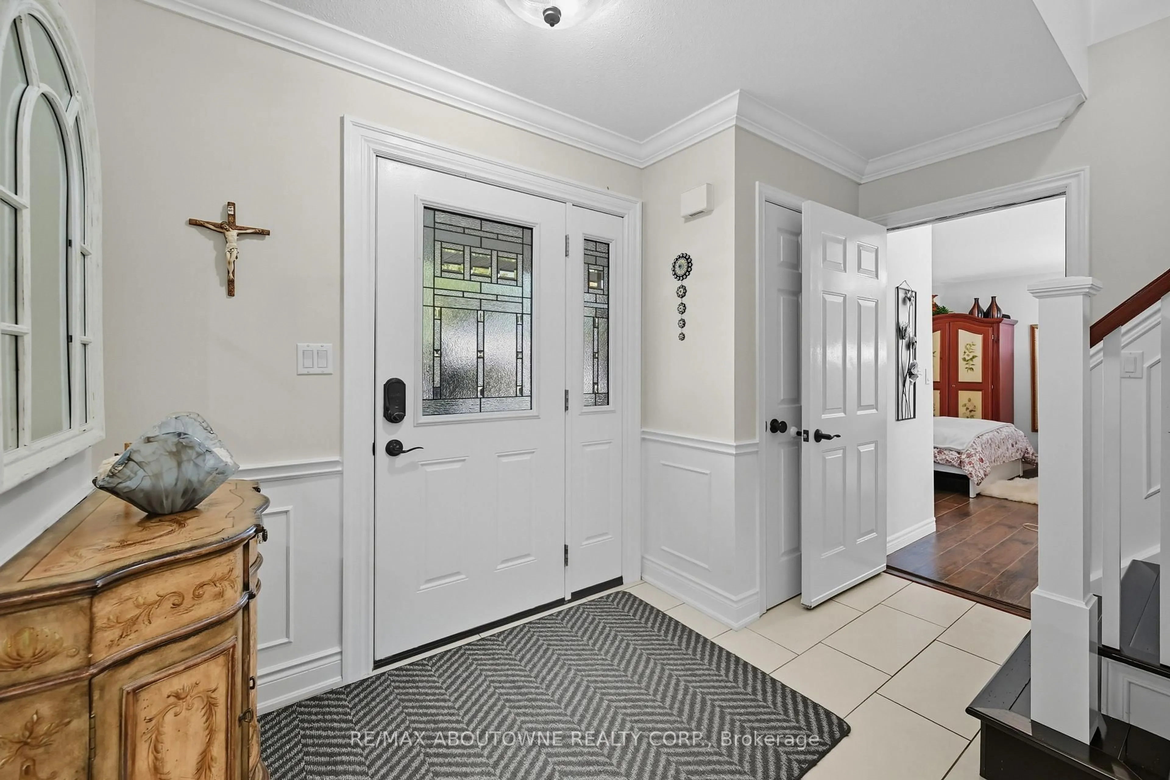4514 Dufferin Ave, Lincoln, Ontario L0R 1B5
Contact us about this property
Highlights
Estimated valueThis is the price Wahi expects this property to sell for.
The calculation is powered by our Instant Home Value Estimate, which uses current market and property price trends to estimate your home’s value with a 90% accuracy rate.Not available
Price/Sqft$449/sqft
Monthly cost
Open Calculator
Description
Renovated top to bottom, this gorgeous home offers 2,067 sq. ft. above grade plus the finished basement. Interior features include rich dark hardwoods and staircases, crown moldings, custom casings, and a gourmet kitchen with stone counters, stainless steel appliances, and a spacious island. 3 full and 1 half bath. The main floor features a self-contained in-law suite with income potential, while the upper level boasts a spacious principal bedroom with ensuite. Outside, enjoy a fully landscaped 50 x 115 ft. lot complete with large wooden deck, storage shed, and irrigation system. Ideally located near highways, shopping, schools, parks, and all amenities.
Property Details
Interior
Features
Main Floor
Kitchen
4.98 x 3.65Family
4.58 x 3.48Living
5.0 x 3.5Br
3.11 x 2.75Exterior
Features
Parking
Garage spaces 4
Garage type Attached
Other parking spaces 0
Total parking spaces 4
Property History
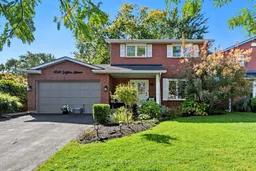 36
36