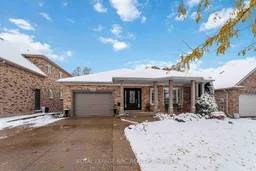Welcome home to this beautifully appointed and spacious 2+1 bedroom, 3 bathroom bungalow perfectly situated to take in the scenic views of the Niagara escarpment with the added charm of a picturesque vineyard right behind your backyard. Conveniently positioned close to historic downtown Beamsville with amenities, shops, restaurants and great schools nearby, this home combines an idyllic setting with everyday conveniences! The main floor features 9 foot ceilings, hardwood flooring, California shutters, open-concept living and dining area with cozy gas fireplace and a well-appointed kitchen including stainless steel appliances plus a comfortable eat-in breakfast area with sliding doors to deck - the perfect place to relax and soak in the lovely backyard and rolling vineyard landscape. There are two bedrooms and two full bathrooms on the main level including a primary suite complete with double closets and private ensuite bathroom with both soaker tub and shower. Optional, convenient main-floor laundry hook-ups add to the ease of one-level living. The finished lower level presents in-law suite potential featuring a spacious family room, generous bedroom, full bathroom, laundry facilities and direct walkout access to the patio and backyard. The attached 1.5 car garage provides inside entry to the home and the concrete driveway comes with parking for up to four vehicles. A garden shed adds extra outdoor storage while a side door from the garage gives direct access to the walkway leading to both the front and backyard - a thoughtful detail that makes outdoor access and maintenance easy. Surrounded by the beauty of Niagara's wine country, this property offers timeless appeal and a lifestyle that's both relaxed and refined in a neighbourhood that compliments its charm and setting.
Inclusions: Refrigerator, Stove, Dishwasher, Microwave Fan Combo, Washer, Dryer, Central Vacuum and Attachments, Garage Door Opener and Remotes (2) Window Coverings, Ceiling Fixtures, Shed
 43
43


