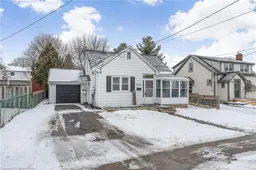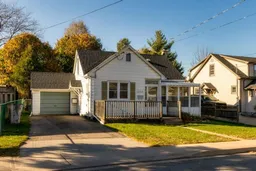Welcome to this fully updated 1.5 storey home, nestled on a quiet, mature dead-end street in the heart of Beamsville! With the perfect blend of modern updates and classic charm, this home is an ideal opportunity for first time buyers, investors, young families, or downsizers seeking comfort and convenience. Step inside to find a bright living room, flooded with natural light throughout. The beautifully renovated kitchen (2022) features sleek stainless steel appliances, soft close cabinets, and under cabinet lighting - perfect for cooking and entertaining. The main floor also boasts a fully renovated 4-piece bathroom including a new toilet, vanity, flooring, and bathtub with tile surround. Upstairs you’ll find the large primary bedroom with a convenient 2-piece ensuite bathroom. The home offers loads of storage space, including an unfinished basement (with laundry), attached garage, and a large backyard shed. The fully fenced backyard with a covered deck has tons of privacy and is perfect for kids or pets to play. Additional recent updates include furnace (2019) and shingles (2019). 4264 Crescent Ave is ideally located just a short stroll from downtown Beamsville’s shops, restaurants, and amenities, with easy access to the QEW and a short drive to tons of wineries!
Inclusions: Built-in Microwave,Dryer,Refrigerator,Stove,Washer,Window Coverings
 49
49



