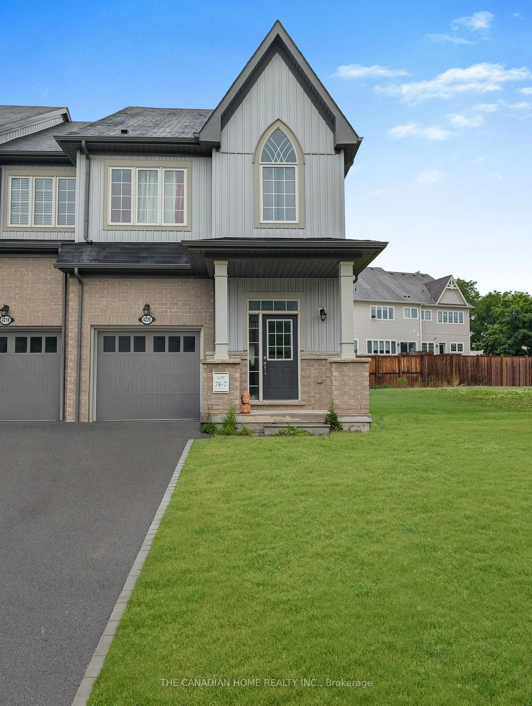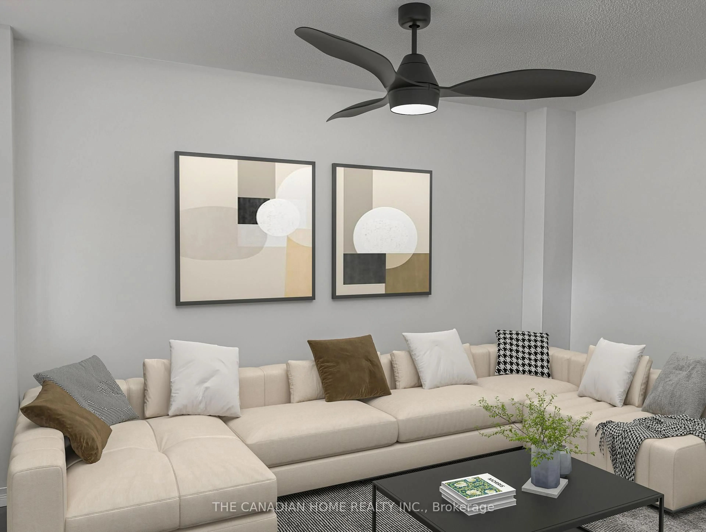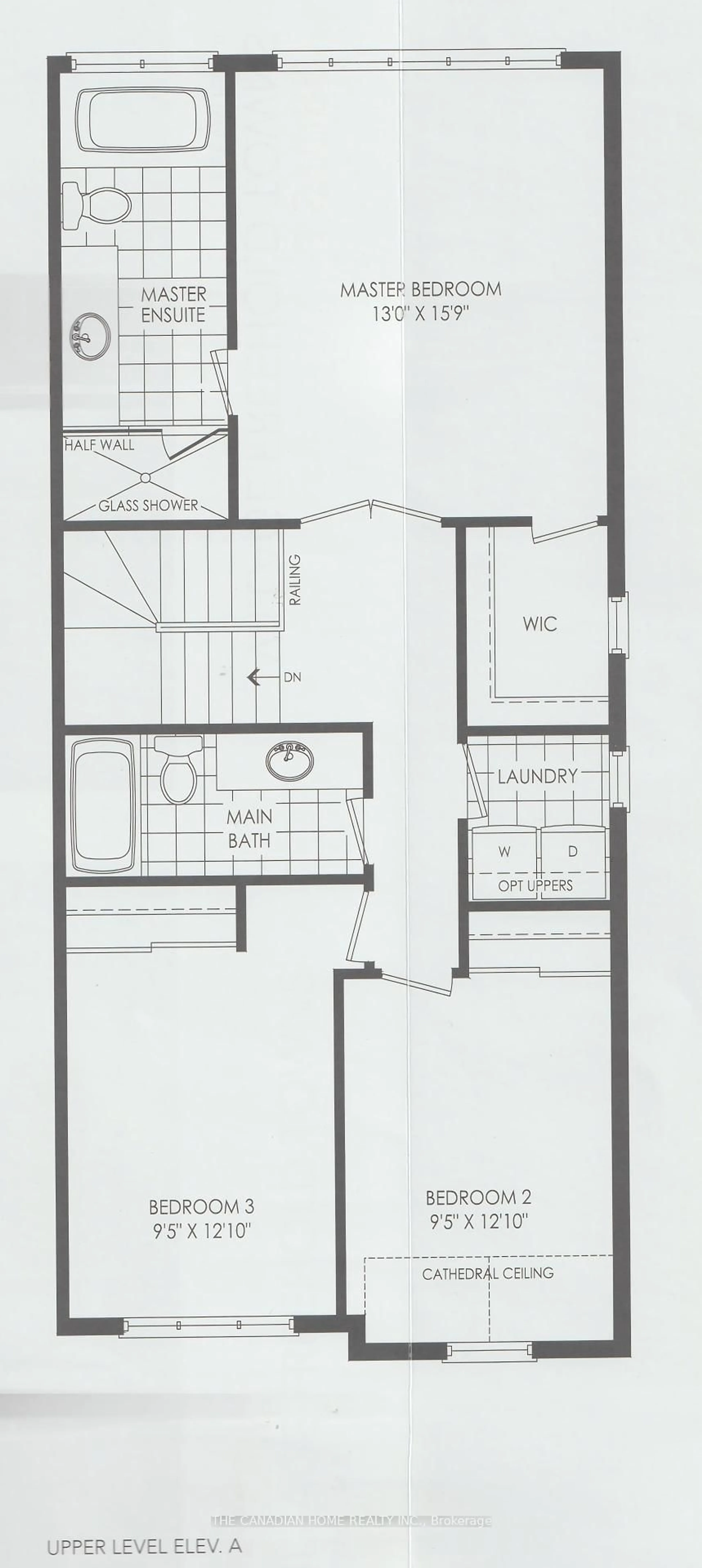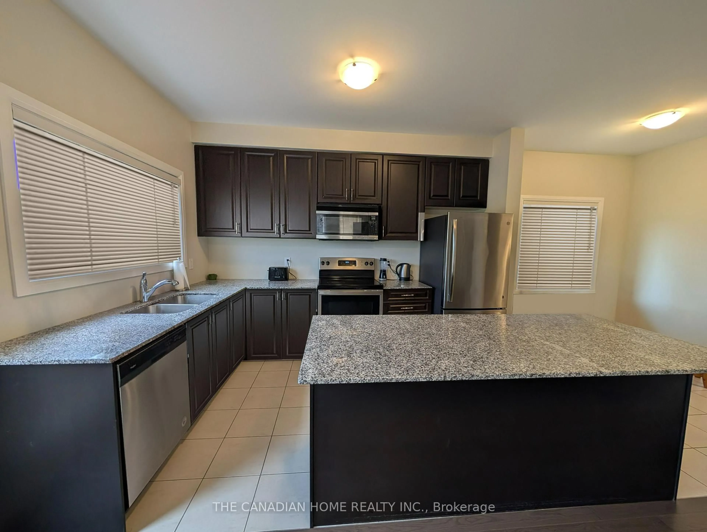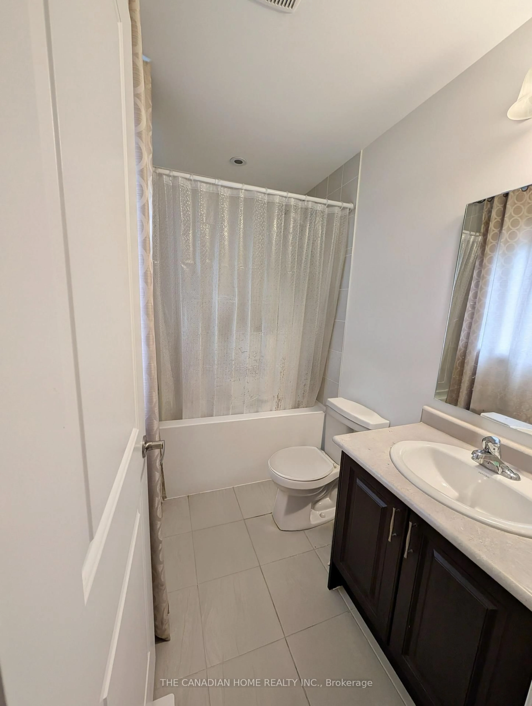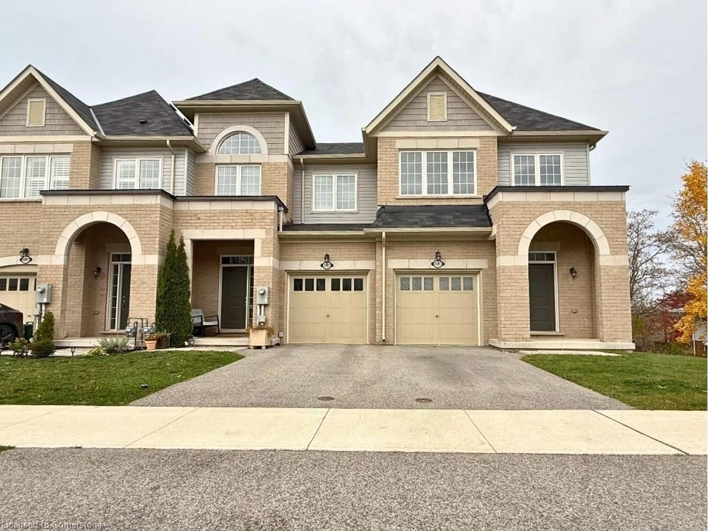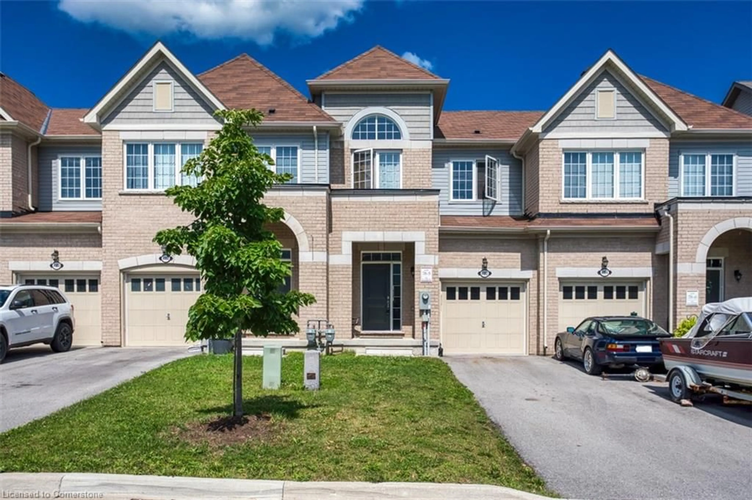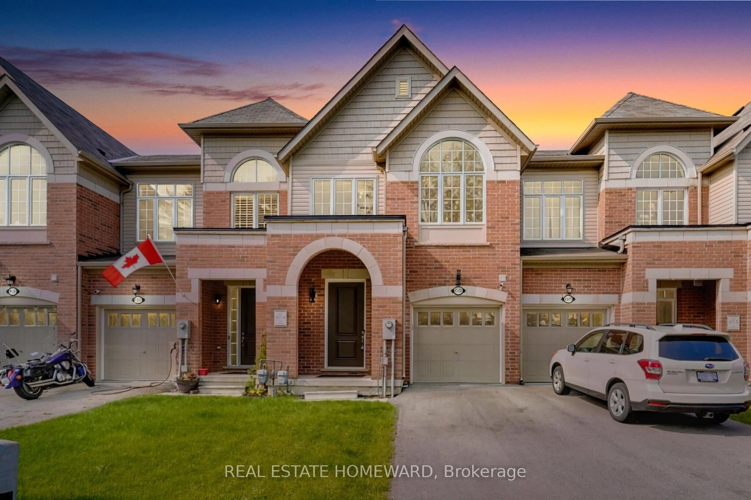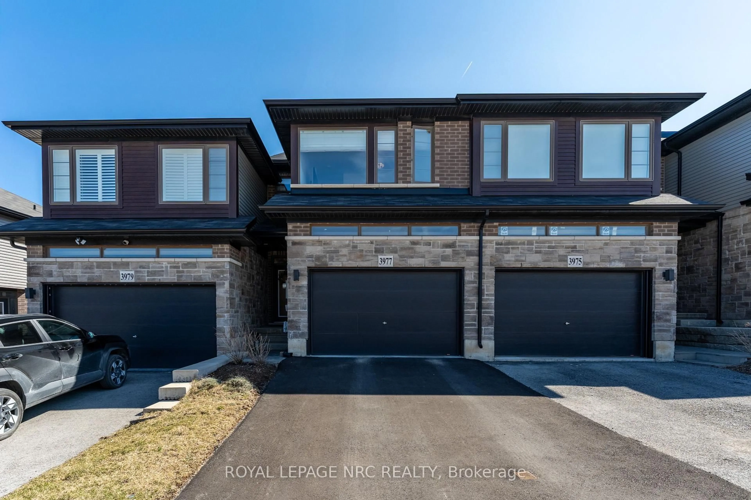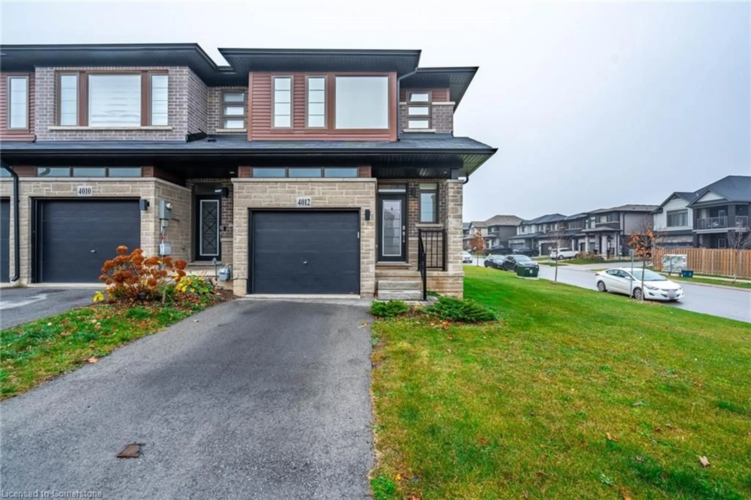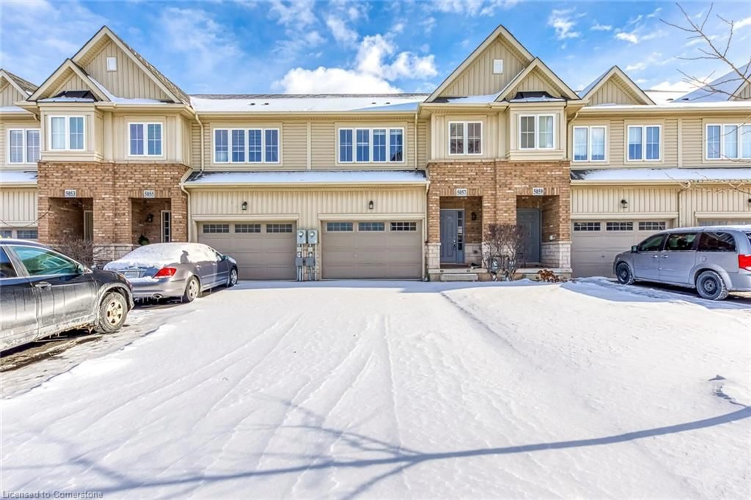4220 Cherry Heights Blvd Blvd, Lincoln, Ontario L3J 0R3
Contact us about this property
Highlights
Estimated valueThis is the price Wahi expects this property to sell for.
The calculation is powered by our Instant Home Value Estimate, which uses current market and property price trends to estimate your home’s value with a 90% accuracy rate.Not available
Price/Sqft$405/sqft
Monthly cost
Open Calculator
Description
**Corner Lot - Freehold TownHouse** [Renovated] Step into this recently refreshed, Carpet Free, Spacious 4 bed, 3 bath CORNER Townhouse, with a bright, open-concept layout, boasting 1647 sq ft of living space, this home is ideal for both entertaining and everyday living. The kitchen comes complete with sleek granite countertops flowing seamlessly into a warm and inviting living area filled with natural light.Upstairs, you'll find newly floored generously sized bedrooms and a primary suite with a walk-in closet and ensuite bathroom. The massive un-finished basement offers tons of potential and being a corner lot there is a possibility of a side entrance. Key Features **Car garage with interior access **Energy-efficient upgrades Heat Pump Water Heater, ERV /HRV Unit, Humidifier. Situated minutes from world-class wineries, boutique shops, scenic trails, Beamsville GO Bus station and with seamless access to the QEW
Property Details
Interior
Features
Upper Floor
4th Br
3.78 x 2.89Closet / Large Window
Primary
4.96 x 3.073 Pc Ensuite / W/I Closet
2nd Br
3.35 x 2.433 Pc Bath / B/I Closet
3rd Br
3.78 x 2.89Closet / Large Window
Exterior
Features
Parking
Garage spaces 1
Garage type Attached
Other parking spaces 2
Total parking spaces 3
Property History
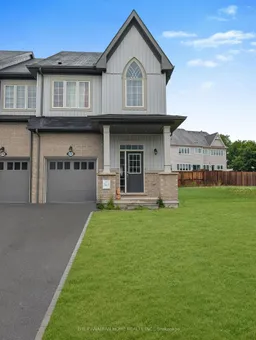 46
46
