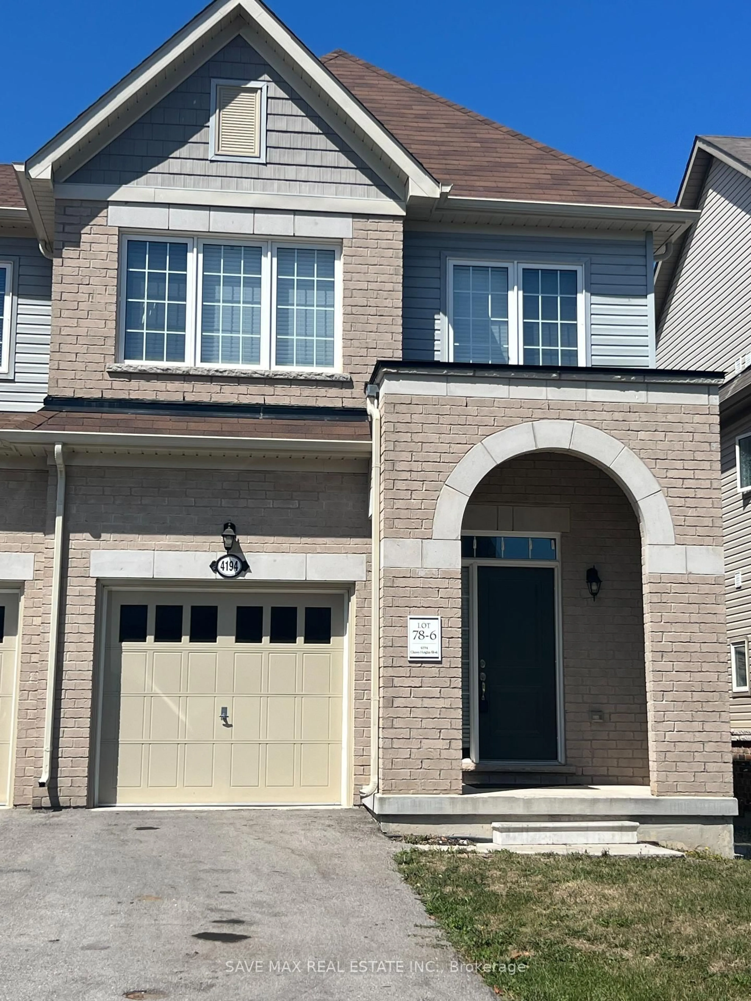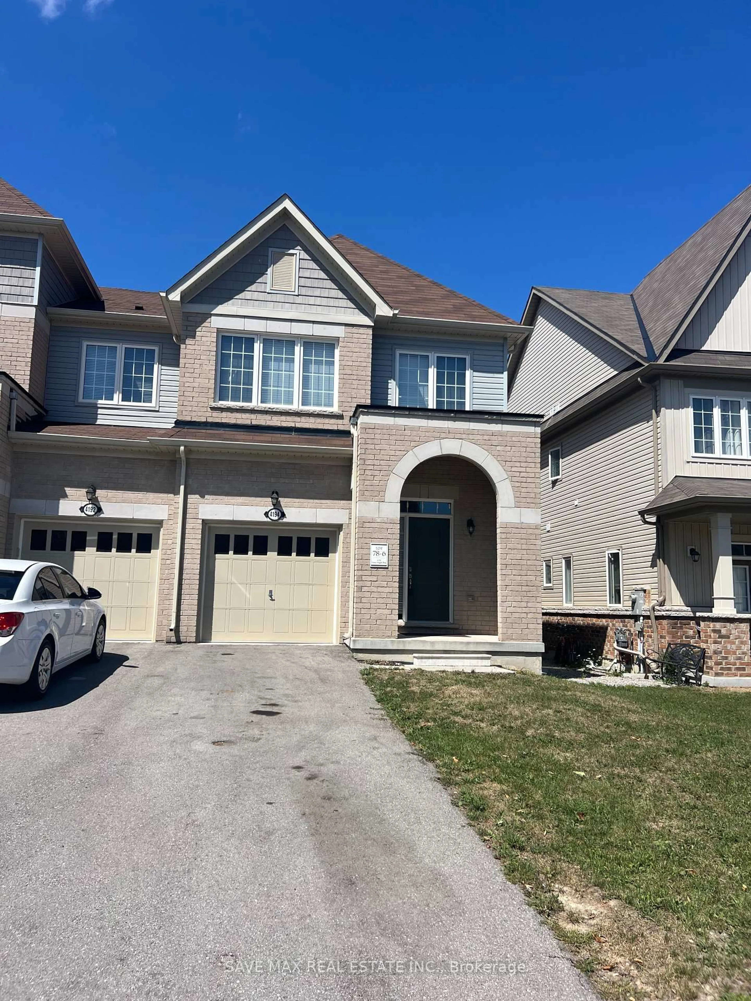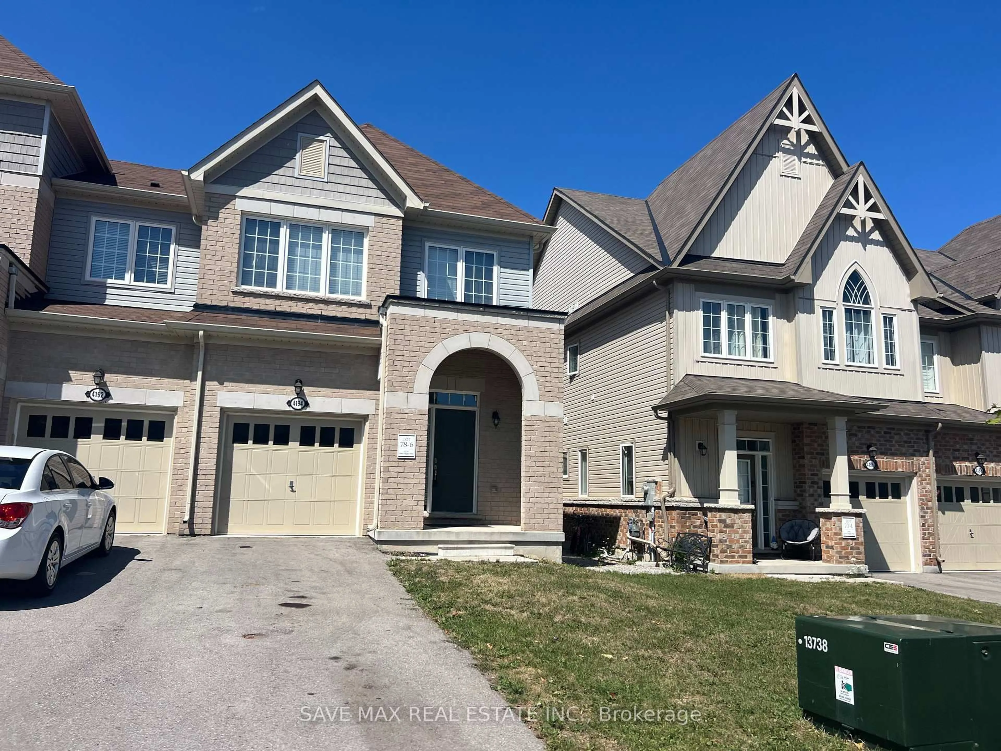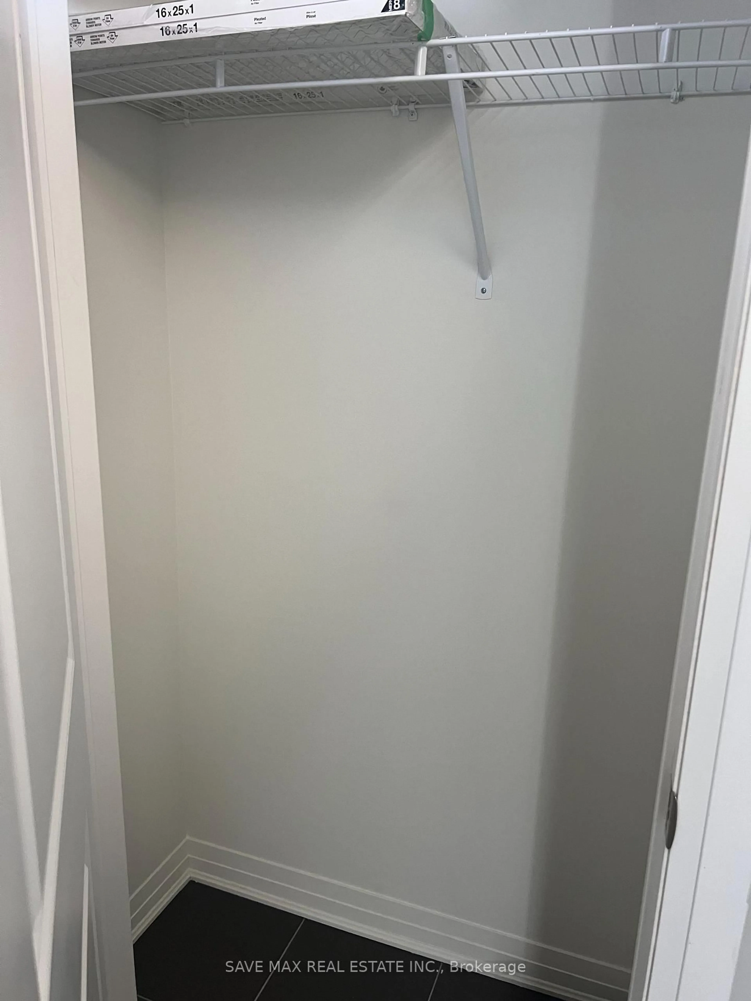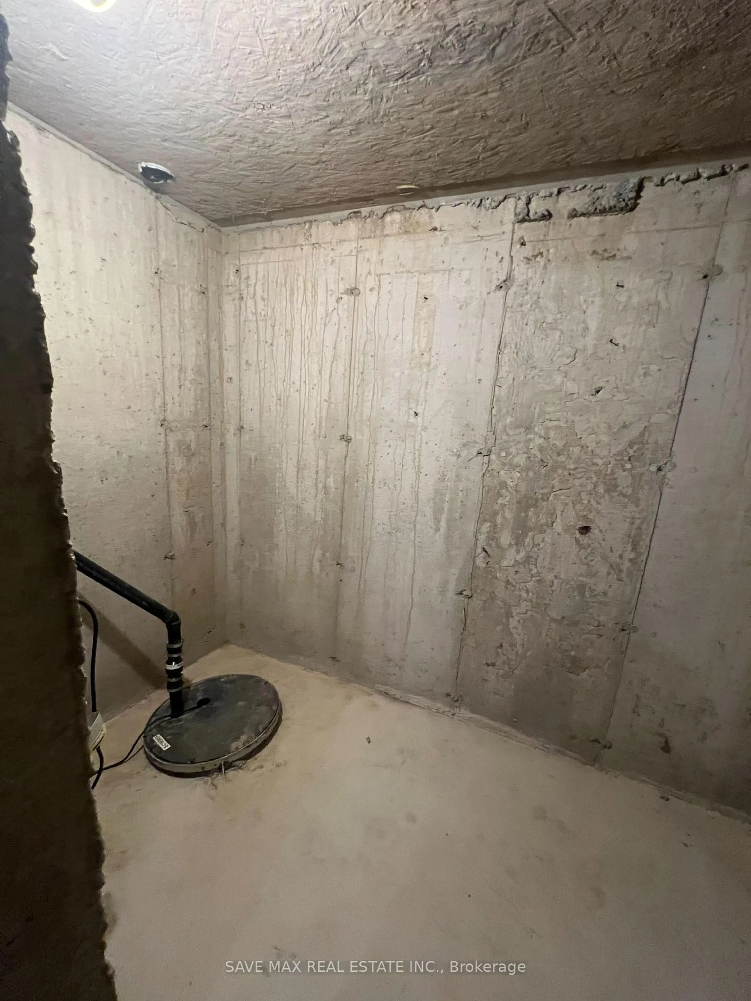4194 Cherry Heights Blvd, Lincoln, Ontario L3J 0R3
Contact us about this property
Highlights
Estimated valueThis is the price Wahi expects this property to sell for.
The calculation is powered by our Instant Home Value Estimate, which uses current market and property price trends to estimate your home’s value with a 90% accuracy rate.Not available
Price/Sqft$408/sqft
Monthly cost
Open Calculator
Description
Stylish & Affordable living in wine country. Welcome to 4194 Cherry heights blvd an upgraded freehold townhome by Cachet homes, set in one of Lincoln's most desirable communities. Designed with both style and functionality in mind, this 4 bedroom, 3 bathroom home offers a refined yet comfortable living experience. The open concept main level is bright and inviting, featuring Harwood and Ceramic flooring in main floor, well appointed with brand new stove, stainless steel appliances and plenty of storage. walkout to backyard. hardwood floor on main floor and carpet on second floor.Unfinished basement for you to create your imaginary theme and make in reality. Laundry on second floor. cold room in basement.Huge windows in bedrooms.Located in a family friendly neighbourhood, you're just minutes from top rated schools, scenic parks, boutique shopping, and world-class wineries. For commuters, the QEW is accessible a short drive away, making regional travel convenient. whether you are family, first time buyer, investor or seeking low maintenance home, this is great opportunity in the heart of Niagara's wine country.
Property Details
Interior
Features
2nd Floor
3rd Br
4.7 x 2.85Window / B/I Closet
Br
4.84 x 3.334 Pc Ensuite / Above Grade Window / B/I Closet
2nd Br
3.4 x 2.41B/I Closet / Window
4th Br
3.14 x 2.9Window / B/I Closet
Exterior
Features
Parking
Garage spaces 1
Garage type Built-In
Other parking spaces 2
Total parking spaces 3
Property History
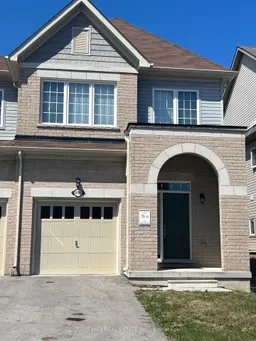 34
34
