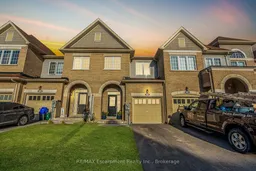Stylish & Affordable Living in Wine Country. Welcome to 4188 Cherry Heights Boulevard, an upgraded freehold townhome by Cachet Homes, set in one of Lincoln's most desirable communities. Designed with both style and functionality in mind, this 3-bedroom, 3-bathroom home offers a refined yet comfortable living experience. The open-concept main level is bright and inviting, featuring hardwood and ceramic flooring, upgraded lighting, and a well-appointed kitchen with subway tile backsplash, granite countertops, stainless steel appliances, and plenty of storage. The dining area is highlighted by a modern chandelier and a sliding door walkout to the stone patio and professionally landscaped backyard, seamlessly blending indoor and outdoor living. Upstairs, the spacious primary suite boasts a walk-in closet with custom organizers and 4-piece ensuite, while two additional bedrooms offer versatility for family, guests, or a home office. The main and ensuite bathrooms have been refreshed with new countertops and fixtures, elevating their modern appeal. Step outside to a private backyard retreat, complete with a stone patio, natural gas fire pit, built-in BBQ gas line, fencing, and ambient landscape lighting a perfect extension of your living space. Additional highlights include a new air conditioning unit, inside garage entry, and a paved driveway with parking for two cars, plus a single-car garage. The unfinished basement is a blank canvas, offering laundry, a cold cellar, and the exciting potential to create additional living space tailored to your needs. Located in a family-friendly neighbourhood, you're just minutes from top-rated schools, scenic parks, boutique shopping, and world-class wineries. For commuters, the QEW is accessible a short drive away, making regional travel convenient. Whether you're a family, first-time buyer, investor, or seeking a low-maintenance home, this is a great opportunity in the heart of Niagara's wine country.
Inclusions: All appliances, all window blinds, all light fixtures
 42
42


