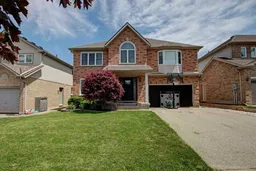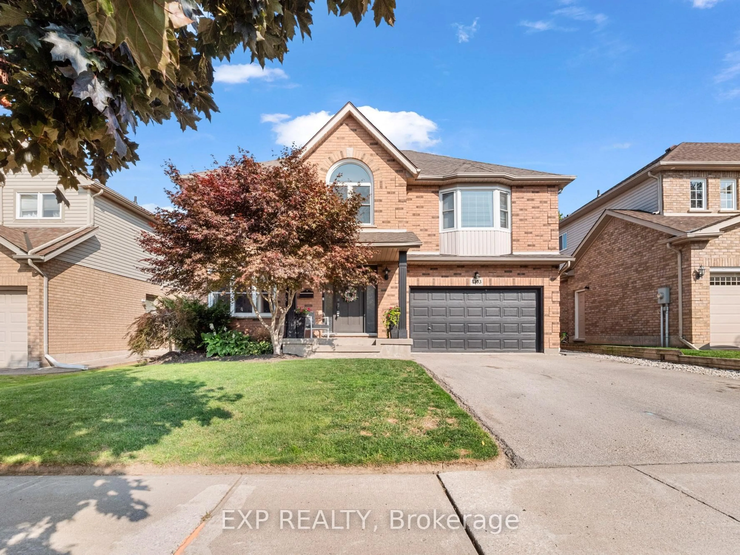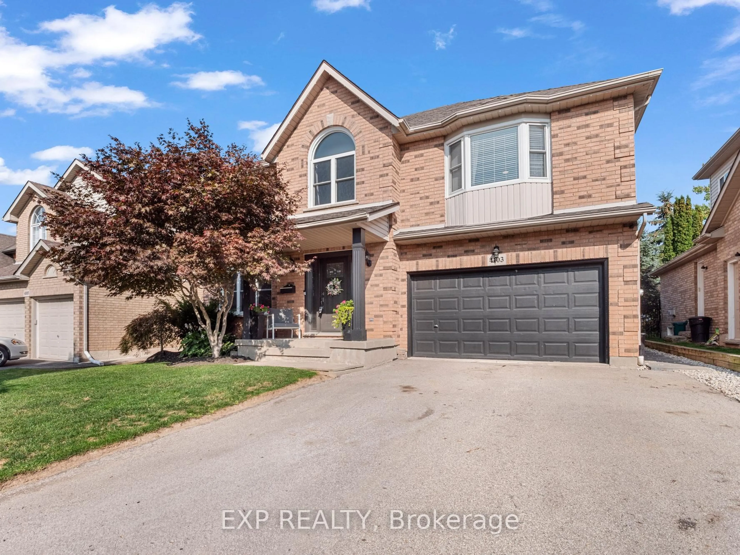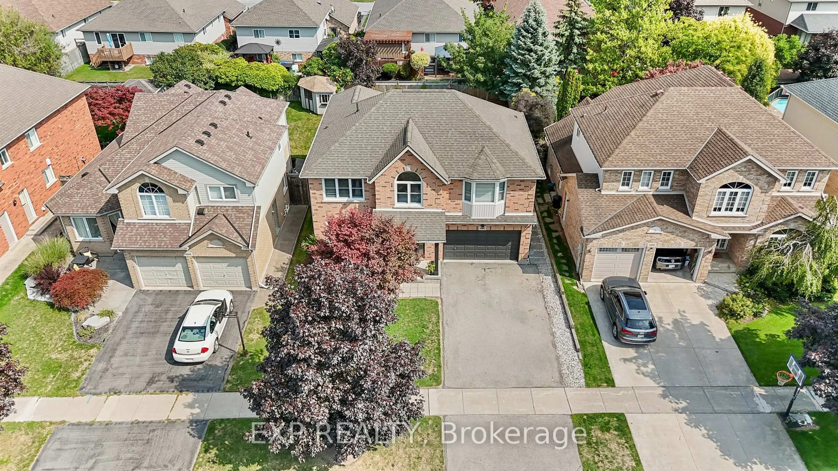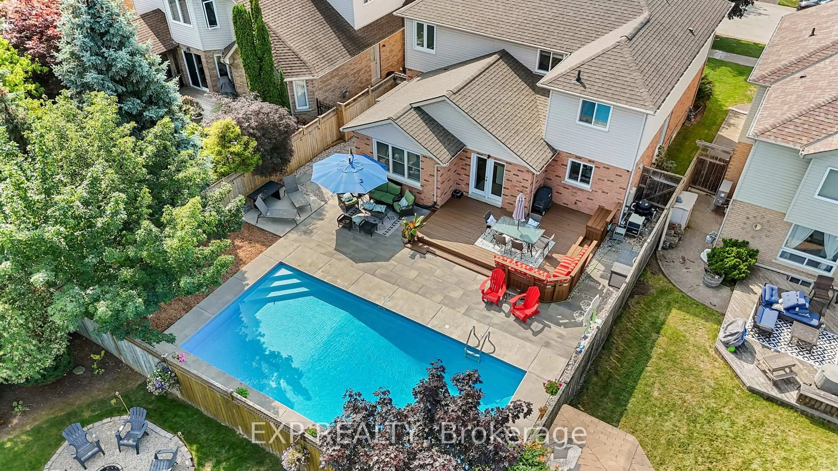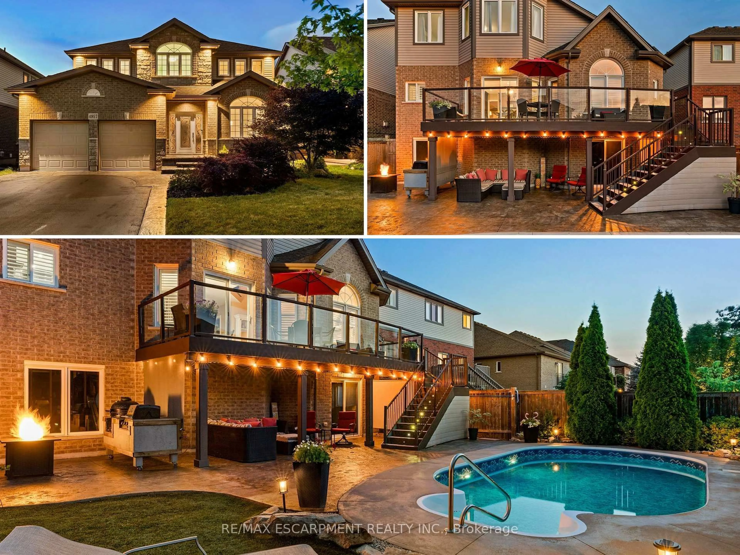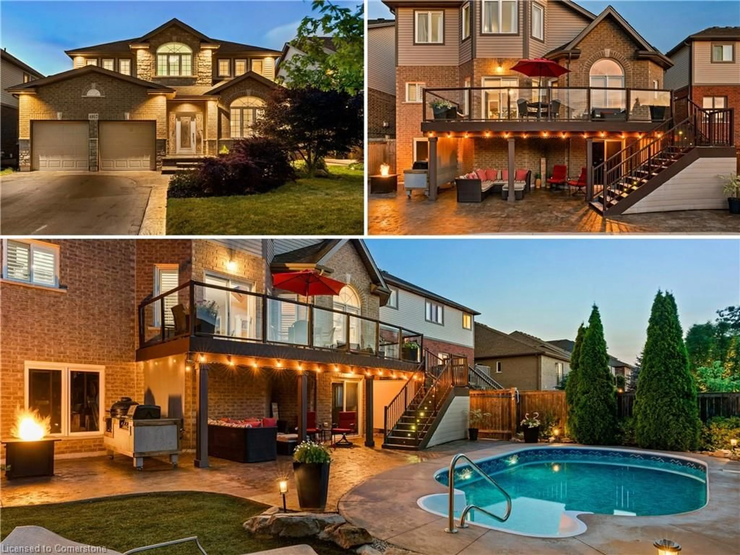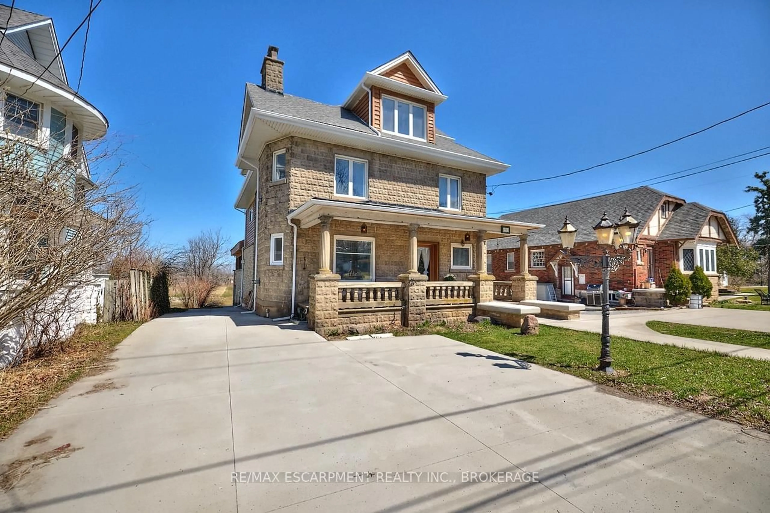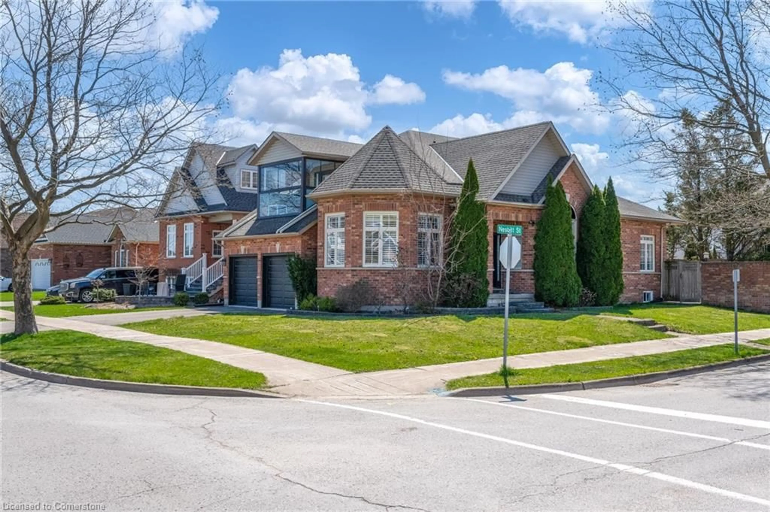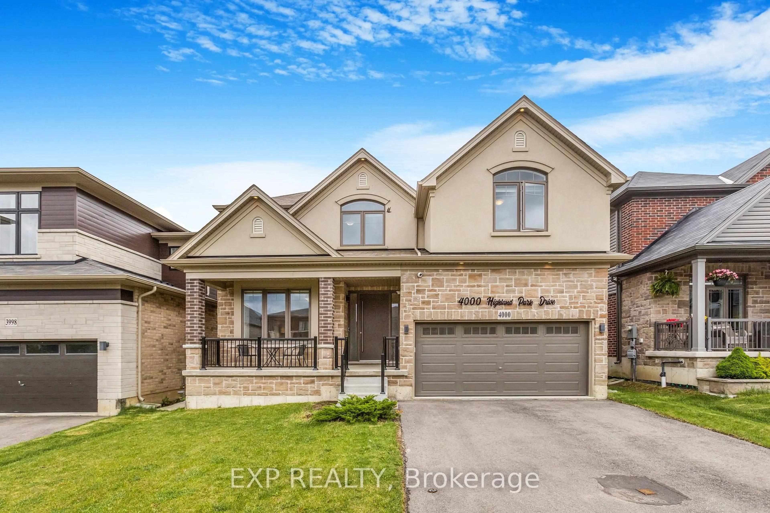4103 Highland Park Dr, Lincoln, Ontario L0R 1B7
Contact us about this property
Highlights
Estimated valueThis is the price Wahi expects this property to sell for.
The calculation is powered by our Instant Home Value Estimate, which uses current market and property price trends to estimate your home’s value with a 90% accuracy rate.Not available
Price/Sqft$403/sqft
Monthly cost
Open Calculator
Description
CURB APPEAL, STYLE & BACKYARD OASIS. Welcome to this beautifully updated family home in one of Beamsvilles most desirable neighbourhoods. Curb appeal stands out with a double car garage, double driveway, landscaped yard, and welcoming porch. Inside, the foyer features a stylish accent wall, built-in bench, and dual closets. The main level is filled with natural light and showcases engineered hardwood floors, pot lights, and thoughtful design touches. A formal sitting area flows into the dining room, highlighted by large windows and modern fixtures. The kitchen is a true centerpiece with a spacious island, quartz counters, timeless white cabinetry with soft-close doors, subway tile backsplash, wall-to-wall pantry, stainless steel appliances, and a built-in coffee bar. The adjoining great room is warm and inviting, with peaked ceilings, gas fireplace, and custom built-ins. Patio doors open to the showstopping backyard retreat. Upstairs, the primary suite impresses with a bay window, accent wall, walk-in closet with custom built-ins, and a 4-piece ensuite with soaker tub, glass shower, and generous counter space. Three additional bedrooms and an updated 4-piece bath complete the upper level. The finished lower level offers versatility with a large rec room, pot lights, laminate flooring, two multi-purpose rooms, and a rough-in for a 3-piece bath. Step outside to the private backyard oasis. Designed for entertaining and low maintenance, it features a heated in-ground saltwater pool (2020), built-in seating on the deck, a separate patio, and hardscaping with no grass to cut. Additional features include main floor laundry with sink and cabinetry, updated 2-piece bath, central vac, newer hot water tank (owned), 100-amp panel, and a garage with hot/cold water and 30-amp service. Close to wineries, schools, parks, and with quick highway access, this property blends lifestyle and convenience in one exceptional package.
Property Details
Interior
Features
Main Floor
Living
4.32 x 3.45Kitchen
6.35 x 4.52Family
3.68 x 5.79Laundry
2.29 x 1.98Exterior
Features
Parking
Garage spaces 2
Garage type Attached
Other parking spaces 2
Total parking spaces 4
Property History
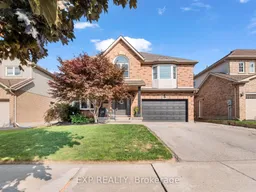 48
48