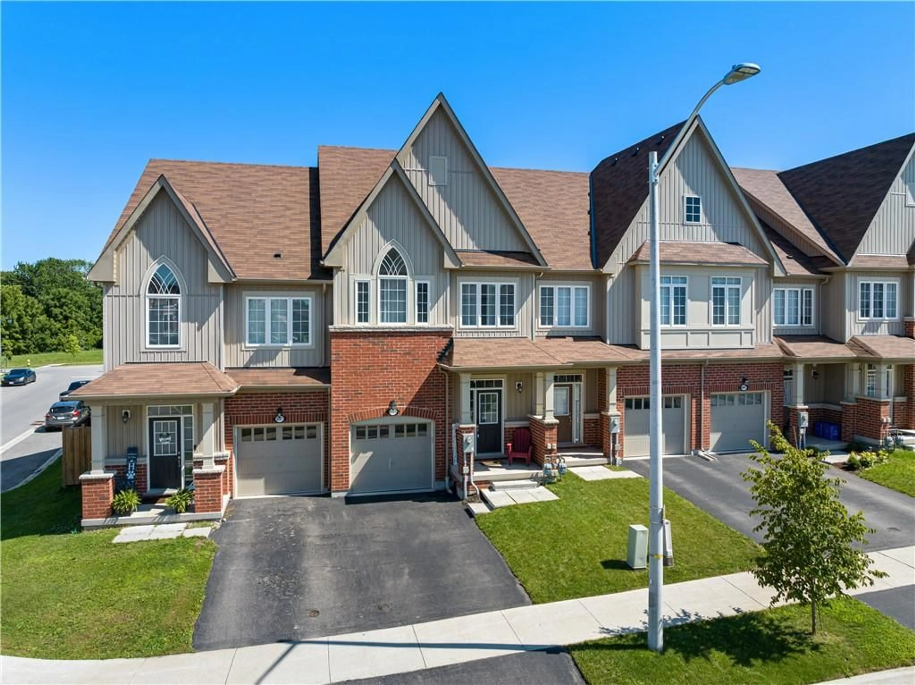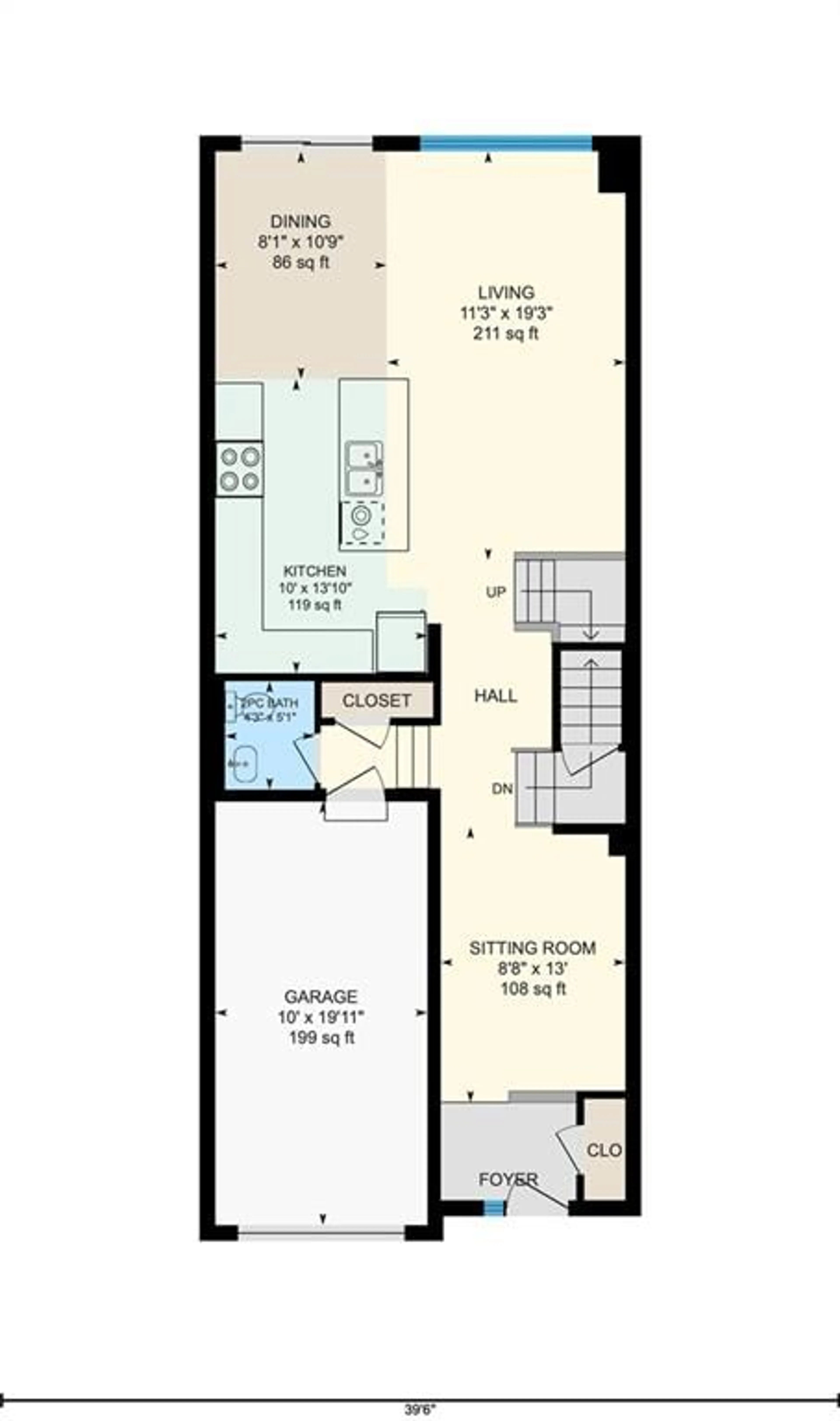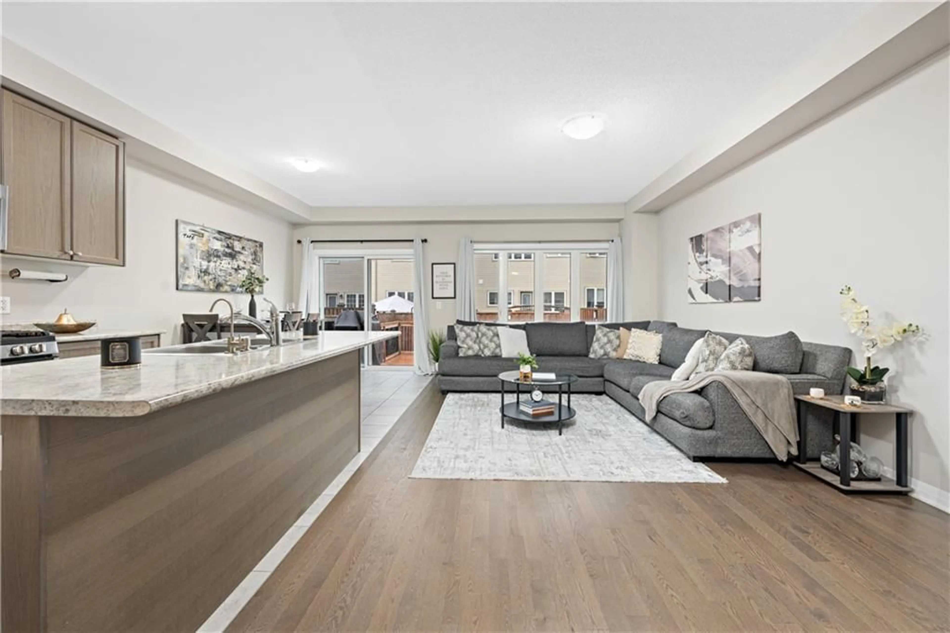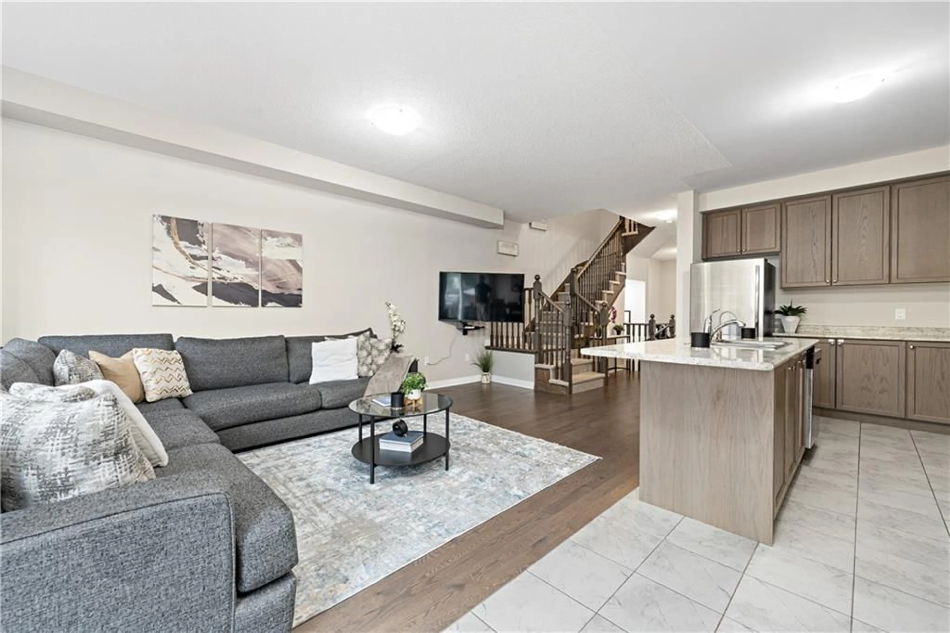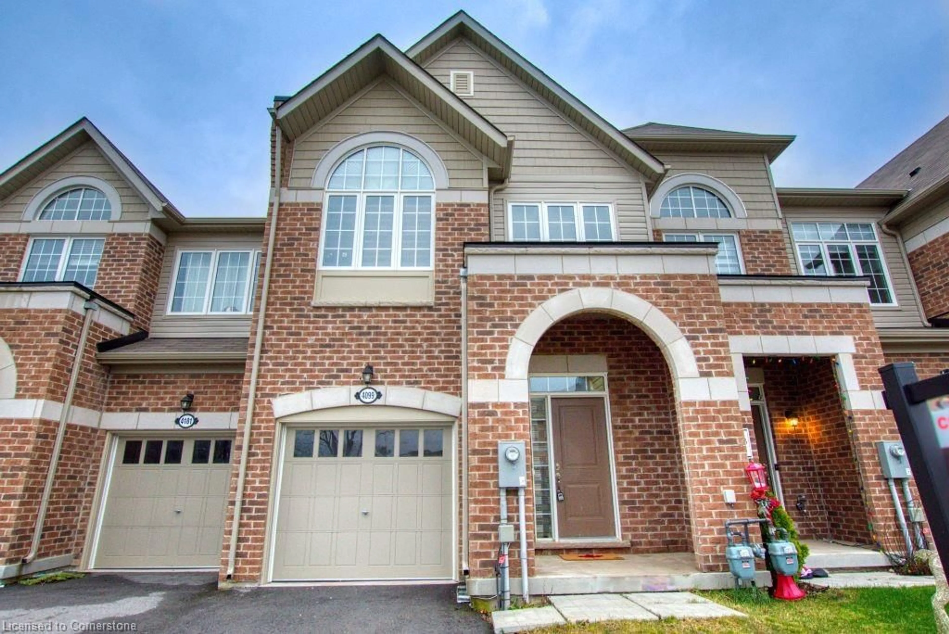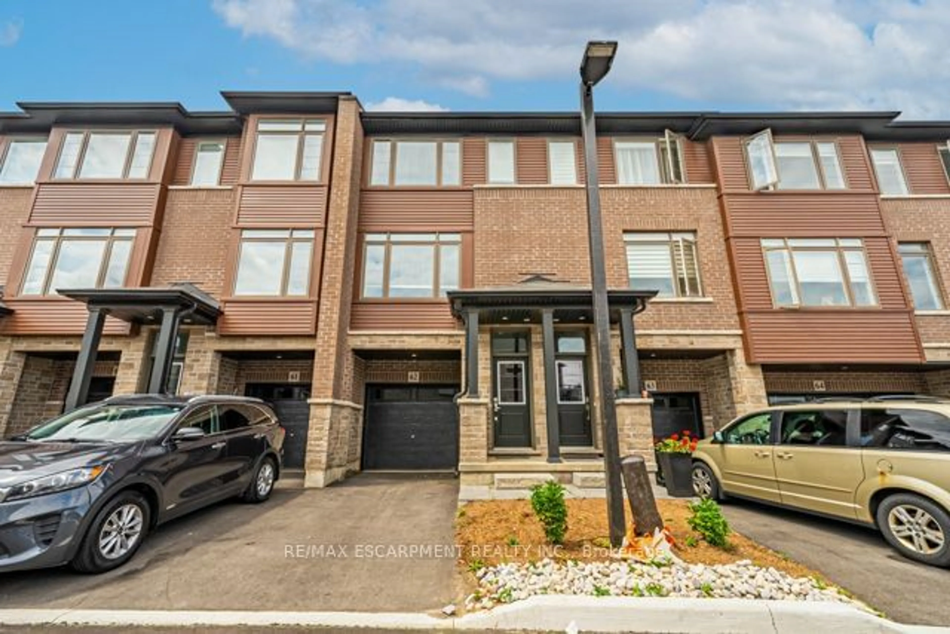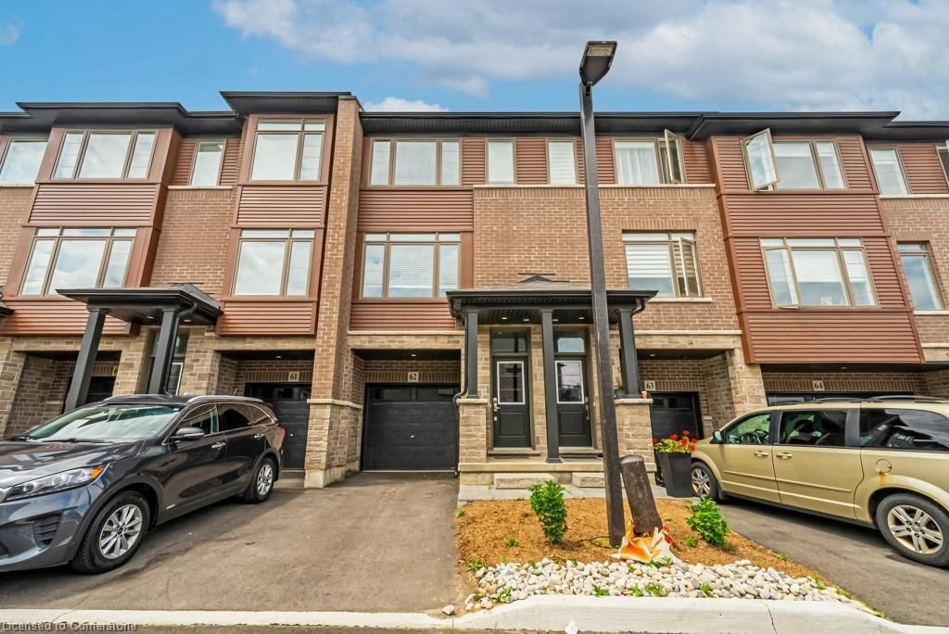4085 MAITLAND St, Beamsville, Ontario L3J 0R7
Contact us about this property
Highlights
Estimated ValueThis is the price Wahi expects this property to sell for.
The calculation is powered by our Instant Home Value Estimate, which uses current market and property price trends to estimate your home’s value with a 90% accuracy rate.Not available
Price/Sqft$382/sqft
Est. Mortgage$3,135/mo
Tax Amount (2023)$4,655/yr
Days On Market106 days
Description
OWN ONE OF THE LARGEST TOWNHOME MODELS IN BEAMSVILLE!!! STUNNING SPACE IN PRIME LOCATION!! LIVE IN THE MIDDLE OF WINE COUNTRY!! Welcome to this gorgeous townhome in an amazing location with over 1800 sq. ft. of exquisite, above grade living space. Step inside and be greeted by a large, open-concept floor plan featuring 2 sitting areas on the main level, ideal for both relaxing and entertaining. The spacious eat-in kitchen is a chef’s dream, spilling out onto the large, private deck where you can enjoy outdoor dining, there’s also a guest bath and garage access. The bedroom level offers a luxurious primary bedroom with two walk-in closets, a huge spa-like ensuite bathroom complete with soaker tub and separate glass shower. You'll be impressed by the size of the 3 full bedrooms, all designed for maximum functionality. This level also includes 2 full bathrooms and a separate laundry room for added convenience. Nestled into a sought after location, this beautiful home is within walking distance of all downtown amenities, parks, and schools, providing the perfect blend of comfort and luxury. This could be your dream home!
Property Details
Interior
Features
2 Floor
Primary Bedroom
17 x 13Bathroom
15 x 54-Piece
Bedroom
13 x 9Bedroom
12 x 9Exterior
Features
Parking
Garage spaces 1
Garage type Built-In
Other parking spaces 1
Total parking spaces 2

