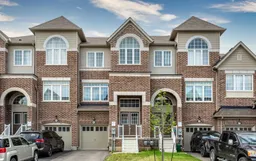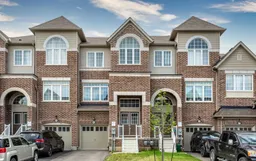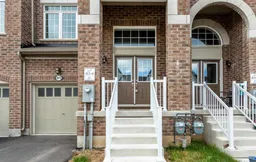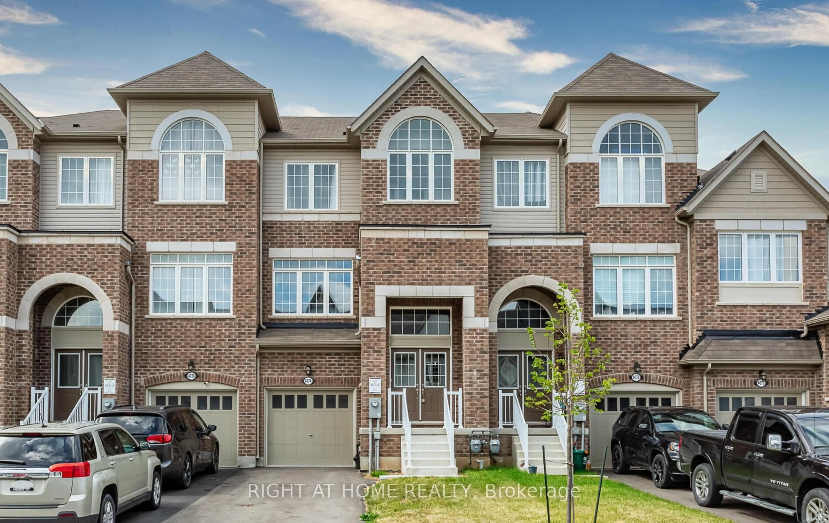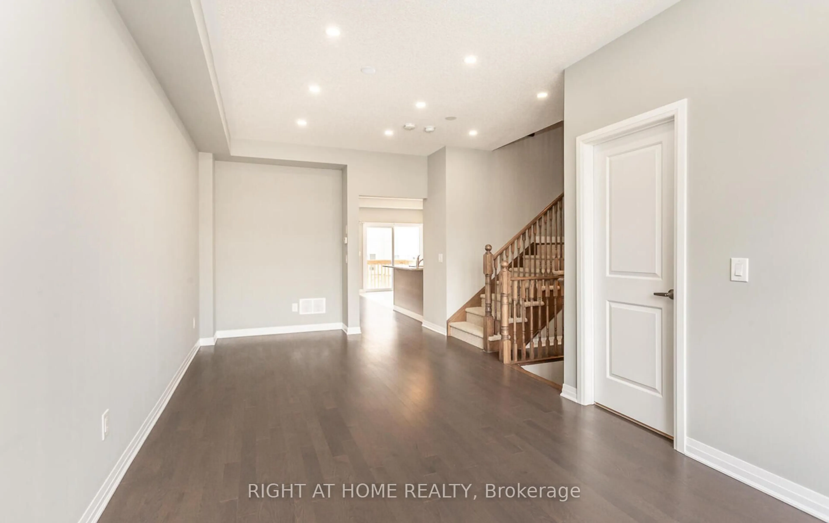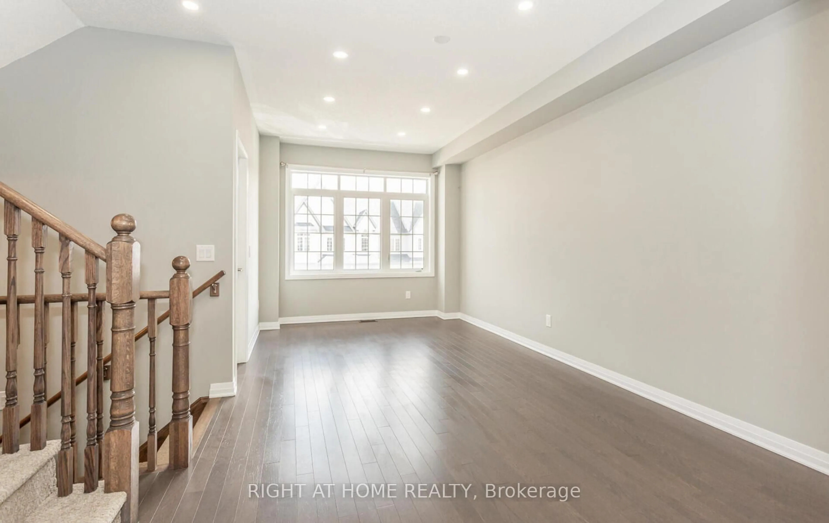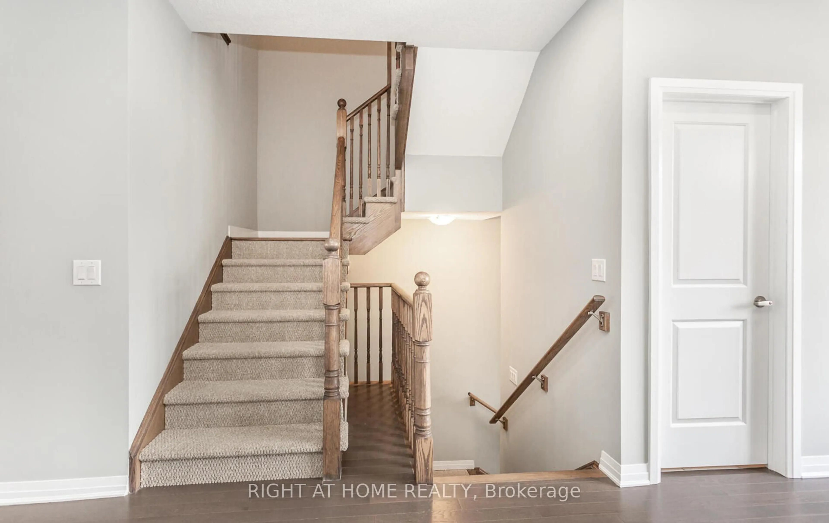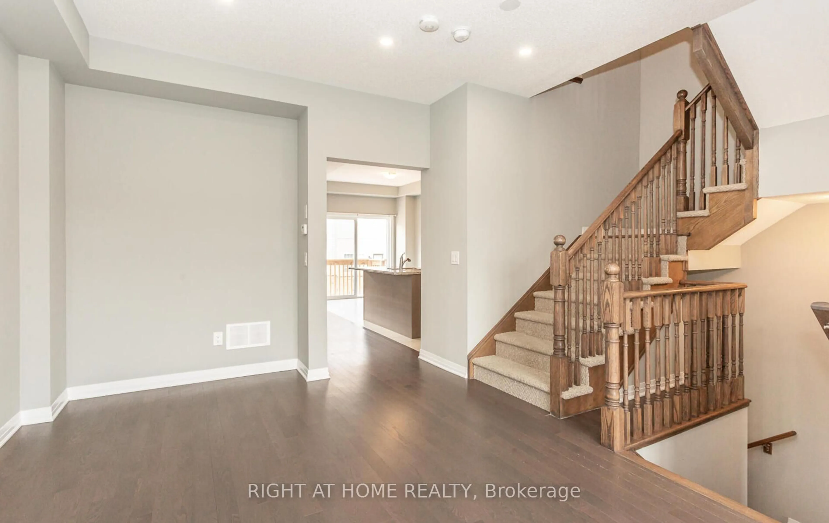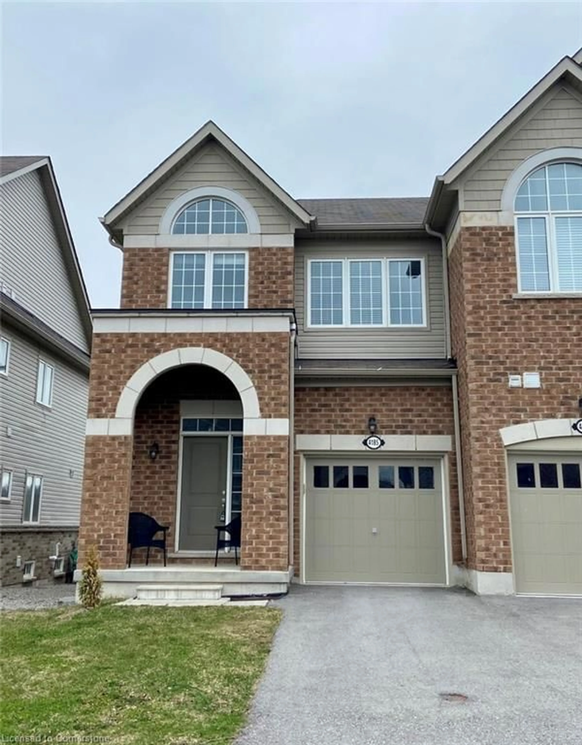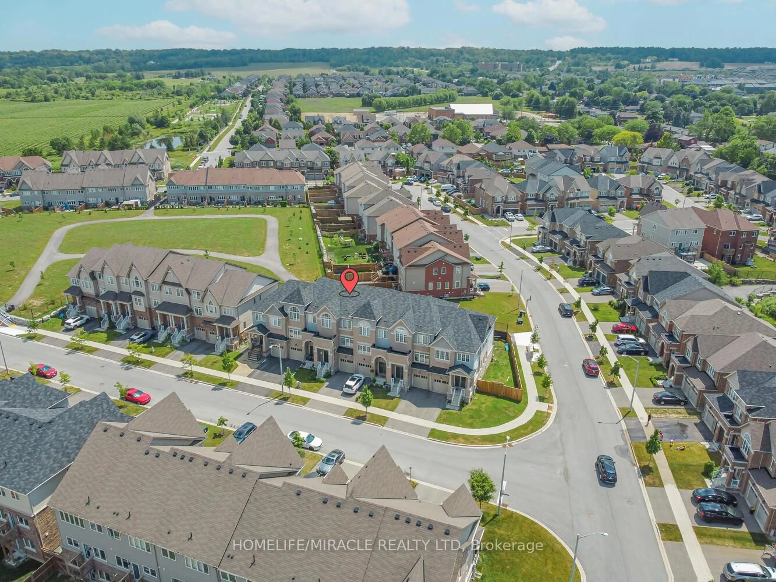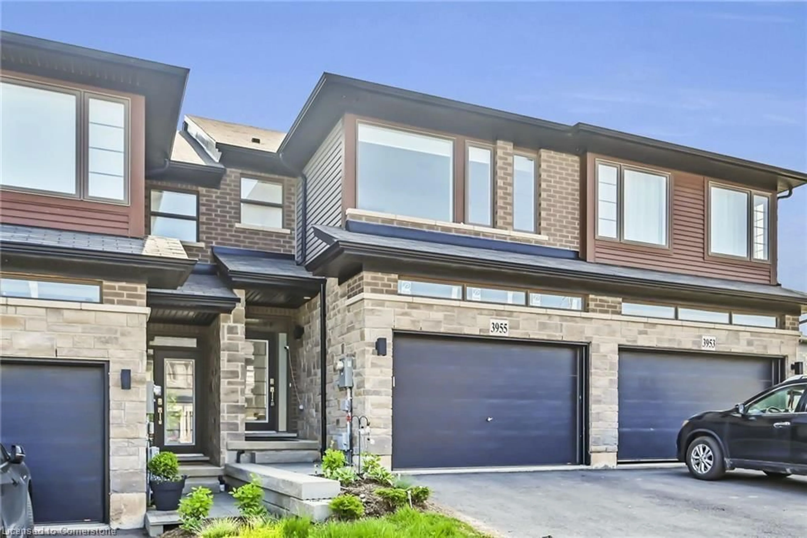4074 Canby St, Lincoln, Ontario L0R 1B4
Contact us about this property
Highlights
Estimated valueThis is the price Wahi expects this property to sell for.
The calculation is powered by our Instant Home Value Estimate, which uses current market and property price trends to estimate your home’s value with a 90% accuracy rate.Not available
Price/Sqft$332/sqft
Monthly cost
Open Calculator
Description
Welcome to 4074 Canby Street, a 3 story Cachet townhome built in 2019. The property gets an abundance of natural light throughout. The main floor includes large main closet & storage, high ceilings and so much more. The second floor features a large living rm and family/dining rm, kitchen & breakfast area. The spacious kitchen boasts ample counter space & cupboard space, perfect for all your storage needs. Step out onto the balcony and enjoy the tranquility of the neighbourhood. On the third floor, you'll find an impressive primary bdrm w/ a generous walk-in closet & a luxurious 5pc ensuite. Additionally, there are 2 additional bdrms and 3pc bath & a laundry closet ensuring comfort and convenience for everyone. The lower level offers privacy & versatility w/ a fourth primary bedroom, ideal for guests or in-laws. The great room provides an excellent space for relaxation & entertainment, with easy access to the backyard, creating a perfect indoor-outdoor flow. Kitchen has walkout to Deck overlooking backyard. Your dream home awaits.
Property Details
Interior
Features
Exterior
Features
Parking
Garage spaces 1
Garage type Built-In
Other parking spaces 2
Total parking spaces 3
Property History
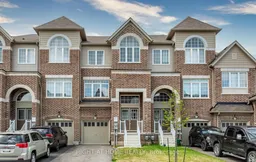 23
23