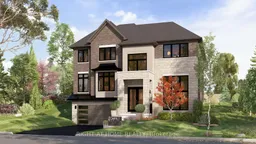Nestled in the highly sought-after Vista Ridge community, this brand new, expertly crafted Woodview home by Losani Homes is designed to impress. Featuring 4 spacious bedrooms plus a den and 3.5 beautifully appointed bathrooms, this home offers the perfect blend of luxury, comfort, and functionality. Upon entry, youll be greeted by a stunning double-height foyer that sets the tone for the rest of this spectacular home. The expansive open-concept main floor includes a spacious great room, perfect for hosting and entertaining, along with separate living and dining rooms flooded with natural light. The living room boasts soaring 14 ft ceilings, while 9' ceiling heights on both the ground and second floor enhance the home's open and airy feel. The chef-inspired kitchen flows seamlessly into the great room, creating a central hub for family gatherings and social events. Retreat to the spacious primary bedroom and spa-like master ensuite, featuring a freestanding tub, luxurious walk-in shower, and double vanity with ample storage space. The basement offers endless possibilities with optional finished living areas, allowing you to maximize the homes potential and personalize it further. Newly built and currently at drywall stage, this is the perfect opportunity for buyers to select their own colors and finishes! Don't miss out on the opportunity to live in this vibrant community!
Inclusions: See Schedule A, B
 6
6


