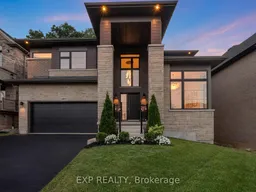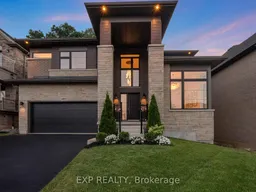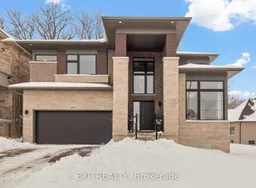Modern Luxury with No Rear Neighbours - Built in 2022, this stunning home offers contemporary elegance, premium finishes, and a prime location backing onto the Bruce Trail. A grand curved staircase with sleek metal-accent spindles greets you upon entry. The foyer, with impressive 2' x 2' tiles, leads to a formal dining room with natural-toned hardwood and large windows. Extended french doors open to a stylish private office with a designer light fixture. The expansive great room features a 55" linear gas fireplace with an upgraded feature wall and acoustic paneling. The chefs kitchen is a showpiece, boasting sleek black cabinetry, quartz countertops, a waterfall island, and built-in Dacor appliances. A large walk-in pantry adds storage and convenience. Triple sliding doors lead to a private outdoor retreat with a covered composite deck, integrated lighting, a premium hot tub, and a privacy wall. The main floor also includes a luxurious mudroom/laundry area and a modern powder room. Upstairs, the primary suite is a private oasis with grand double doors, his-and-hers walk-in closets, and a spa-like 5-piece ensuite featuring a freestanding soaker tub, glass-enclosed shower, and dual-sink quartz vanity. A second bedroom has ensuite privileges to a 4-piece bath, while the remaining two bedrooms share a stylish Jack and Jill bathroom. A finished staircase leads to the spacious lower level, ready for customization. Designer lighting, modern fixtures, and curated details elevate the homes luxurious feel. Located in a sought-after enclave with no rear neighbours, this home offers privacy, prestige, and contemporary elegance. Enjoy quick highway access, the upcoming Grimsby GO Train, top-rated schools, wineries, and a nearby park with a playground, courts, and splash pad.
Inclusions: Fridge, Stove, Microwave, Dishwasher, Washer, Dryer, Beverage Fridge






