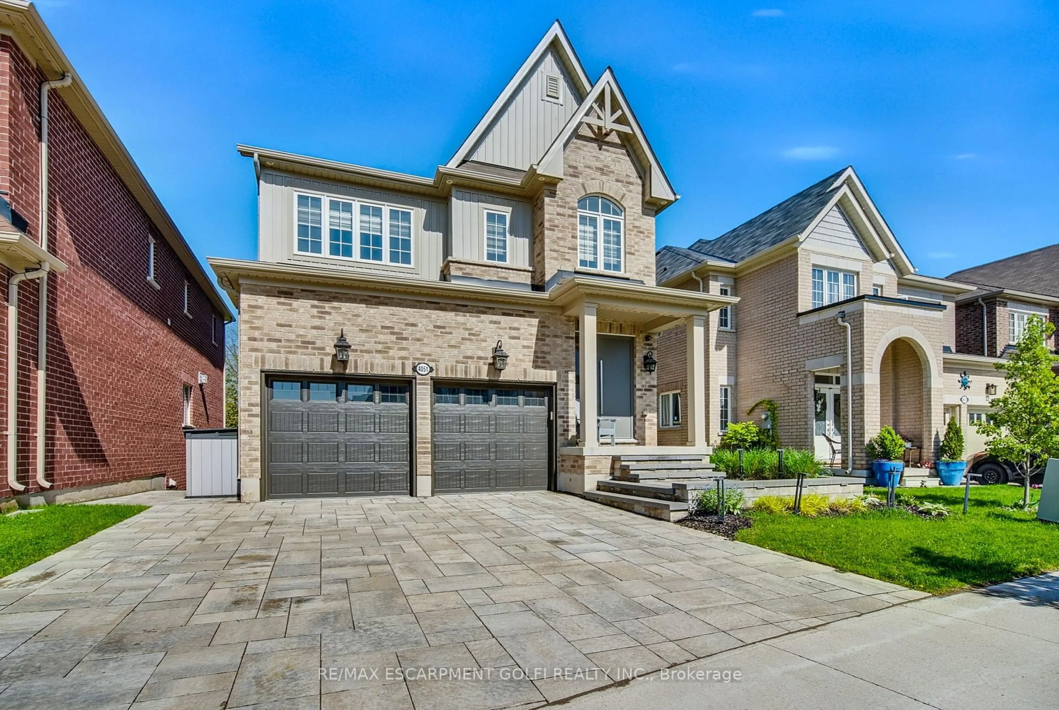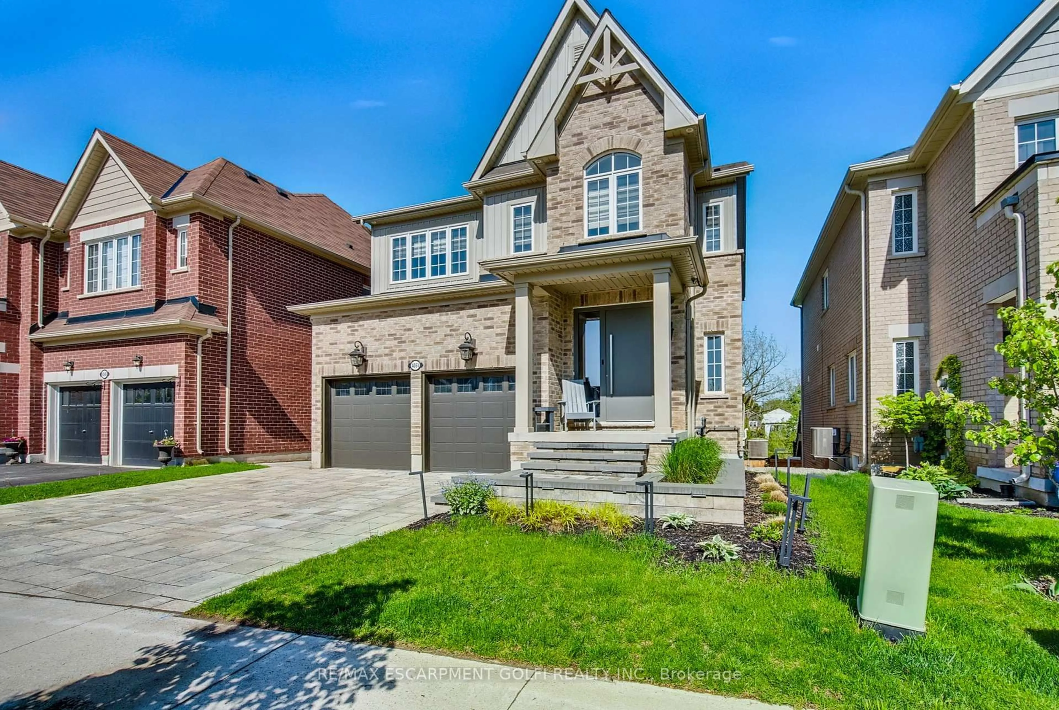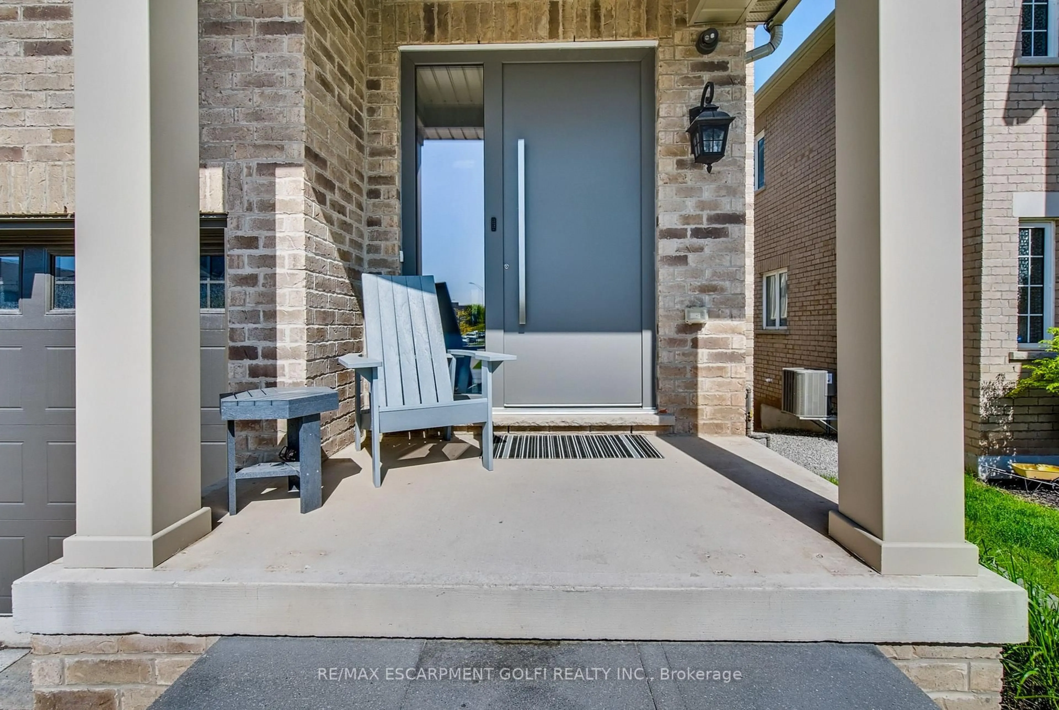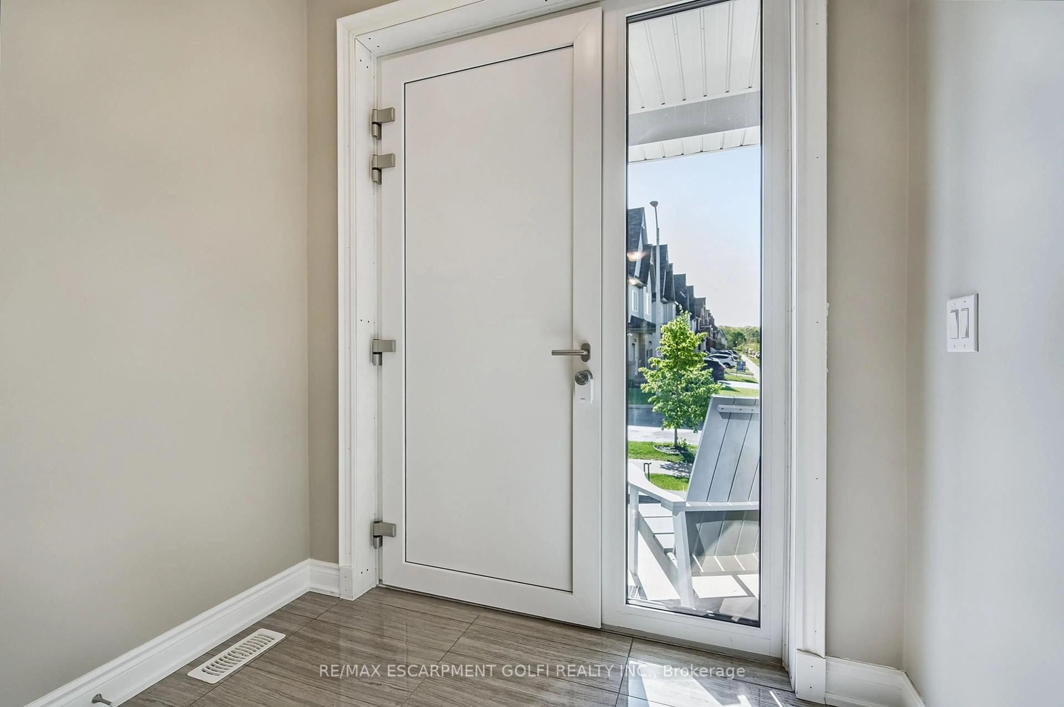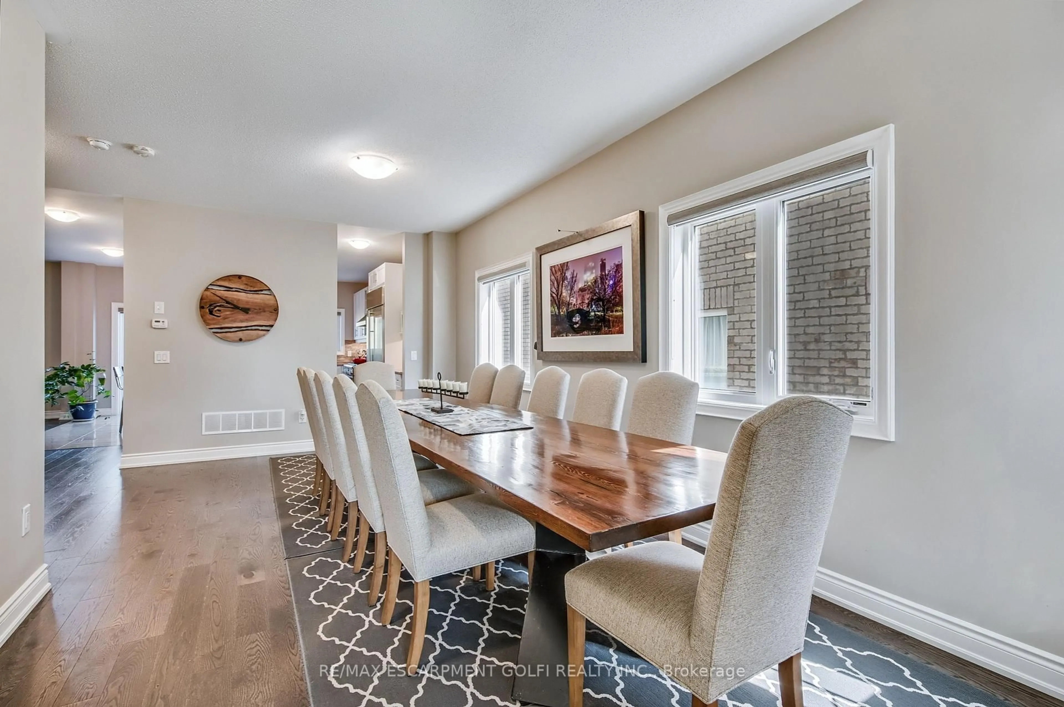4051 Fracchioni Dr, Lincoln, Ontario L3J 0R5
Contact us about this property
Highlights
Estimated valueThis is the price Wahi expects this property to sell for.
The calculation is powered by our Instant Home Value Estimate, which uses current market and property price trends to estimate your home’s value with a 90% accuracy rate.Not available
Price/Sqft$549/sqft
Monthly cost
Open Calculator
Description
Located on the prestigious Beamsville Bench, this fully finished 2-storey home is the ultimate private retreat - backing onto a tranquil ravine with no rear neighbours. With 4 bedrooms (each with its own ensuite), 3 full baths, 2 half baths, and 9-ft ceilings on both the main and walk-out basement levels, it delivers luxury and function in equal measure. The show-stopping backyard features a fiberglass in-ground pool with ClearBlue ionization system, waterfall, fire bowls, a built-in kitchen with natural gas BBQ, bar fridge, stone counters, and seating for 8+. Enjoy movie nights or sports under the stars on the covered lower patio with outdoor TV, gas fireplace, and built-in heater. Unwind in the 7-person hot tub or sunken firepit lounge. The upper patio off the kitchen is perfect for morning coffee or watching sunsets. Inside, the chefs kitchen boasts high-end appliances and a full wall pantry. The walk-out basement includes a wet bar, 2-pc bath, and large rec room. Walk to town for coffee, donuts, or ice cream or explore local parks and vineyards. Extras: gemstone lighting, 4K cameras, gas line to upper patio, custom 8-ft front door, and Oaks pavers with accent lighting. A rare blend of location, lifestyle, and luxury.
Property Details
Interior
Features
Main Floor
Foyer
2.29 x 2.16Dining
6.32 x 3.28Kitchen
5.21 x 5.08Bathroom
0.0 x 0.02 Pc Bath
Exterior
Features
Parking
Garage spaces 2
Garage type Attached
Other parking spaces 2
Total parking spaces 4
Property History
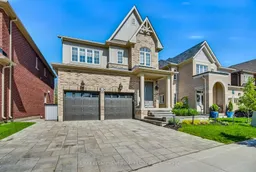 40
40
