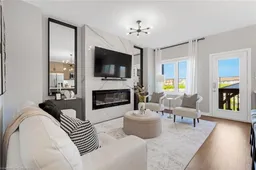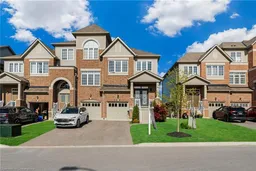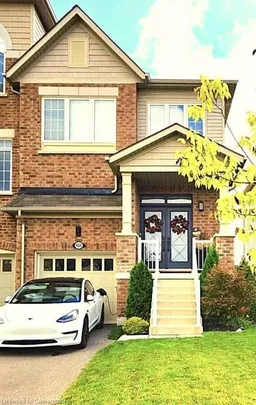Welcome to an exceptional residence nestled in the heart of Beamsville, Ontario—an esteemed enclave within Niagara’s celebrated wine country. This executive end-unit townhouse exemplifies refined living, offering an impressive 4+1 bedrooms and 4 bathrooms across a thoughtfully designed layout that seamlessly blends elegance with everyday functionality. Bathed in abundant natural light, this end-unit benefits from additional windows that illuminate its contemporary interior, showcasing hardwood flooring, upscale finishes, and a harmonious open-concept design. The main level is anchored by an entertainer’s kitchen—a true culinary showpiece—featuring an expansive quartz island, sleek white surfaces, premium appliances, and custom cabinetry. From here, walk out to a private deck, seating area with gazebo and lush backyard with no rear neighbours, offering a tranquil retreat ideal for al fresco dining or quiet reflection. The upper level reveals four generously sized bedrooms, including a primary suite complete with an ensuite and walk-in closet, along with the convenience of a 2nd floor laundry room. The fully finished basement enhances the home’s versatility, ideal for use as a guest suite, home office, media lounge, or fitness studio. An oversized double-height garage provides both functionality and headspace, while an integrated EV charging station underscores the home’s commitment to modern, sustainable living. Situated minutes from world-class wineries, boutique shops, scenic trails, Beamsville GO Bus station that goes to Downtown Toronto and Niagara Falls, and with seamless access to the QEW, this residence offers a rare combination of contemporary luxury and countryside charm. Perfectly poised for discerning buyers seeking elevated living in one of Niagara’s most picturesque and connected communities.
Inclusions: Carbon Monoxide Detector,Dishwasher,Dryer,Garage Door Opener,Gas Stove,Microwave,Refrigerator,Smoke Detector,Washer,Other,See Schedule B
 48
48




